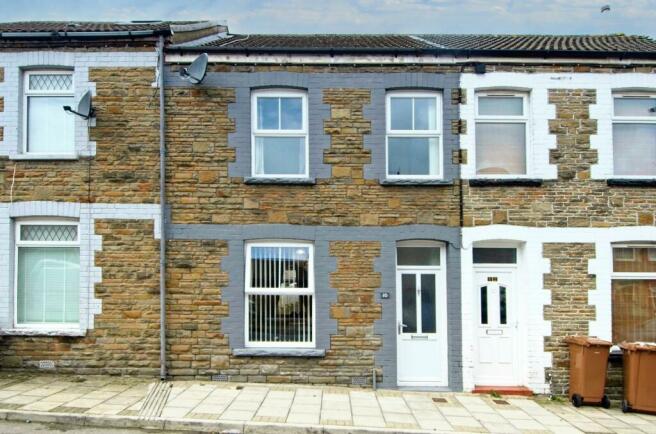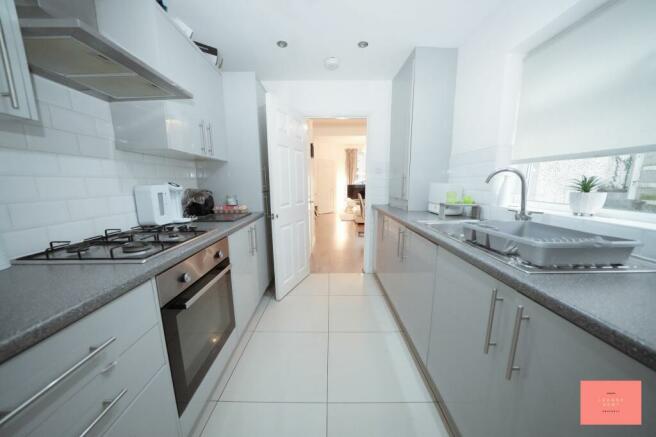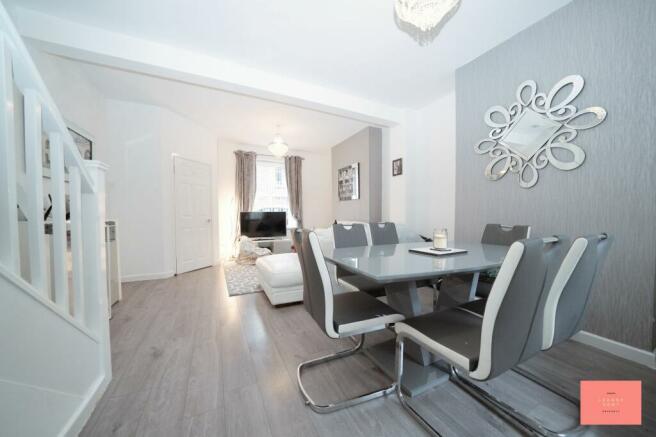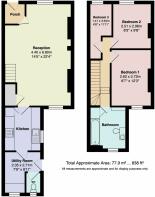
Goodrich Street, Caerphilly, CF83

- PROPERTY TYPE
Terraced
- BEDROOMS
3
- BATHROOMS
1
- SIZE
839 sq ft
78 sq m
- TENUREDescribes how you own a property. There are different types of tenure - freehold, leasehold, and commonhold.Read more about tenure in our glossary page.
Freehold
Key features
- Recently Refurbished To High Standard
- Modern & Stylish Interior
- 75 Foot Landscaped Rear Garden
- Close To Town Centre
- Friendly Street
- New Modern Bathroom
- Great Family Kitchen
Description
**IMPRESSIVE DECOR THROUGOUT**75 FOOT LANDSCAPED GARDEN**LOCATED IN CENTRE OF CAERPHILLY**GREAT SIZED LIVING SPACE**IMMACULATELY PRESENTED**MUST VIEW PROPERTY**
Nestled in a friendly street just moments away from the town centre, this immaculate three-bedroom terraced house exudes both warmth and sophistication. Finished to a high standard, the property boasts a modern and stylish interior that is sure to capture the hearts of even the most discerning buyers.
Step inside and you'll be greeted by a spacious and inviting living area, perfect for cosy nights in with loved ones or entertaining guests, providing the ideal space for relaxing and unwinding after a long day. From the living room is the dining area which provides great space for a large dining table and chairs, then there is the family kitchen which is a sleek and contemporary space that features room for appliances, ample storage, and sleek countertops that make meal preparation an absolute joy. There is also a useful utility room and a downstairs toilet, all finished to a high standard.
Upstairs, you'll find three generously sized bedrooms, each thoughtfully designed with comfort and tranquillity in mind. The pinnacle of luxury living, the new modern bathroom is a true sanctuary, complete with elegant fixtures, and a modern P-shaped bath with an overhead shower.
Elevating the allure of this remarkable property is its stunning outside space which gets the sun most of the day due to its size. The 75-foot rear garden has been meticulously landscaped to create a captivating oasis that seamlessly fuses beauty and functionality. Whether enjoying a morning coffee on the paved patio or hosting an al fresco dinner party on the decked seating area, this garden provides the perfect backdrop for creating cherished memories. The addition of an artificial grass area effortlessly adds a touch of nature, while the light grey fence adds an air of sophistication to the space. Completing this outdoor retreat is a versatile outbuilding, which offers endless possibilities and could easily be transformed into a summer house or home office.
Combining a convenient location within Caerphilly town centre, modern amenities, and a truly captivating outside space, this exceptional property is not to be missed.
EPC Rating: D
Entrance Hall
A useful entrance area to store shoes and coats before entering the main reception area. With modern cream floor tiles and white painted walls, this area is well presented.
Main Reception Room
The main reception room welcomes you with a sense of elegance and modern style. As you step onto the grey wood effect flooring, its smooth texture and cool tones create a soothing atmosphere. The pristine white walls surround the space, reflecting light and making it feel open and spacious. There are two feature walls adorned with stylish grey wallpaper that adds intrigue to the room's design. This feature wall serves as an artistic focal point, drawing attention to its intricate patterns and adding depth to the overall aesthetic. The open plan living room seamlessly blends into the diner area, allowing for easy flow between socializing spaces. Recently decorated with great care, every detail in this room exudes freshness and contemporary charm. A staircase gracefully ascends towards the first floor, inviting exploration of what lies beyond while adding architectural interest to this already captivating space.
The room further benefits from multiple power sockets and radiators.
Kitchen
The family kitchen boasts a sleek and contemporary design with its modern cream floor tiles that effortlessly blend warmth and sophistication. The gloss light grey cabinets add an elegant touch, bringing a sense of brightness and spaciousness to the room. Complementing these features is the light grey marble worktop, exuding luxury while providing ample space for meal preparation. The integrated appliances seamlessly integrate into the cabinetry, maintaining an uncluttered aesthetic throughout the kitchen. A standout feature is the hob with extractor fan, not only ensuring efficient ventilation but also adding a touch of style with its sleek design. Together, these elements create a welcoming and functional space where families can gather to share meals and create lasting memories.
The kitchen further benefits from a window to the rear garden, a stainless steel sink and multiple power sockets.
Utility Room
A handy utility room mirroring the style of the family kitchen. There is room for a washing machine and a separate dryer under the worktop and plenty of space for other appliances.
Downstairs Toilet
A downstairs toilet adds convenience to this property and is well-presented with modern cream floor tiles and white-painted walls.
Bedroom One
3.72m x 2.62m
The master bedroom is a tranquil and inviting space, adorned with a stylish grey carpet that adds elegance to the overall aesthetic. The softness of the carpet underfoot creates a comforting sensation as you step into the room. The walls are painted in pristine white, reflecting natural light that floods through the large window, providing an airy and spacious atmosphere.
The bedroom further benefits from multiple power sockets and a radiator.
Bedroom Two
2.96m x 2.51m
Bedroom two is located at the front of the property and is decorated the same as the two other bedrooms with a stylish grey carpet and light-neutral walls. This is a good sized bedroom which benefits from a radiator and multiple power sockets.
Bedroom Three
3.64m x 1.41m
Bedroom three is located at the front of the property and is well presented as with the rest of the property. The room further benefits from a radiator and multiple power sockets.
Bathroom
The family bathroom boasts an elegant and sophisticated design that is sure to impress. The grey tiled flooring sets the foundation for a sleek and contemporary space, while the stylish cream marble effect wall tiles add a touch of luxury. A cream cabinet with an integrated toilet and hand basin offers plenty of storage space without compromising on style. Alongside it, a modern steel heated towel rail ensures warm towels are always within reach, adding a practical yet fashionable element to the room. The centerpiece of this inviting bathroom is the p-shaped bath with an overhead shower, providing both relaxation and functionality for all family members. Illuminating the space are spotlights embedded in the ceiling, casting a gentle glow that enhances the overall ambience of this stunning family bathroom.
As this bathroom has been recently modernised the bath panel is on order and will be fitted soon.
Rear Garden
Energy performance certificate - ask agent
Council TaxA payment made to your local authority in order to pay for local services like schools, libraries, and refuse collection. The amount you pay depends on the value of the property.Read more about council tax in our glossary page.
Band: C
Goodrich Street, Caerphilly, CF83
NEAREST STATIONS
Distances are straight line measurements from the centre of the postcode- Caerphilly Station0.1 miles
- Aber Station0.6 miles
- Energlyn & Churchill Park Station0.9 miles
About the agent
We are a local independent estate agent covering Caerphilly, Cardiff and the surrounding areas. As a local agent, we are always striving to go above and beyond for our clients. This means providing the very highest levels of professional marketing and customer care. We offer professional photography and marketing as standard making sure that your home stands out amongst the rest.
We support you at every stage of your property journey and this means w
Industry affiliations

Notes
Staying secure when looking for property
Ensure you're up to date with our latest advice on how to avoid fraud or scams when looking for property online.
Visit our security centre to find out moreDisclaimer - Property reference 41443039-fd64-4c29-88fd-c829c8b32186. The information displayed about this property comprises a property advertisement. Rightmove.co.uk makes no warranty as to the accuracy or completeness of the advertisement or any linked or associated information, and Rightmove has no control over the content. This property advertisement does not constitute property particulars. The information is provided and maintained by Leanne Kent Property, Cardiff. Please contact the selling agent or developer directly to obtain any information which may be available under the terms of The Energy Performance of Buildings (Certificates and Inspections) (England and Wales) Regulations 2007 or the Home Report if in relation to a residential property in Scotland.
*This is the average speed from the provider with the fastest broadband package available at this postcode. The average speed displayed is based on the download speeds of at least 50% of customers at peak time (8pm to 10pm). Fibre/cable services at the postcode are subject to availability and may differ between properties within a postcode. Speeds can be affected by a range of technical and environmental factors. The speed at the property may be lower than that listed above. You can check the estimated speed and confirm availability to a property prior to purchasing on the broadband provider's website. Providers may increase charges. The information is provided and maintained by Decision Technologies Limited.
**This is indicative only and based on a 2-person household with multiple devices and simultaneous usage. Broadband performance is affected by multiple factors including number of occupants and devices, simultaneous usage, router range etc. For more information speak to your broadband provider.
Map data ©OpenStreetMap contributors.





