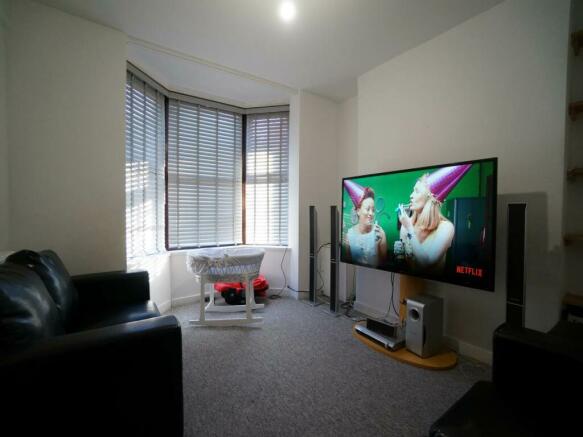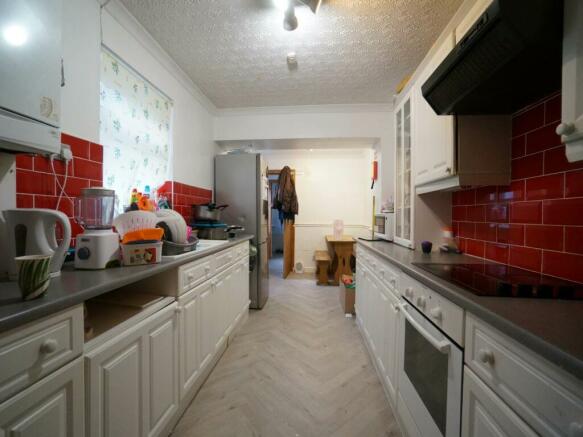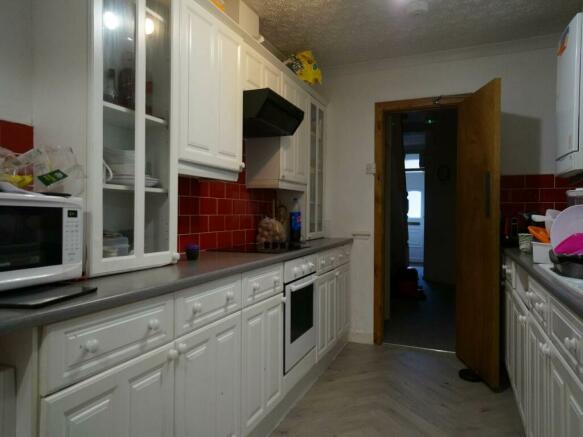Orme Road, Bangor, Gwynedd

Letting details
- Let available date:
- 01/07/2024
- Deposit:
- £1,408A deposit provides security for a landlord against damage, or unpaid rent by a tenant.Read more about deposit in our glossary page.
- Min. Tenancy:
- 12 months How long the landlord offers to let the property for.Read more about tenancy length in our glossary page.
- Furnish type:
- Furnished
- Council Tax:
- Ask agent
- PROPERTY TYPE
House
- BEDROOMS
4
- BATHROOMS
1
- SIZE
Ask agent
Key features
- Double bed(s)
- Fully managed property
- Multiple toilets
- Washing machine
- Add all bills option
- Internet included
- Private parking
- Priced Per Person
Description
Another great aspect of the property is its proximity to the town centre with shops, bars and cafes, University buildings and nearby harbour. In just minutes all of these can be reached, making it a superb location for students. If you have a car there is plenty of on road parking in front of the house.
Bathroom (Ground Floor)
2.35m ( 7'9'') x 2.60m ( 8'7'')
A large ground floor bathroom found at the rearmost point of the house. This bathroom has been finished to a good standard and is well equipped as it has both a bath and separate shower. Also in the room is a toilet and sink. There is a mirror above the sink and also a towel rail and shelving on the walls.
Bedroom 1 (Ground Floor)
2.85m ( 9'5'') x 3.13m ( 10'4'')
A ground floor bedroom with patio doors leading to the garden / patio area at the rear of the property. The room has a single bed and mattress, desk and chair and a large double wardrobe. Shelving in the room can be found at the bottom of the wardrobe as well as on the walls of the room. There is also a chest of drawers for extra storage.
Bedroom 2 (First Floor)
2.40m ( 7'11'') x 2.50m ( 8'3'')
A well lit first floor single bedroom found at the rear of the property. This room contains all the fittings needed for comfortable student living. Alongside a single bed and mattress, there is a large double wardrobe and a large chest of drawers. A bedside table and shelving complete the room.
Bedroom 3 (First Floor)
2.95m ( 9'9'') x 3.60m ( 11'10'')
This cosy first floor double bedroom comes with a double bed, desk and chair, drawers, shelving and a wardrobe. This room overlooks the backyard and is a pleasant and bright bedroom.
Bedroom 4 (First Floor)
3.10m ( 10'3'') x 4.65m ( 15'4'')
A large first floor double with two grand windows allowing in oodles of light. Both a large chest of drawers and double wardrobe provide storage space and a desk, chair and complementary shelving supply a fantastic work area. A double bed and mattress are also included in the rooms furnishings.
Kitchen (Ground Floor)
6.05m ( 19'11'') x 2.55m ( 8'5'')
The long and light kitchen that is well fitted and furnished resulting in a great kitchen and dining area and is very much the hub of the house. The room is equipped with an oven and hob, a sink and a large fridge-freezer. This is a great kitchen as it has plenty of cupboard storage and equally as much worktop space. Finishing off the room there is a large table with two benches; making it ideal for communal cooking and dining. Directy off the kitchen there is a small separate utility area with a washing machine and a dryer. From the kitchen there is a backdoor leading out to the patio area.
Living Room (Ground Floor)
3.50m ( 11'6'') x 3.80m ( 12'6'')
The living room is bright and has plenty of space. There are two double sofas, a large armchair, a coffee table and a cupboard. An electric fireplace adds a touch of character to the room.
Study Room (Second Floor)
4.30m ( 14'2'') x 4.30m ( 14'2'')
An extremely bright attic room suitable for studying or just relaxing. This room has an armchair, desk and chair.
WC (First Floor)
1.30m ( 4'4'') x 1.60m ( 5'3'')
Bright first floor WC fitted with a toilet and sink. There is also a small shelving unit and a mirror.
Attic/Spare Room
4.29m ( 14'1'') x 2.20m ( 7'3'')
Utility Room
2.39m ( 7'11'') x 1.24m ( 4'1'')
Brochures
Property BrochureCouncil TaxA payment made to your local authority in order to pay for local services like schools, libraries, and refuse collection. The amount you pay depends on the value of the property.Read more about council tax in our glossary page.
Band: D
Orme Road, Bangor, Gwynedd
NEAREST STATIONS
Distances are straight line measurements from the centre of the postcode- Bangor Station0.9 miles
- Llanfairpwll Station3.7 miles
About the agent
Varcity Living were established in 2005 and have been supplying premium quality accommodation and professional management services since then. With a wealth of experience and an exhaustive knowledge of the investment market in North Wales, the agency has undergone an expansion to include property sales under its list of services. Specialising in investment properties, Varcity Living is a leading local market agent proud of its strong connections with both local and global investors. Get in to
Industry affiliations

Notes
Staying secure when looking for property
Ensure you're up to date with our latest advice on how to avoid fraud or scams when looking for property online.
Visit our security centre to find out moreDisclaimer - Property reference 5445. The information displayed about this property comprises a property advertisement. Rightmove.co.uk makes no warranty as to the accuracy or completeness of the advertisement or any linked or associated information, and Rightmove has no control over the content. This property advertisement does not constitute property particulars. The information is provided and maintained by Varcity Living Limited, Bangor. Please contact the selling agent or developer directly to obtain any information which may be available under the terms of The Energy Performance of Buildings (Certificates and Inspections) (England and Wales) Regulations 2007 or the Home Report if in relation to a residential property in Scotland.
*This is the average speed from the provider with the fastest broadband package available at this postcode. The average speed displayed is based on the download speeds of at least 50% of customers at peak time (8pm to 10pm). Fibre/cable services at the postcode are subject to availability and may differ between properties within a postcode. Speeds can be affected by a range of technical and environmental factors. The speed at the property may be lower than that listed above. You can check the estimated speed and confirm availability to a property prior to purchasing on the broadband provider's website. Providers may increase charges. The information is provided and maintained by Decision Technologies Limited.
**This is indicative only and based on a 2-person household with multiple devices and simultaneous usage. Broadband performance is affected by multiple factors including number of occupants and devices, simultaneous usage, router range etc. For more information speak to your broadband provider.
Map data ©OpenStreetMap contributors.



