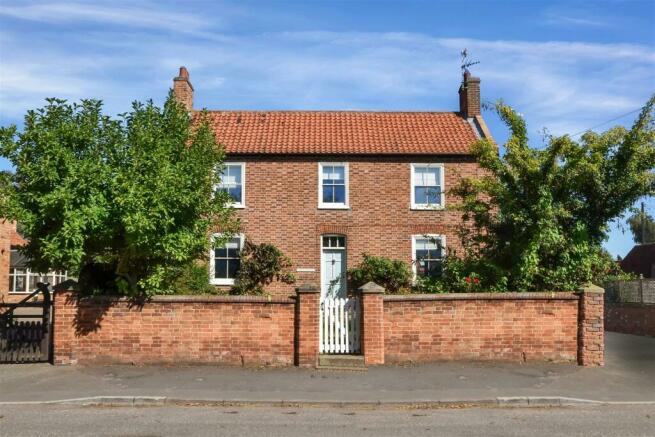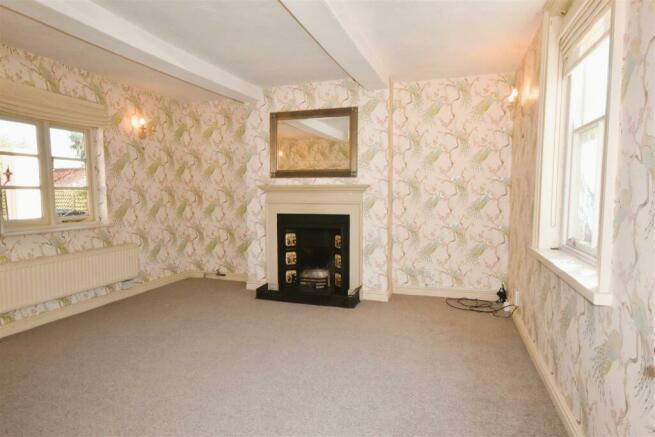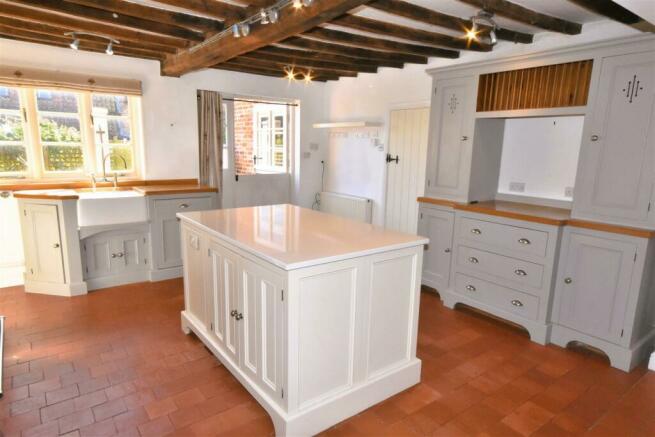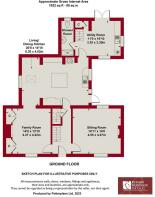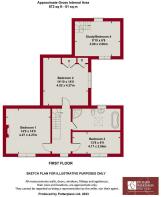Main Street, Flintham, Newark

- PROPERTY TYPE
Semi-Detached
- BEDROOMS
3
- BATHROOMS
2
- SIZE
Ask agent
- TENUREDescribes how you own a property. There are different types of tenure - freehold, leasehold, and commonhold.Read more about tenure in our glossary page.
Freehold
Key features
- A fine Georgian Farmhouse
- Grade II Listed & Conservation Area
- Superb Living Kitchen With Bespoke Units
- Three Bedrooms, Bedroom Four/Study
- Family Bathroom With High Quality Suite
- Wine Cellar
- Secluded Rear Gardens & Patio Terrace
- Off Road Parking Bay & Rear of Garden
- Gas Fired Central Heating With New Boiler In 2023
- Close to direct rail links to London
Description
A fine Grade II Listed, three/four bedroom Georgian farmhouse, situated within the conservation area of this well regarded village, with commuting distance of Newark, Bingham and Nottingham. The well laid out living accommodation offers spacious and light rooms, interior charm and character. The property benefits from a modern gas fired central heating system which had a new boiler fitted in 2023. To the rear there is off-road parking for several vehicles and delightful secluded gardens with patio terraces connecting to the rear of the house.
The living accommodation comprises: entrance hall, door and steps to the wine cellar, sitting room, a spacious family room which is open plan to the superb living & dining kitchen which is fitted with bespoke units, a stable door connects to the patio terrace and rear garden, utility room and shower room. A back staircase gives access to a first floor study/bedroom four with charming vaulted ceiling and beams. The main staircase rises to the first floor where there are three spacious bedrooms and a family bathroom fitted with a good quality white suite including bath and separate shower cubicle.
The accommodation is ideal for a professional couple or family seeking a home in a well served village location within commuting distance of the major centres. Viewing is highly recommended.
Flintham is located approximately 7 miles south of Newark and accessed by a junction off the A46 dual carriageway. The village has amenities including Flintham Primary School which is rated good by Ofsted in a report from December 2022. Flintham community shop stocking items such as basic groceries including bread from a traditional bakery, wine, beer, cakes and sweets. The Boot & Shoe Inn, a delightful village pub also serving food. The community also runs the Flintham Museum which is a further local attraction. Public footpaths and country lanes connect to the beautiful surrounding countryside and neighboufing villages. These are ideal for those who enjoy walking and cycling. Newark, Bingham and Nottingham are within commuting distance. Further amenities can be found at nearby Newark which include local supermarkets, including Waitrose, Asda, Morrisons, Lidl and Aldi. Additionally, there is a recently opened M&S Foodhall on a new retail park just outside the town centre.
This beautiful Georgian farmhouse is only partly attached at the rear to an adjoining property. The property is constructed of brick elevations with attractive Flemish bond brickwork in evidence to the front elevation under a pantiled roof covering. The living accommodation is arranged over two levels and can be described in further detail as follows:
Ground Floor -
Entrance Hall - 4.29m x 1.78m (14'1 x 5'10) - Front entrance door, radiator, Dado rail, stairs of with cupboard below, door leading to wine cellar.
Sitting Room - 4.27m x 4.55m (14' x 14'11) - Box sash window to the front elevation with a further window to the rear elevation making a light and airy room, radiator. Attractive cast iron open grate fireplace with wooden fire surround.
Family Room - 4.27m x 4.22m (14' x 13'10) - Attractive open grate fireplace with wood fire surround, a range of four bespoke built-in cupboards in fireplace recesses. Box sash window to front elevation, radiator. Squared opening to:
Living & Dining Kitchen - 6.30m x 4.52m (20'8 x 14'10) - Quarry tiled floor, beamed ceiling in the kitchen area and the ceiling becomes partly vaulted with exposed beams over the dining area. Window to both side elevations with a stable door giving access to the courtyard, two central heating radiators. A range of bespoke made solid wood kitchen units comprising base and drawers, Belfast sink, granite working surfaces and additionally, there are wooden working surfaces. Appliances include a built-in fridge and Indesit dishwasher. There is also a Falcon Range with gas hob and electric ovens. Further kitchen units comprise a dresser unit with base cupboards and drawers, wooden worktop over, two eye level cupboards and a plate rack, built-in cupboard to arched reveal. Island unit with base cupboards and granite working surface.
Utility Room - '3.35m x 3.30m ('11 x 10'10) - Vaillant gas fired central heating boiler fitted new in 2023, radiator, high quality vinyl flooring, centre opening French doors give access to the rear patio terrace and garden. Belfast sink with cupboard below, wood working surfaces, space for a washing machine.
Back staircase leading to Study/Bedroom Four, with white suite comprising a wash hand basin and low suite WC. Double shower cubicle with tiling to the walls, screen door and wall mounted Mira electric shower, high quality vinyl flooring, radiator, beamed ceiling.
Study/Bedroom Four -
Wine Cellar - With staircase leading down from the entrance hallway.
Cellar One - 3.89m x 1.96m (12'9 x 6'5) - Leading to:
Cellar Two - 3.89m x 1.96m (12'9 x 6'5) -
First Floor - Staircase rising from the front entrance hallway to first floor landing.
Galleried Landing - 4.27m x 1.80m (14' x 5'11) - Front facing box sash window.
Bedroom One - 4.27m x 4.27m (14' x 14') - Attractive cast iron hob grate, reproduction bedroom fireplace with wooden fire surround and slate hearth. Front facing box sash window, radiator.
Bedroom Three - 4.17m x 2.06m (13'8 x 6'9) - With double panelled radiator, box sash window to the front elevation, built-in desktop and shelving.
Bedroom Two - 4.27m x 4.52m (14' x 14'10) - With radiator, rear facing window, two built-in wardrobes with hanging rails and an airing cupboard housing the hot water cylinder and slatted shelving. Loft access hatch.
Family Bathroom - 4.17m x 2.01m (13'8 x 6'7) - Window to the rear elevation, built-in towel and linen storage cupboard, panelled dado with recessed storage shelf for bathroom essentials. White suite comprising a freestanding Heritage roll top bath, pedestal wash hand basin and low suite WC, a corner double shower enclosure with glass screen and door, overhead shower and tiling to the walls. Traditional towel rail/radiator.
Study/Bedroom Four - 3.00m x 2.06m (9'10 x 6'9) - Bedrooms measurements excludes the eaves recesses.
Gable end window and conservation roof light, radiator. This room is separate from the main first floor accommodation and accessed by a second staircase from the Utility Room.
Outside - To the front of the house there is an enclosed garden with a brick boundary wall with a wooden hand gate, leading to steps and a flagstone path leading to the front door with lawned garden areas either side of the path. Shared access driveway leads along the side of the property to a gravelled parking bay for three vehicles located at the rear of the garden.
The rear garden is enclosed and private with a low brick wall and copper Beech hedge surround. Gate at the rear leading to the parking area. The secluded garden is laid to lawn with borders and shrubs. There is a brick paved patio terrace which connects to the rear of the house and stable door leading to the living kitchen. Features include an old water pump and two stone troughs.
Outbuildings comprise of two brick built sheds useful for garden storage.
This pleasant and secluded garden is ideal for outdoor entertaining and also provides a secure play area for children and pets.
Tenure - The property is freehold.
Services - Mains water, electricity, gas and drainage are all connected to the property.
Possession - Vacant possession will be given on completion.
Mortgage - Mortgage advice is available through our Mortgage Adviser. Your home is at risk if you do not keep up repayments on a mortgage or other loan secured on it.
Viewing - Strictly by appointment with the selling agents.
Council Tax - Band E with Rushcliffe Borough Council.
Brochures
Main Street, Flintham, NewarkEnergy performance certificate - ask agent
Council TaxA payment made to your local authority in order to pay for local services like schools, libraries, and refuse collection. The amount you pay depends on the value of the property.Read more about council tax in our glossary page.
Band: E
Main Street, Flintham, Newark
NEAREST STATIONS
Distances are straight line measurements from the centre of the postcode- Bleasby Station3.2 miles
- Thurgarton Station3.3 miles
- Aslockton Station3.7 miles
About the agent
Richard Watkinson & Partners is one of the East Midlands most established estate agencies having had a presence in the area for more than 30 years. Our experienced and trusted agency has offices across the region specialising in residential and commercial sales as well as lettings. With friendly, approachable and knowledgeable staff, Richard Watkinson & Partners is known for its expertise in all areas of property.
"I set up Richard Watkinson & Partners is 1988 with just three staff in a
Industry affiliations



Notes
Staying secure when looking for property
Ensure you're up to date with our latest advice on how to avoid fraud or scams when looking for property online.
Visit our security centre to find out moreDisclaimer - Property reference 32646112. The information displayed about this property comprises a property advertisement. Rightmove.co.uk makes no warranty as to the accuracy or completeness of the advertisement or any linked or associated information, and Rightmove has no control over the content. This property advertisement does not constitute property particulars. The information is provided and maintained by Richard Watkinson & Partners, Newark. Please contact the selling agent or developer directly to obtain any information which may be available under the terms of The Energy Performance of Buildings (Certificates and Inspections) (England and Wales) Regulations 2007 or the Home Report if in relation to a residential property in Scotland.
*This is the average speed from the provider with the fastest broadband package available at this postcode. The average speed displayed is based on the download speeds of at least 50% of customers at peak time (8pm to 10pm). Fibre/cable services at the postcode are subject to availability and may differ between properties within a postcode. Speeds can be affected by a range of technical and environmental factors. The speed at the property may be lower than that listed above. You can check the estimated speed and confirm availability to a property prior to purchasing on the broadband provider's website. Providers may increase charges. The information is provided and maintained by Decision Technologies Limited. **This is indicative only and based on a 2-person household with multiple devices and simultaneous usage. Broadband performance is affected by multiple factors including number of occupants and devices, simultaneous usage, router range etc. For more information speak to your broadband provider.
Map data ©OpenStreetMap contributors.
