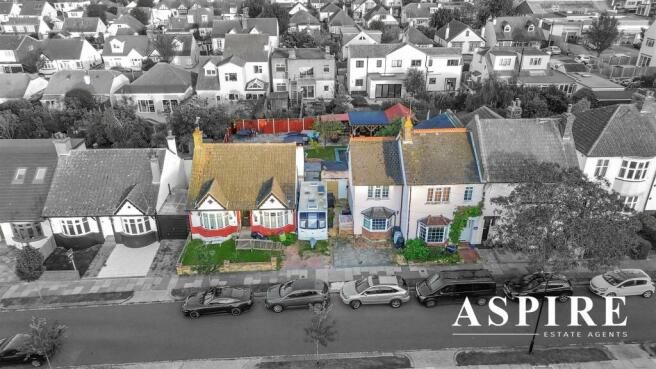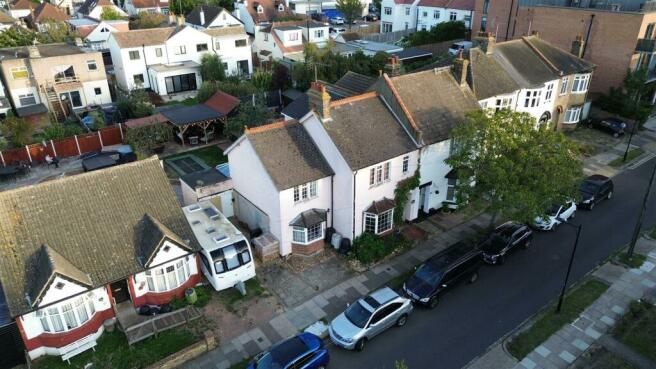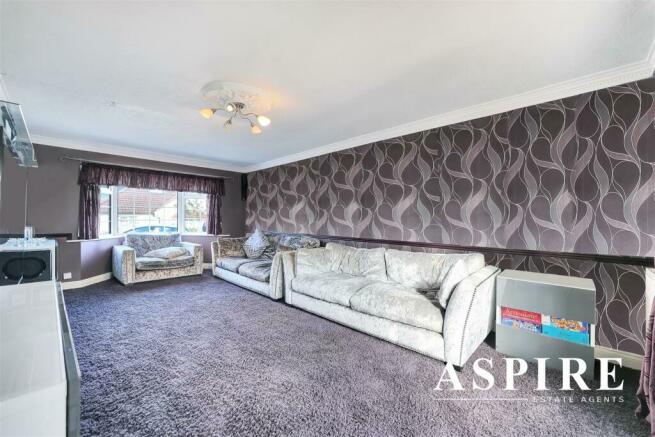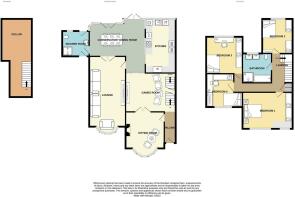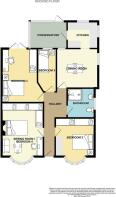
Recreation Avenue, Leigh-On-Sea

- PROPERTY TYPE
Detached
- BEDROOMS
9
- BATHROOMS
3
- SIZE
Ask agent
- TENUREDescribes how you own a property. There are different types of tenure - freehold, leasehold, and commonhold.Read more about tenure in our glossary page.
Freehold
Key features
- PROPERTY SPANS FOUR PLOTS OF LAND 75FT FRONTAGE
- EIGHT DOUBLE BEDROOMS
- POTENTIAL FOR SUBSTANTIAL EXTENTION (SPP)
- HOT TUB, SWIM SPA AND HOME GYM
- LANDSCAPED GARDEN
- TRAP DOOR TO BASEMENT
- UNIQUE CONSERVATORY WITH UNDERFLOOR HEATING
- FIVE RECEPTION ROOMS
- MULTIPLE LOFT SPACES
- LISTING CONTAINS DOOR NUMBERS 16, 18, 20, 22
Description
Entrance Property One - Entrance to the property via original wooden front door with stained glass window.
Hallway - 2.74m x 1.24m (9'00" x 4'01") - Skimmed ceiling, hardwood flooring.
Door leading to:
Sitting Room/Bedroom Five - 3.66m x 3.23m (12'00" x 10'07") - Skimmed ceiling, front aspect UPVC double glazed bay window, radiator, feature fireplace, hardwood flooring.
Double doors leading to:
Games Room - 4.95m x 3.35m (16'03" x 11'00") - Skimmed ceiling with central light fixture, two radiators, wall and under-stair lighting fixtures, carpeted stairs leading to first floor, hardwood flooring, trap door under stairs leading to basement.
Internal wooden bi-folding doors leading to:
Basement - 7.32m x 2.74m (24'00" x 9'00") - Trap door in games room opens to reveal a staircase down to the basement. With concrete walls and flooring, the space is currently used as tool storage.
Conservatory/Diningroom - 5.84m x 5.36m (19'02" x 17'07") - UPVC double glazed tinted Eco-glass roof with three electrically opening vent windows, two hanging light fixtures, rear aspect double glazed windows, double glazed French doors, two 'tilt and turn' double glazed doors, hive home thermostat on wall, controls for vent windows on wall, wood effect tiled flooring with underfloor heating. Open planned with Kitchen and doors leading to:
Kitchen - 4.93m x 2.74m (16'02" x 9'00") - Skimmed ceiling with diamond shaped spotlighting and wooden struts, a range of base and eye level wooden effect storage units providing ample storage, black marble countertops with breakfast bar in between kitchen and conservatory, tile effect splash back, rear aspect UPVC double glazed lean to conservatory extension, integrated gas hob, oven, steam oven, microwave, coffee machine and sink drainer. American style fridge freezer, dishwasher, washing machine and dryer, all to remain, wood effect tiled flooring.
Lounge - 6.07m x 3.51m (19'11" x 11'06") - papered ceiling with central lighting fixture, front aspect UPVC double glazed bay window, base level storage units, surround sound system with sub-woofer, carpeted flooring.
Double doors leading back to conservatory.
Shower Room - 2.46m x 2.06m (8'01" x 6'09") - Skimmed ceiling with spotlighting, rear aspect UPVC double glazed obscured window and door leading to rear garden, floor to ceiling tiling, heated towel rack, walk-in shower, mirror with built-in lighting, tiled flooring.
Landing - 3.33m x 1.96m (10'11" x 6'05") - Skimmed ceiling, wall lighting, access to loft spaces via loft hatch, rock climbing wall leading to loft space two, storage cupboard, carpeted flooring.
Doors leading to:
Bedroom One - 4.80m x 3.35m (15'09" x 11'00") - Coved ceiling with two hanging light fixtures, two front aspect double glazed UPVC windows, radiator, floor to ceiling fitted wardrobes and makeup desk, hardwood flooring.
Bedroom Two - 3.61m x 2.82m (11'10 x 9'03") - Skimmed ceiling with central light fixture and remote controlled LED strip lighting, rear aspect UPVC double glazed window overlooking rear garden, fitted wardrobes, radiator, wood effect flooring.
Bedroom Three - 3.53m x 2.79m (11'07" x 9'02") - Galaxy designed ceiling with central lighting fixture, wall lighting, fitted wardrobes, rear aspect UPVC double glazed window overlooking rear garden, wood effect flooring.
Bedroom Four - 3.53m (reduced to 2.57m) x 3.18m (11'07" (reduced - Skimmed ceiling, front aspect UPVC double glazed window, fitted wardrobe with floor to ceiling sliding mirror doors, fitted shelving and desk, custom mirror wall with LED strip lighting surround, radiator, wood effect flooring.
Bathroom - 2.95m x 2.29m (9'08" x 7'06") - Four piece bathroom with skimmed ceiling with spot lighting, rear aspect UPVC double glazed window, heated towel rack, floor to ceiling tiled walls, wall mounted mirror unit with spot lighting and storage, tiled bath with central tap unit, walk in shower, double sink unit with storage unit and tiled flooring.
Loft Space One - Partially boarded storage space above original house footprint.
Loft Space Two - Boarded storage space above double story side extention.
Entrance Property Two - Entrance via a wooden ramp leading to front door.
Entrance Hall - 2.18m x 1.96m (7'02" x 6'05") - Coved ceiling, wall lighting, radiator, carpeted flooring.
Doors leading to:
Bedroom One - 4.50m x 3.56m (14'09" x 11'08") - Suspended ceiling, rear aspect UPVC double glazed patio door and window, carpeted flooring.
Bedroom Two - 3.33m x 3.25m (10'11" x 10'08") - Coved ceiling, central hanging light fixture, front aspect UPVC double glazed bay window, radiator, wood effect flooring.
Bedroom Three - 3.56m x 1.68m (11'08" x 5'06") - Coved ceiling, rear aspect window to conservatory, radiator, carpeted flooring.
Bedroom Four/Sitting Room - 4.47m x 3.53m (14'08" x 11'07") - Coved ceiling with central hanging light fixture, front aspect UPVC double glazed bay window, radiator, feature fireplace, carpeted flooring.
.
Bathroom - 2.36m x 2.08m (7'09" x 6'10") - Three piece wet room with skimmed ceiling, side aspect obscured window, floor to ceiling tiled walls, power shower unit laminate flooring.
Lounge-Dining Room - 3.28m x 3.10m (10'09" x 10'02") - Coved ceiling, wooden beam wall décor, rear aspect window to conservatory, side aspect UPVC double glazed window, storage cupboard, radiator, carpeted flooring.
Door leading to:
Kitchen - 2.51m x 2.24m (8'03" x 7'04") - Skimmed ceiling, rear and side aspect UPVC double glazed windows, a range of base and eye level storage units, sink drainer, tiled splash back, laminate flooring, space for oven, washing machine, under counter fridge.
Door leading to:
Conservatory - 3.45m x 2.39m (11'04" x 7'10") - Lean to conservatory, with polycarbonate, rear and side aspect UPVC double glazed windows, rear aspect UPVC double glazed door, tiled flooring.
Loft Space - Partially boarded loft space currently being used as storage.
Rear Garden - Combined rear garden, lawned area with sunken trampoline, patioed area leading from start of garden to a curved ramp section up to the rear side of the garden, partially submerged hot tub, gazebo seating area with hanging bulb lighting and outside heater, garden bar with American style fridge freezer, decking leading up to the swim spa pool with storage are underneath, two external water taps and a garden gym. Access to the front of the properties via double gated between properties leading to the six vehicle driveway.
Gym - 4.47m x 2.87m (14'08" x 9'05") - vaulted ceiling with wooden beams and overhead lighting, plastered walls, wood effect flooring, colour changing LED strip lighting.
Agents Notes - In accordance with Section 21 of the Estate Agents Act we declare that an employee of Bear Estate Agents is a relation to the seller of the property.
Brochures
Recreation Avenue, Leigh-On-SeaBrochureEnergy performance certificate - ask agent
Council TaxA payment made to your local authority in order to pay for local services like schools, libraries, and refuse collection. The amount you pay depends on the value of the property.Read more about council tax in our glossary page.
Band: D
Recreation Avenue, Leigh-On-Sea
NEAREST STATIONS
Distances are straight line measurements from the centre of the postcode- Chalkwell Station0.7 miles
- Leigh-on-Sea Station1.2 miles
- Westcliff Station1.4 miles
About the agent
Aspire Estate Agents foundations were set back in 2010 by directors Tony Fowler and Edward Wilding who still to this day have a hands on role every working day in the business located in a prominent detached office on Benfleet High Road. Understanding the market and moving with the times is what puts Aspire at the forefront of modern day estate agency. Using state of the art 3D virtual reality property tours, video presentations on Rightmove, modern social media marketing video campaigns and
Notes
Staying secure when looking for property
Ensure you're up to date with our latest advice on how to avoid fraud or scams when looking for property online.
Visit our security centre to find out moreDisclaimer - Property reference 32646126. The information displayed about this property comprises a property advertisement. Rightmove.co.uk makes no warranty as to the accuracy or completeness of the advertisement or any linked or associated information, and Rightmove has no control over the content. This property advertisement does not constitute property particulars. The information is provided and maintained by Aspire Estate Agents, Benfleet. Please contact the selling agent or developer directly to obtain any information which may be available under the terms of The Energy Performance of Buildings (Certificates and Inspections) (England and Wales) Regulations 2007 or the Home Report if in relation to a residential property in Scotland.
*This is the average speed from the provider with the fastest broadband package available at this postcode. The average speed displayed is based on the download speeds of at least 50% of customers at peak time (8pm to 10pm). Fibre/cable services at the postcode are subject to availability and may differ between properties within a postcode. Speeds can be affected by a range of technical and environmental factors. The speed at the property may be lower than that listed above. You can check the estimated speed and confirm availability to a property prior to purchasing on the broadband provider's website. Providers may increase charges. The information is provided and maintained by Decision Technologies Limited.
**This is indicative only and based on a 2-person household with multiple devices and simultaneous usage. Broadband performance is affected by multiple factors including number of occupants and devices, simultaneous usage, router range etc. For more information speak to your broadband provider.
Map data ©OpenStreetMap contributors.
