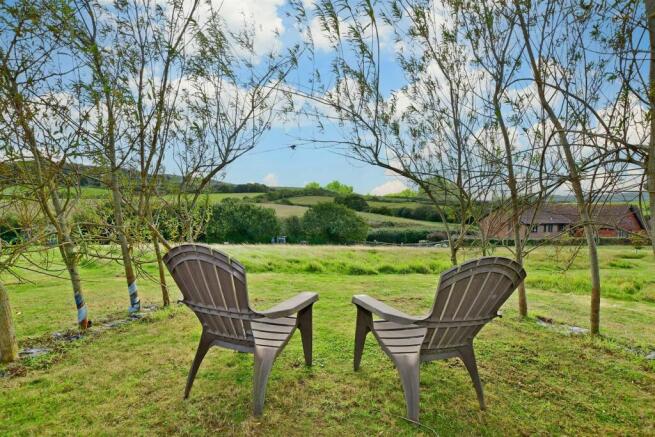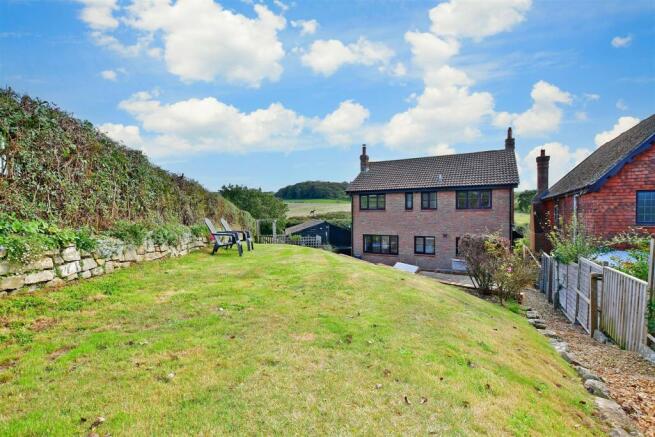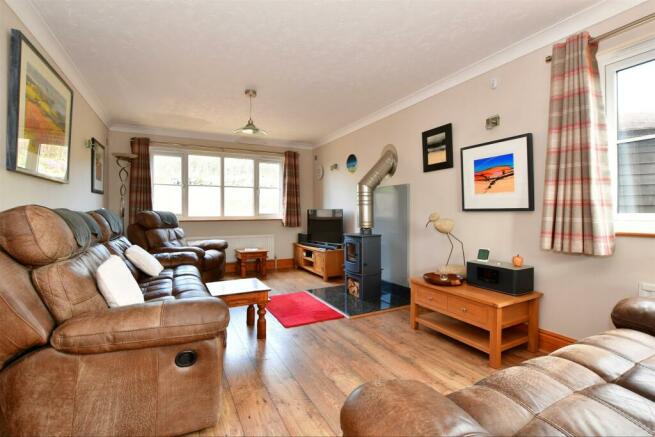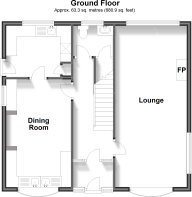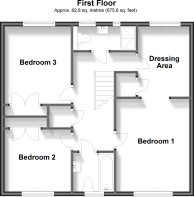Merryl Lane, Godshill, Ventnor, Isle of Wight

- PROPERTY TYPE
Detached
- BEDROOMS
3
- BATHROOMS
2
- SIZE
Ask agent
- TENUREDescribes how you own a property. There are different types of tenure - freehold, leasehold, and commonhold.Read more about tenure in our glossary page.
Freehold
Key features
- Fabulous detached modern country home with stunning views over open farmland
- Adjacent paddock with outbuilding which is fully enclosed with stock fencing
- Double timber garage and workshop plus driveway parking
- Added advantage of 2 bathrooms
- Generous gardens making it the perfect rural retreat or family homestead
- EPC energy rating F
Description
Room sizes:
- Hallway
- Porch
- Lounge: 24'6 x 10'10 (7.47m x 3.30m)
- Kitchen/Dining Room: 16'4 x 9'10 (4.98m x 3.00m)
- Utility Room: 9'10 x 7'10 (3.00m x 2.39m)
- Landing
- Bedroom 1: 13'8 x 10'10 (4.17m x 3.30m)
- Bedroom 2: 9'10 x 9'1 (3.00m x 2.77m)
- Bedroom 3: 11'6 x 9'10 (3.51m x 3.00m)
- Bedroom 4/Dressing Area: 10'5 x 7'5 (3.18m x 2.26m)
- Bathroom
- Shower Room
- Double Garage: 16'6 x 16'3 (5.03m x 4.96m)
- Driveway
- Log Store
- Workshop: 9'10 x 8'10 (3.00m x 2.69m)
- Shed/Workshop: 11'3 x 10'3 (3.43m x 3.13m)
- Paddock 0.928 Acres
The information provided about this property does not constitute or form part of an offer or contract, nor may be it be regarded as representations. All interested parties must verify accuracy and your solicitor must verify tenure/lease information, fixtures & fittings and, where the property has been extended/converted, planning/building regulation consents. All dimensions are approximate and quoted for guidance only as are floor plans which are not to scale and their accuracy cannot be confirmed. Reference to appliances and/or services does not imply that they are necessarily in working order or fit for the purpose.
We are pleased to offer our customers a range of additional services to help them with moving home. None of these services are obligatory and you are free to use service providers of your choice. Current regulations require all estate agents to inform their customers of the fees they earn for recommending third party services. If you choose to use a service provider recommended by Pittis, details of all referral fees can be found at the link below. If you decide to use any of our services, please be assured that this will not increase the fees you pay to our service providers, which remain as quoted directly to you.
Brochures
Full PDF brochureExplore this property in 3D Virtual RealityReferral feesPrivacy policyEnergy performance certificate - ask agent
Council TaxA payment made to your local authority in order to pay for local services like schools, libraries, and refuse collection. The amount you pay depends on the value of the property.Read more about council tax in our glossary page.
Band: E
Merryl Lane, Godshill, Ventnor, Isle of Wight
NEAREST STATIONS
Distances are straight line measurements from the centre of the postcode- Shanklin Station3.7 miles
- Lake Station4.4 miles
- Sandown Station5.4 miles
About the agent
Few things are more important to us than our homes, so here at Pittis, we believe it’s a real privilege to help people make their dreams a reality. Everyone has their own story.
Whether you are buying, selling, or renting we’re here to support you every step of the way. We are excited to show you all the ways we can help, so why not get in touch?
In the meantime, see what thousands of our customers are saying about us on Trustpilot. After all, they probably say it better than we c
Industry affiliations



Notes
Staying secure when looking for property
Ensure you're up to date with our latest advice on how to avoid fraud or scams when looking for property online.
Visit our security centre to find out moreDisclaimer - Property reference 60802021. The information displayed about this property comprises a property advertisement. Rightmove.co.uk makes no warranty as to the accuracy or completeness of the advertisement or any linked or associated information, and Rightmove has no control over the content. This property advertisement does not constitute property particulars. The information is provided and maintained by Pittis, Shanklin. Please contact the selling agent or developer directly to obtain any information which may be available under the terms of The Energy Performance of Buildings (Certificates and Inspections) (England and Wales) Regulations 2007 or the Home Report if in relation to a residential property in Scotland.
*This is the average speed from the provider with the fastest broadband package available at this postcode. The average speed displayed is based on the download speeds of at least 50% of customers at peak time (8pm to 10pm). Fibre/cable services at the postcode are subject to availability and may differ between properties within a postcode. Speeds can be affected by a range of technical and environmental factors. The speed at the property may be lower than that listed above. You can check the estimated speed and confirm availability to a property prior to purchasing on the broadband provider's website. Providers may increase charges. The information is provided and maintained by Decision Technologies Limited.
**This is indicative only and based on a 2-person household with multiple devices and simultaneous usage. Broadband performance is affected by multiple factors including number of occupants and devices, simultaneous usage, router range etc. For more information speak to your broadband provider.
Map data ©OpenStreetMap contributors.
