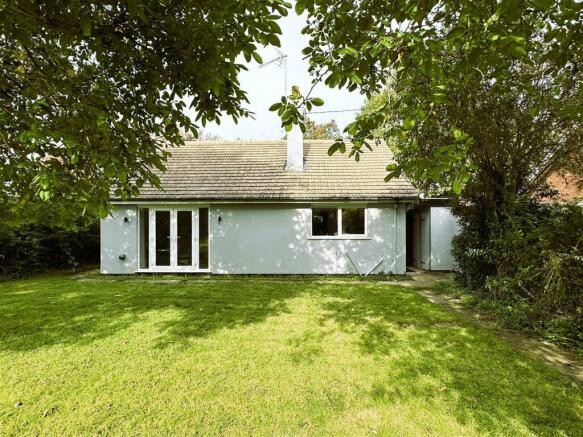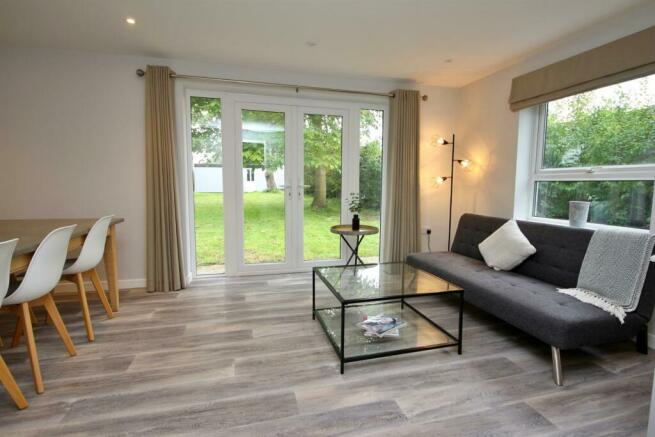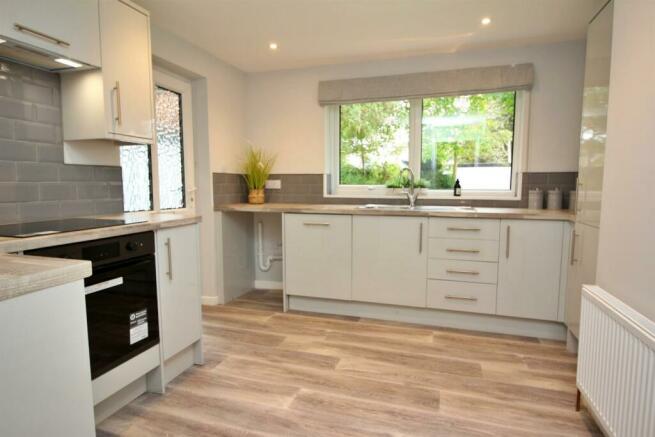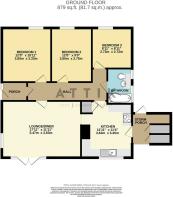The Uplands, Beccles
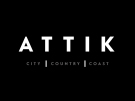
- PROPERTY TYPE
Detached Bungalow
- BEDROOMS
3
- BATHROOMS
1
- SIZE
879 sq ft
82 sq m
- TENUREDescribes how you own a property. There are different types of tenure - freehold, leasehold, and commonhold.Read more about tenure in our glossary page.
Freehold
Key features
- *CHAIN FREE*
- Guide Price £325,000 to £350,000
- Completely renovated three double-bedroom bungalow
- Contemporary kitchen with some integrated appliances and a pleasant view over the front garden
- Generous dual-aspect living/dining room with French doors leading to the front garden
- Stylish family bathroom with a P-shaped bath and thermostatic rainfall shower
- Fully renovated to a high standard throughout
- New heating & boiler, rewired, new flooring, re-plastered & decorated
- Set back in a quiet cul-de-sac, providing a peaceful living environment
- Conveniently located next to a primary school and within a short walking distance to the town centre
Description
The Fully Updated Detached Bungalow... - Welcome to 17 The Uplands, Beccles – a lovely 3-bedroom detached bungalow that has been fully renovated to a high standard throughout. This beautiful home boasts new heating, new electrics, plastered walls, and has been fully decorated to create a fresh and inviting atmosphere. Situated at the end of a quiet cul-de-sac, this property offers a tranquil and peaceful setting. As you approach the house, you'll notice a single garage and shed at the top of the garden, with ample space to extend the parking area if needed. The large front garden features some stunning mature trees, providing a picturesque view and adding to the overall charm of the property. The front garden is fully enclosed, ensuring privacy and security. Upon entering the property, you will find two brick stores and a generous storm porch to the right of the kitchen door. This additional space offers practicality and convenience. To the rear is a very private garden with several fruit trees, creating a truly secluded outdoor oasis.
As you step inside, the newly fitted kitchen greets you with its attractive light grey high gloss cabinets. The kitchen is equipped with integrated appliances, including a dishwasher, oven, hob, and extractor. There is also ample space for other appliances and the kitchen offers a great view over the front garden. The kitchen seamlessly flows into the generous dual-aspect living/dining room. This spacious area provides plenty of room for a good-sized dining table and sofas, perfect for entertaining family and friends. Large French doors open up to the front garden, allowing natural light to fill the room and creating a seamless indoor-outdoor connection. Moving through the central hallway, you will find another door on the opposite side of the property, accessible through a porch. This additional entrance adds convenience and flexibility to the layout. The hallway also leads to the three double bedrooms located at the rear of the property, ensuring a peaceful and restful night's sleep. The stylish family bathroom features a P-shaped bath with a curved glass shower screen and a thermostatic rainfall shower, providing a luxurious bathing experience. Additionally, the bathroom is equipped with a basin and a WC, completing the modern look and functionality of the space.
One of the standout features of this property is its location. Situated next to a primary school, it offers easy access for families with children. Additionally, the charming town centre of Beccles is just a short walk away, providing a range of amenities, shops, and restaurants for your convenience and enjoyment.
If you are looking for a beautifully renovated, private, and well-presented bungalow in Beccles, 17 The Uplands is the perfect home for you. Don't miss the opportunity to make this lovely property your own. Contact us today to arrange a viewing!
Agents Notes... - A pre-recorded walkaround tour is available for this property
Council Tax Band C
Brochures
The Uplands, BecclesBrochureCouncil TaxA payment made to your local authority in order to pay for local services like schools, libraries, and refuse collection. The amount you pay depends on the value of the property.Read more about council tax in our glossary page.
Band: C
The Uplands, Beccles
NEAREST STATIONS
Distances are straight line measurements from the centre of the postcode- Beccles Station0.7 miles
- Brampton Station4.2 miles
- Somerleyton Station5.0 miles
About the agent
Industry affiliations

Notes
Staying secure when looking for property
Ensure you're up to date with our latest advice on how to avoid fraud or scams when looking for property online.
Visit our security centre to find out moreDisclaimer - Property reference 32647490. The information displayed about this property comprises a property advertisement. Rightmove.co.uk makes no warranty as to the accuracy or completeness of the advertisement or any linked or associated information, and Rightmove has no control over the content. This property advertisement does not constitute property particulars. The information is provided and maintained by Attik City Country Coast, Halesworth. Please contact the selling agent or developer directly to obtain any information which may be available under the terms of The Energy Performance of Buildings (Certificates and Inspections) (England and Wales) Regulations 2007 or the Home Report if in relation to a residential property in Scotland.
*This is the average speed from the provider with the fastest broadband package available at this postcode. The average speed displayed is based on the download speeds of at least 50% of customers at peak time (8pm to 10pm). Fibre/cable services at the postcode are subject to availability and may differ between properties within a postcode. Speeds can be affected by a range of technical and environmental factors. The speed at the property may be lower than that listed above. You can check the estimated speed and confirm availability to a property prior to purchasing on the broadband provider's website. Providers may increase charges. The information is provided and maintained by Decision Technologies Limited.
**This is indicative only and based on a 2-person household with multiple devices and simultaneous usage. Broadband performance is affected by multiple factors including number of occupants and devices, simultaneous usage, router range etc. For more information speak to your broadband provider.
Map data ©OpenStreetMap contributors.
