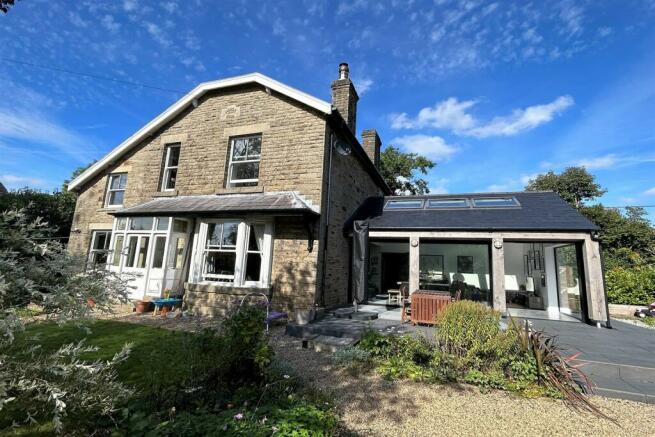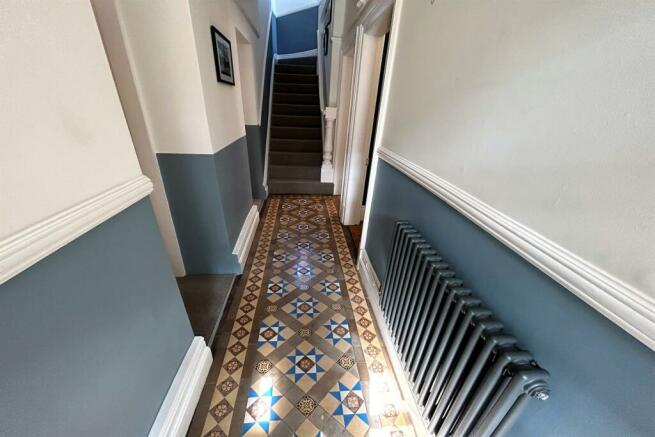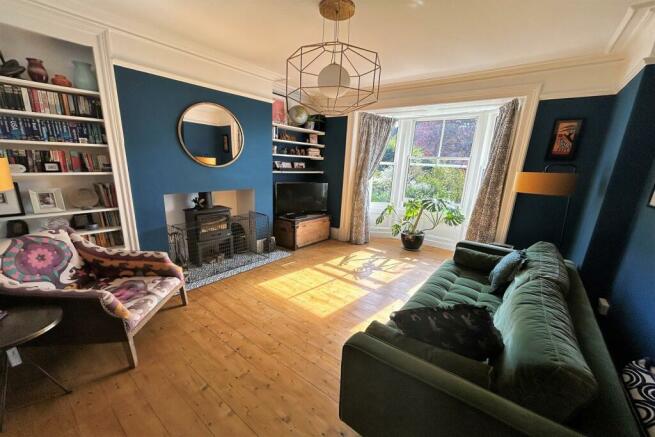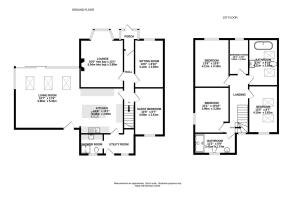Eccles Road, Chapel-En-Le-Frith

- PROPERTY TYPE
Detached
- BEDROOMS
5
- BATHROOMS
3
- SIZE
Ask agent
- TENUREDescribes how you own a property. There are different types of tenure - freehold, leasehold, and commonhold.Read more about tenure in our glossary page.
Freehold
Key features
- Beautifully Presented Throughout
- Stunning Modern Extension
- Generous Living Space
- Three Bathrooms
- Attractive Gardens
- Popular Location
Description
The house is located on the ever popular Eccles Road which give easy access to the town centre with many amenities including local shops, cafes and restaurants. The high school and train stain station are also within easy reach and there are various footpaths on the doorstep providing access to Eccles Pike and Whitehough and neighbouring countryside.
In a little more detail, the accommodation on offer comprises an entrance porch which opens into the hallway with original, refurbished, mosaic tiled flooring, dado rail and staircase leading to the first floor. The sitting room has a sash bay window overlooking the garden, solid wood flooring, log burning stove and original fitted shelving in the alcove. The second reception room is currently used as a home office but makes a fantastic play room or snug. The guest bedroom is also off the hallway with double glazed window to the front and period style radiator. The modern twist comes as you enter the kitchen living area with a range of handleless wall and base units with integrated appliances and island unit with breakfast bar and granite worktops over. The kitchen opens into the living area with polished concrete floor with underfloor heating combining the two spaces. A vaulted ceiling with skylight windows and part glazed walls allow an abundance of light into the area which comfortably fits dining and lounge furniture and links to the garden wonderfully. Off the kitchen is the utility room with plumbing for washing machine, cloaks and shoe storage and access to the downstairs shower room.
The first floor has the spacious landing with stained glass window to the front, the three first floor bedrooms maintain the period feel with sash windows and picture rails. A fitted dressing room provides plenty of clothes storage, this could easily be a fifth bedroom and they are all complimented by two bathrooms. The main family bathroom has part timber clad walls with ornate tiled flooring. There is a WC, wash basing free standing bath with clawed feet and mixer tap and shower attached. Two skylight windows and sash window overlooking the garden provide natural light. The shower room has gloss metro style tiled walls with contrasting hexagonal black tiled flooring. There is a tree piece suite including WC, wash basin with storage space below and shower cubicle with glass screen.
Externally, there is off road parking space at the front of the house with small garden and stone wall perimeter, a gateway leads to the side garden and around the the rear of the house. The rear garden begins with a slate paved patio directly outside the living area and leading on to a and area of flowerbeds with gravelled pathways. This takes you on to the a garden which is laid to lawn with further gravelled pathway leading to a stone built out building and step down to another spacious lawn enclosed by mature hedging.
LOCATION
Chapel-en-le-Frith, known as 'The Capital of the Peak' nestles in an upland valley in the High Peak and is surrounded by dramatic landscape of gritstone ridges and shapely hills. The town takes its name from a small chapel built in 1225 by the keepers of the Royal Forest that is now the Church of St Thomas Becket, where 1,500 Scottish soldiers were imprisoned during the Civil War. The historic town center also features a traditional marketplace which still has its original renowned stocks which the local cafe takes its name. A common phrase you here many resident say is "We are so lucky to live here" even after living in the town for decades. That is further, solid evidence, if ever it was needed that Chapel-en-le-Frith and its surrounding town and villages is an excellent place to set up home.
Entrance Hall
TENURE
FREEHOLD Subject to Verification by Solicitors
SERVICES (NOT TESTED)
Services have not been tested and you are advised to make your own enquiries and/or inspections.
LOCAL AUTHORITY
High Peak Borough Council
VIEWING
Viewing strictly by appointment through the Agents.
Brochures
PalmCottage_CF811269Council TaxA payment made to your local authority in order to pay for local services like schools, libraries, and refuse collection. The amount you pay depends on the value of the property.Read more about council tax in our glossary page.
Band: E
Eccles Road, Chapel-En-Le-Frith
NEAREST STATIONS
Distances are straight line measurements from the centre of the postcode- Chapel-en-le-Frith Station0.9 miles
- Chinley Station1.3 miles
- Dove Holes Station2.3 miles
About the agent
Gascoigne Halman, which already has three offices in the High Peak, is delighted to have acquired Rowcliffes’ offices in Chapel- en- le Frith and Glossop, giving us unrivalled coverage of the local area.
When it comes to selling or letting your home, you want to know that you are working with the right team, people who have intimate knowledge of the local area and a strong track record of achieving sales and lettings, combined with a professional service that meets all of your requireme
Industry affiliations



Notes
Staying secure when looking for property
Ensure you're up to date with our latest advice on how to avoid fraud or scams when looking for property online.
Visit our security centre to find out moreDisclaimer - Property reference 811269. The information displayed about this property comprises a property advertisement. Rightmove.co.uk makes no warranty as to the accuracy or completeness of the advertisement or any linked or associated information, and Rightmove has no control over the content. This property advertisement does not constitute property particulars. The information is provided and maintained by Gascoigne Halman, Chapel-En-Le-Frith. Please contact the selling agent or developer directly to obtain any information which may be available under the terms of The Energy Performance of Buildings (Certificates and Inspections) (England and Wales) Regulations 2007 or the Home Report if in relation to a residential property in Scotland.
*This is the average speed from the provider with the fastest broadband package available at this postcode. The average speed displayed is based on the download speeds of at least 50% of customers at peak time (8pm to 10pm). Fibre/cable services at the postcode are subject to availability and may differ between properties within a postcode. Speeds can be affected by a range of technical and environmental factors. The speed at the property may be lower than that listed above. You can check the estimated speed and confirm availability to a property prior to purchasing on the broadband provider's website. Providers may increase charges. The information is provided and maintained by Decision Technologies Limited.
**This is indicative only and based on a 2-person household with multiple devices and simultaneous usage. Broadband performance is affected by multiple factors including number of occupants and devices, simultaneous usage, router range etc. For more information speak to your broadband provider.
Map data ©OpenStreetMap contributors.




