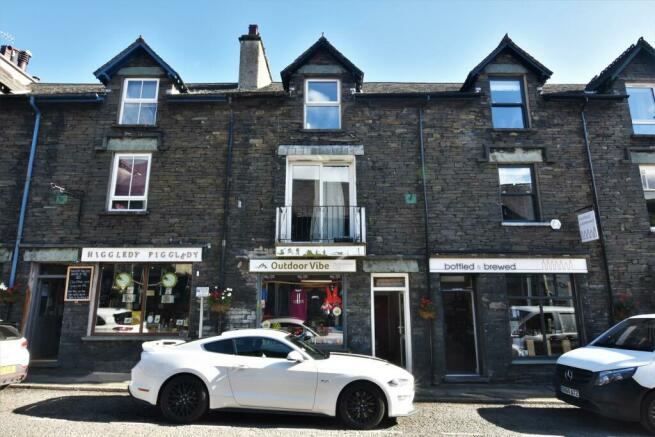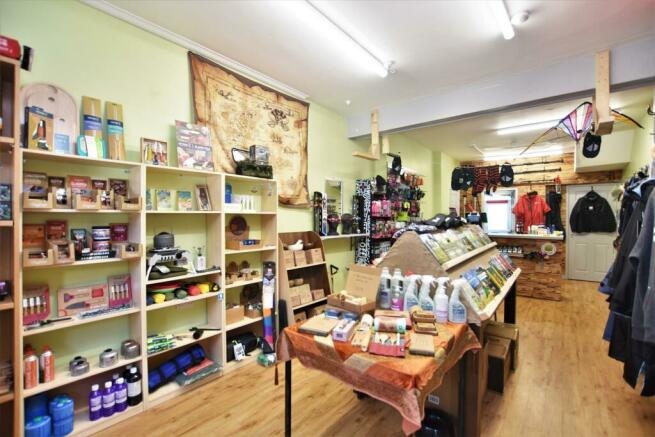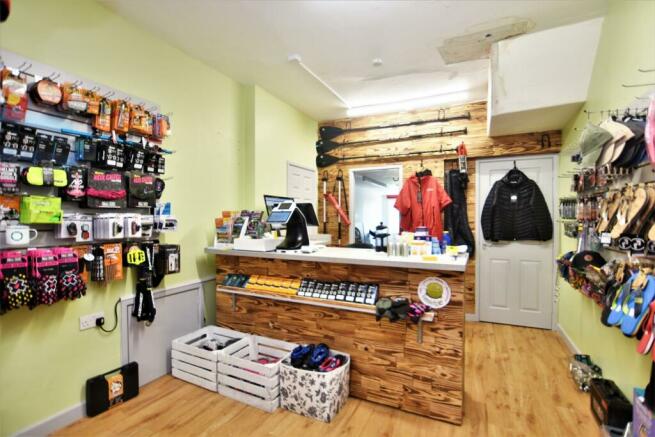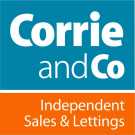
Yewdale Road, Coniston
- PROPERTY TYPE
Shop
- BEDROOMS
3
- BATHROOMS
1
- SIZE
Ask agent
Key features
- Freehold Property
- Ground Floor Shop
- Three bedroomed Maisonette
- Well Presented
- Yard/Patio to the rear
- Early Completion Available.
- Council Tax Band D
Description
The self-contained maisonette is located on the first and second floors and features a 15ft lounge with a Juliet balcony, a 14ft kitchen/diner, and three bedrooms. The first floor houses a three-piece bathroom, while the yard/patio area at the rear provides a pleasant outdoor space.
Early completion is available for this unique property. Viewing is only available through the selling agents, so make an appointment today and take advantage of this rare opportunity to own a freehold property with a shop and a self-contained maisonette in the heart of a Lakeland village.
Situated within a central location of Coniston village. UPVC double glazed front door from the front. Internal door to the shop, inner hall and door for access to the flat.
Retail / Shop - 8.70 x 3.10 (28'6" x 10'2") - A well presented room with a ceiling height of 2.80. Traditional front facing shop window, fluorescent lighting, electric power points and telephone. Built in shelved cupboard to the rear.
Kitchenette - 4.60 x 1.80 (15'1" x 5'10") - With timber door and opaque glazed pane. Work surface, stainless sink, space/plumbing for washer and slimline dishwasher.
Store Room - 3.40 x 2.30 (11'1" x 7'6") - With internal window, fluorescent light, power point and panel heater. Door and stairs to the cellar.
Cloaks - With sash window, low level WC in white and vanity basin.
Cellar - 4.60 x 3.90 (15'1" x 12'9") - Ceiling height of 1.90 also with fluorescent lighting and slate flagged floor.
External - Rear yard with slate chippings, and recreation paving. External store, previously used as a WC.
Approach - inner hall of 3.30 (inner hall of 10'9") - Stairs lead to the first floor landing.
Landing Entrance Hall - extends to 4.30 (extends to 14'1") - Thermostatic radiator, power point, smoke alarm. Feature banister/spiel. The hallway provides access to the continuing stairs. Doors to the lounge, kitchen and bathroom..
Lounge - 4.2 x 4.60 (13'9" x 15'1") - With UPVC double glazed patio windows and door and an appeal of a balcony to the front. Ceiling height of 2.70. It has been fitted with laminate floor, cornices, a panel thermostatic radiator, power points and a TV aerial. Recess for an open fire, with green slate surround and hearth. Décor of cream.
Kitchen - 4.30 x 2.60 (14'1" x 8'6") - With rear facing UPVC double glazed windows. The kitchen has been fitted with a good range of modern attractive beige shaded wall and base units with cream with marble pattern work surfaces and recess tiling in white. There is recess and point for an electric cooker, space for a fridge freezer, recess and plumbing for a washing machine. Panel radiator with thermostat, power points and a wall mounted gas boiler. Space for dining and eight ceiling lights.
Stairway Details - The traditional spindled staircase continues from the first floor to the first floor landing.
First Floor Landing - extends to 4.30 (extends to 14'1") - With spindled banister rail, panel radiator, two double power points and a smoke alarm. There is access to the loft and separate doors to the arch of the three bedrooms.
Bedroom One - 4.2 x 4.50 (13'9" x 14'9") - With UPVC double glazed opening pane window facing the front. The bedroom has laminate floor, a thermostatic panel radiator, power points and a TV aerial. Perth unlined ceiling but goof ceiling height. Decor of white, feature wall of orange. Open outlook over the village to the mountains, including Coniston Old Man.
Bedroom Two - 4.30 x 2.80 (14'1" x 9'2") - With UPVC double glazed window. Again with ceiling, panel thermostatic radiator, power points and a TV aerial. Feature exposed stone wall, laminate floor, period style decorative fire surround. Ceiling height of 2.60.
Bedroom Three - 3.10 x 2.40 (10'2" x 7'10") - With UPVC double glazed opening pane window facing the rear aspect. Thermostatic panel radiator, power points and laminate floor, neatly decorated in white.
First Floor Bathroom - 2.50 x 2.40 (8'2" x 7'10") - With rear facing opaque double glazed UPVC windows. Modern fitted three piece suite comprising of a low level flush WC, wash basin with pedestal, a low level bath with over bath Trenton shower, panel radiator with thermostat and built in twin door shelved leaner cupboard. Decorated with recess tiling in white and grey and slate tiled floor.
Brochures
Yewdale Road, ConistonCommercial EPCYewdale Road, Coniston
NEAREST STATIONS
Distances are straight line measurements from the centre of the postcode- Windermere Station7.0 miles
About the agent
Moving is a busy and exciting time and we're here to make sure the experience goes as smoothly as possible by giving you all the help you need under one roof.
The company has always used computer and internet technology, but the company's biggest strength is the genuinely warm, friendly and professional approach that we offer all of our clients.
Notes
Disclaimer - Property reference 32648056. The information displayed about this property comprises a property advertisement. Rightmove.co.uk makes no warranty as to the accuracy or completeness of the advertisement or any linked or associated information, and Rightmove has no control over the content. This property advertisement does not constitute property particulars. The information is provided and maintained by Corrie and Co Ltd, Ulverston. Please contact the selling agent or developer directly to obtain any information which may be available under the terms of The Energy Performance of Buildings (Certificates and Inspections) (England and Wales) Regulations 2007 or the Home Report if in relation to a residential property in Scotland.
Map data ©OpenStreetMap contributors.





