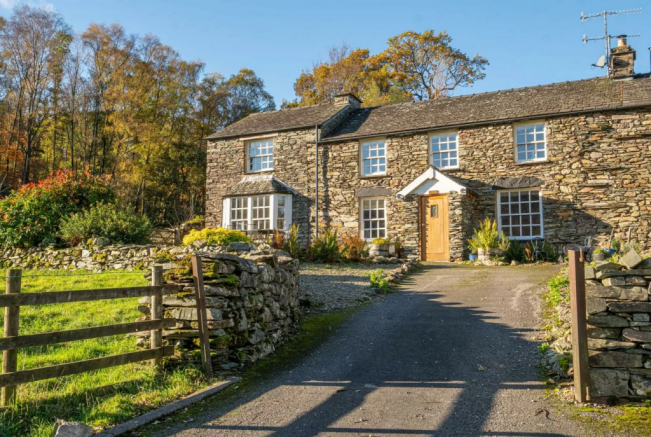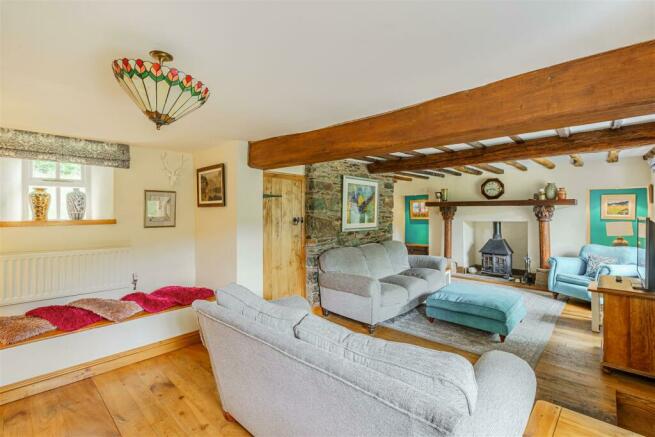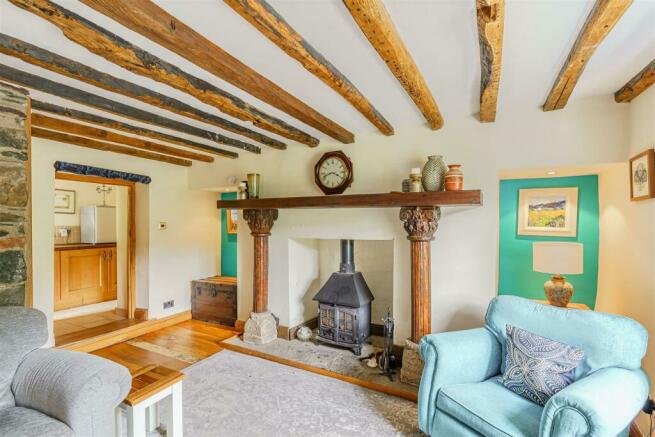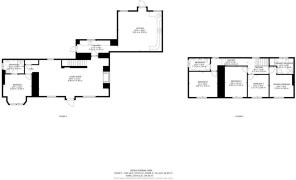Patterdale, Penrith
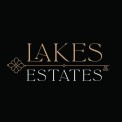
- PROPERTY TYPE
Semi-Detached
- BEDROOMS
5
- BATHROOMS
3
- SIZE
1,873 sq ft
174 sq m
- TENUREDescribes how you own a property. There are different types of tenure - freehold, leasehold, and commonhold.Read more about tenure in our glossary page.
Freehold
Key features
- 5 Bed, 3 Bath, Lakeland Property
- Beautiful Surroundings and Excellent Grounds
- Close to Ullswater & Lake District Fells
- Currently Used as a Successful Holiday Let
- Excellent Return on Investment
- Close to Amenities & Facilities
- Lake District Walks From the Doorstep
- Panoramic Views
- Plentiful Private Parking
- Viewing is Essential
Description
Entrance Porch - Slate porch with front door leading into vestibule with exposed stone. Internal stable door leading into:
Living Room - 8.99 x 5.45 (29'5" x 17'10") - A light and airy dual aspect room with an abundance of original character features complimented by modern fittings and appointments. Original exposed beams, partial exposed Lakeland stone wall, oak floor and substantial feature fireplace with multifuel stove sat on an oak mantle and surround with tiled hearth. Deep windowsills with understairs cupboard and TV point. Excellent views towards Place Fell. Step leading to additional storage cupboard. Door leading through to:
Utility Room - 5.31 x 1.97 (17'5" x 6'5") - A selection of base units with sink unit and mixer tap. Oil fired Worcester boiler. Integrated washer/dryer. Tiled floor and rear door. Attractive garden views. Leading into:
Dining Kitchen - 5.61 x 5.59 (18'4" x 18'4") - Generously proportioned light and airy room with high vaulted ceilings and exposed beams. Selection of oak fronted wall and base units with granite worktop. Sink unit and mixer tap. Appliances include four ring electric hob with electric oven and extractor, freezer, dishwasher and integrated fridge. Part floor and wall tiled. Rear door.
Bedroom One - 3.68 x 3.80 (12'0" x 12'5") - Located on the ground floor a spacious double bedroom with attractive feature bay window. Views towards Place Fell.
Bedroom One En-Suite - 2.59 x 1.74 (8'5" x 5'8") - Attractive three piece suite comprising of corner shower cubicle, pedestal wash hand basin and WC. Half pine panelled walls with electric radiator/towel rail. Slate tiled floor.
First Floor Landing - Has doors off to the bedroom accommodation. Loft hatch access point.
Bedroom Two - 3.10 x 2.86 (10'2" x 9'4") - Excellent double room with fell and country views towards Place Fell.
Bedroom Two En-Suite - 3.10 x 2.02 (10'2" x 6'7") - Attractive three piece suite comprising of corner shower cubicle, pedestal wash hand basin and WC. Half pine panelled walls with electric radiator/towel rail. Slate tiled floor.
Bedroom Three - 2.71 x 2.86 (8'10" x 9'4") - Single room with fell and county views towards Place Fell.
Bedroom Four - 2.86 x 3.94 (9'4" x 12'11") - Currently used as a twin bedroom with attractive country views towards Place Fell.
Bedroom Five - 3.66 x 3.26 (12'0" x 10'8") - Spacious double bedroom with attractive country views towards Place Fell.
Bathroom - 2.71 x 1.61 (8'10" x 5'3") - A lovely, bright bathroom which has a fitted three-piece suite comprising a free standing bath tub, low level w/c and pedestal sink unit. Slate tiled flooring. Half pine panelled walls with radiator and towel rail.
Outside - The property is approached by a shared private drive leading to private drive for parking for at least two vehicles. Whilst there is an attractive split level patio area to the front enjoying fantastic panoramic fell and country views. There is access to a small rear patio which can be accessed via the kitchen door. Additionally to the front and side there is a small paddock which comprises of rough grazing land which is a useful addition if only for control over the area. Those with vision could create a wonderful outdoor space with raised terraces / decking areas.
Services - Oil Fired Central Heating. Mains water and electric. Drainage to a septic tank.
Note - These particulars, whilst believed to be accurate, are set out for guidance only and do not constitute any part of an offer or contract - intending purchasers or tenants should not rely on them as statements or representations of fact but must satisfy themselves by inspection or otherwise as to their accuracy. No person in the employment of Lakes Estates has the authority to make or give any representation or warranty in relation to the property. All mention of appliances / fixtures and fittings in these details have not been tested and therefore cannot be guaranteed to be in working order.
Brochures
Deer How Farm - Brochure.pdfBrochureCouncil TaxA payment made to your local authority in order to pay for local services like schools, libraries, and refuse collection. The amount you pay depends on the value of the property.Read more about council tax in our glossary page.
Ask agent
Patterdale, Penrith
NEAREST STATIONS
Distances are straight line measurements from the centre of the postcode- Windermere Station10.9 miles
About the agent
At Lakes Estates, we pride ourselves on being modern, innovative and transparent whilst providing a luxury service to all of our clients. Whilst we specialise in all things property our priority is always you!
Our ethos is to support you whilst you move. From a professional listing service right through to key handover our team has been carefully curated to ensure you receive the highest levels of service. We have an office in the heart of Penrith and there you will find a comfortable
Notes
Staying secure when looking for property
Ensure you're up to date with our latest advice on how to avoid fraud or scams when looking for property online.
Visit our security centre to find out moreDisclaimer - Property reference 32648159. The information displayed about this property comprises a property advertisement. Rightmove.co.uk makes no warranty as to the accuracy or completeness of the advertisement or any linked or associated information, and Rightmove has no control over the content. This property advertisement does not constitute property particulars. The information is provided and maintained by Lakes Estates, Penrith. Please contact the selling agent or developer directly to obtain any information which may be available under the terms of The Energy Performance of Buildings (Certificates and Inspections) (England and Wales) Regulations 2007 or the Home Report if in relation to a residential property in Scotland.
*This is the average speed from the provider with the fastest broadband package available at this postcode. The average speed displayed is based on the download speeds of at least 50% of customers at peak time (8pm to 10pm). Fibre/cable services at the postcode are subject to availability and may differ between properties within a postcode. Speeds can be affected by a range of technical and environmental factors. The speed at the property may be lower than that listed above. You can check the estimated speed and confirm availability to a property prior to purchasing on the broadband provider's website. Providers may increase charges. The information is provided and maintained by Decision Technologies Limited. **This is indicative only and based on a 2-person household with multiple devices and simultaneous usage. Broadband performance is affected by multiple factors including number of occupants and devices, simultaneous usage, router range etc. For more information speak to your broadband provider.
Map data ©OpenStreetMap contributors.
