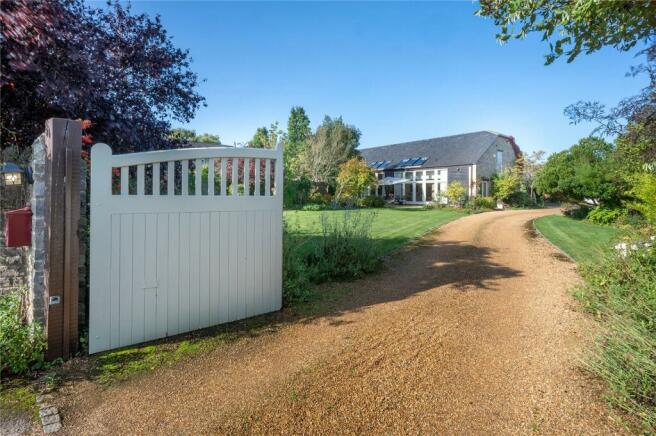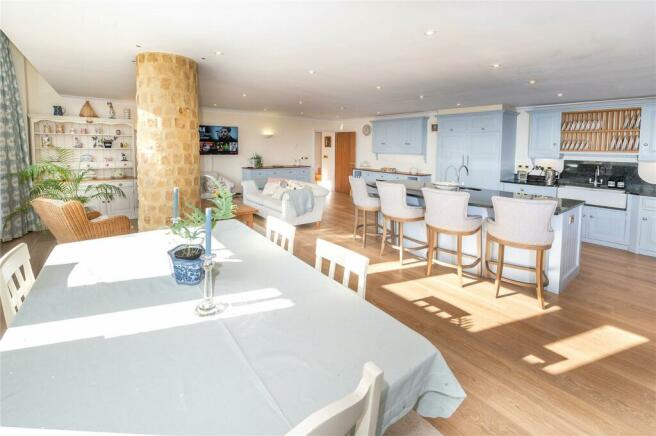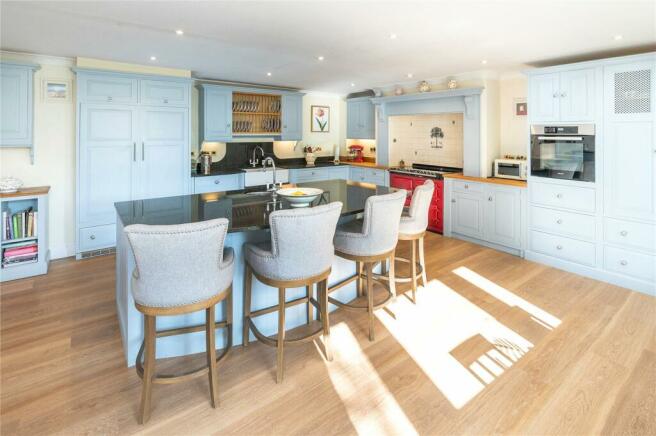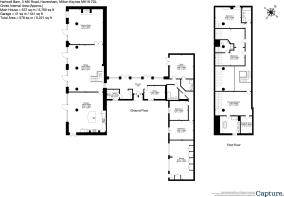
Mill Road, Haversham, Milton Keynes, Buckinghamshire, MK19

- PROPERTY TYPE
House
- BEDROOMS
6
- BATHROOMS
5
- SIZE
5,780-6,221 sq ft
537-578 sq m
- TENUREDescribes how you own a property. There are different types of tenure - freehold, leasehold, and commonhold.Read more about tenure in our glossary page.
Freehold
Key features
- Potential for secondary accommodation.
- Over 5000sqft of living space.
- Generous ceiling heights
- Beautiful spacious kitchen/breakfast/family room
- Paved parking area and double garage
- Level walled garden
- EPC Rating = C
Description
Description
Hartwell Barn is a spacious barn conversion in a semi-rural setting.
Stone and brick construction under a slate roof.
The property offers extensive (approx. 5,200 q ft GIA) and versatile accommodation on two floors with potential to create an integral annexe.
Hartwell Barn forms part of a range of extensive traditional agricultural barns since converted in 2002 to provide four generous and exclusive barn conversions.
There is a nod to more Roman times too where it is believed the whole farmyard was on the site of a Roman Villa and thus the round pillars topped with staddlestones. Certainly unusual and unique.
The make up of this small exclusive development means you form part of a very small community in a lovely rural setting. Whilst your privacy is protected, the cluster of dwellings means you are not isolated.
More interestingly, the property has the feeling of being both a barn conversion and a conventional house – so more a hybrid. This means you enjoy well-proportioned rooms, generous ceiling heights and windows/roof lights, allowing natural light to pervade throughout. Of note are the two principal reception rooms particularly the family/dining room with vaulted ceiling and galleried landing; stunning kitchen/breakfast/living room; gym/bedroom seven; study for working from home and principal bedroom suite.
There is attention to detail throughout particularly the kitchen and bath/shower fittings, oak flooring, double glazing, generous conservation roof lights, underfloor heating on the ground floor, ceiling light tunnels, marble tiling and Grohe bathroom taps.
The open plan kitchen/breakfast/living room has a range of full height, wall and base units, twin butler sinks, granite surround, integrated four oven electric Aga with an extractor hood over with other integrated appliances by Miele include an oven, dishwasher and fridge and freezer. The central island has a granite work surface which incorporates a breakfast bar and a stainless steel sink. There is laminate flooring throughout, glazed doors to the side and full height windows and doors overlooking the garden and stone paved terrace to the front, all making for perfect summer entertaining.
Electric double solid wooden gates open to a gravel driveway which leads to the barn and a paved parking area and double garage beyond. The level, walled gardens have been landscaped with a central lawn flanked by mature herbaceous borders and beds containing a variety of shrubs and Italian oak trees. An extensive south facing stone terrace spans the full width of the barn at the front and is accessed by doors from the kitchen/breakfast/living room and the two principal reception rooms. There is a private courtyard garden to the rear with water feature, mosaic flooring and planting which catches the evening sun.
Double garage of brick construction under a slate roof with two separate electric up and over doors and a range of built-in storage cupboards.
Location
This spacious barn conversion is located just outside of the sought after village of Haversham set in the Ouse Valley surrounded by water meadows, lakes and equestrian facilities. Haversham village comprises an attractive mixture of period properties, many of the houses being of stone, and offers a wide variety of amenities which include a public house, a 12th Century Norman church, a community centre, a sailing club and angling on the River Ouse and local lakes.
The historic market town of Olney offers a market square, shops, restaurants and cafes. Milton Keynes is 5 miles away and has an extensive range of educational, recreational and cultural facilities, including indoor shopping centre, restaurants, indoor ski dome and theatre which attracts west end shows. This particular area of Milton Keynes offers beautiful rural walks and there is a network of extensive footpaths and bridleways. Hanslope village, 4 miles away, offers the fully equipped Milton Keynes Eventing Centre with schooling and cross-country courses.
There are a number of private and state schools in the area. Of note are Haversham village, New Bradwell (both with outstanding Ofsted ratings (Oct 2023)), Bedford’s Harpur Trust schools, Winchester House, Beachborough, Akeley Wood, Swanbourne, Stowe, Rugby and Tudor Hall.
The village is a few miles from the mainline rail stations at Milton Keynes (direct line to London Euston in 35 minutes) and Wolverton station (London Euston in 37 minutes) and both Junctions 14 and 15 of the M1 are accessible.
Sporting activities in the area include golf courses at Woburn, Abbey Hill, Milton Keynes, Whittlebury Park, Stowe, Silverstone and Collingtree; greyhound racing at Bletchley; motor-racing at Silverstone. The village of Stony Stratford offers a very active tennis and cricket club.
All distances and times are approximate.
Square Footage: 5,780 sq ft
Brochures
Web DetailsCouncil TaxA payment made to your local authority in order to pay for local services like schools, libraries, and refuse collection. The amount you pay depends on the value of the property.Read more about council tax in our glossary page.
Band: G
Mill Road, Haversham, Milton Keynes, Buckinghamshire, MK19
NEAREST STATIONS
Distances are straight line measurements from the centre of the postcode- Wolverton Station1.7 miles
- Milton Keynes Central Station3.5 miles
About the agent
Why Savills
Founded in the UK in 1855, Savills is one of the world's leading property agents. Our experience and expertise span the globe, with over 700 offices across the Americas, Europe, Asia Pacific, Africa, and the Middle East. Our scale gives us wide-ranging specialist and local knowledge, and we take pride in providing best-in-class advice as we help individuals, businesses and institutions make better property decisions.
Outstanding property
We have been advising on
Notes
Staying secure when looking for property
Ensure you're up to date with our latest advice on how to avoid fraud or scams when looking for property online.
Visit our security centre to find out moreDisclaimer - Property reference BAS230177. The information displayed about this property comprises a property advertisement. Rightmove.co.uk makes no warranty as to the accuracy or completeness of the advertisement or any linked or associated information, and Rightmove has no control over the content. This property advertisement does not constitute property particulars. The information is provided and maintained by Savills, Banbury. Please contact the selling agent or developer directly to obtain any information which may be available under the terms of The Energy Performance of Buildings (Certificates and Inspections) (England and Wales) Regulations 2007 or the Home Report if in relation to a residential property in Scotland.
*This is the average speed from the provider with the fastest broadband package available at this postcode. The average speed displayed is based on the download speeds of at least 50% of customers at peak time (8pm to 10pm). Fibre/cable services at the postcode are subject to availability and may differ between properties within a postcode. Speeds can be affected by a range of technical and environmental factors. The speed at the property may be lower than that listed above. You can check the estimated speed and confirm availability to a property prior to purchasing on the broadband provider's website. Providers may increase charges. The information is provided and maintained by Decision Technologies Limited.
**This is indicative only and based on a 2-person household with multiple devices and simultaneous usage. Broadband performance is affected by multiple factors including number of occupants and devices, simultaneous usage, router range etc. For more information speak to your broadband provider.
Map data ©OpenStreetMap contributors.





