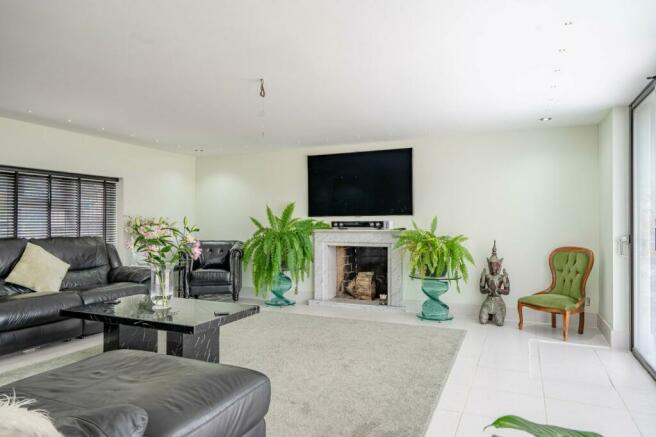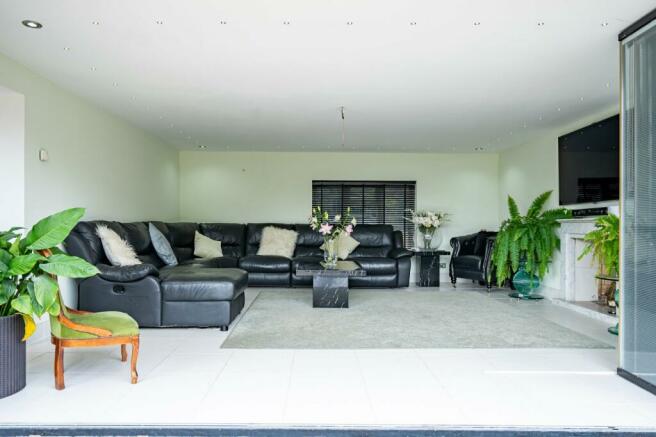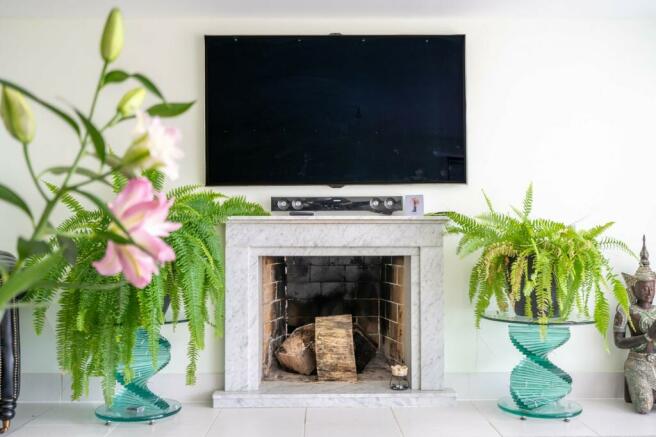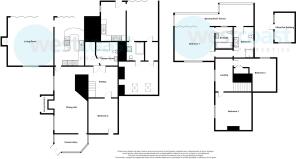
Northwick Road, Pilning, Bristol, Gloucestershire, BS35

- PROPERTY TYPE
Semi-Detached
- BEDROOMS
5
- BATHROOMS
4
- SIZE
Ask agent
- TENUREDescribes how you own a property. There are different types of tenure - freehold, leasehold, and commonhold.Read more about tenure in our glossary page.
Freehold
Key features
- 4 Bedroom Home
- 1 Bedroom Annexe
- 3 Bathrooms
- 3 Reception Rooms
- Bespoke Kitchen
- Office/Summer House
- Gated Property
- Parking for Multiple Vehicles
- Rural Location
Description
Westcoast Properties are proud to bring to the market this well maintained and extended family home situated in the popular village of Piling. With versatile living the property offers four double bedrooms, 3 bathrooms, two reception rooms, large living room and bespoke kitchen with a full range of appliances built in including multiple ovens, hobs and coffee machine. The separate annex offers a large double bedroom, kitchen, living/diner and Jack and Jill bathroom.
Externally the property is set within a generous plot offering a beautiful large rear garden with office/summer house providing a great space for use as an office/gym. To the front there are security gates opening onto the driveway for multiple vehicles along with a small stone shingled area access via the fourth bedroom providing a beautiful place to sit and relax in the morning sunshine.
EPC Rating F for the villa
EPC Rating D for the annex
Entrance Porch
Covered entrance porch, entrance door leading into:
Dining Room
Two uPVC double glazed windows to front, tiled flooring, feature exposed wooden beams and stone brickwork, radiator, walkway through to:
Conservatory
Built with brick construction with uPVC double glazed windows to surround, uPVC double glazed Velux window, uPVC double glazed patio doors leading out to the front.
Inner Hallway
Stairs rising to the first floor landing, radiator, tiled flooring, ceiling spotlights, doors to:
Storage Cupboard
Walk-in storage cupboard with hanging shelving.
Shower Room
Fitted with a walk-in shower with glass surround, pedestal wash hand basin, low level W/C, fully tiled to all walls, tiled flooring, shaver socket, extractor fan, ceiling spotlights.
Bedroom 4
4.34m x 2.3m (14' 3" x 7' 7")
uPVC double glazed patio door leading out to the front stone shingled seating area, radiator.
Kitchen/Breakfast Room
5.49m x 3.45m (18' 0" x 11' 4")
A bespoke kitchen fitted with a matching range of eye and base level units with feature lighting installed, granite worktop space over and granite splash backs, one and a half bowl sink unit with mixer tap, built-in appliances include a multitude of NEFF ovens including slide and hide conventional ovens, steamer oven, grill and coffee maker, four ring gas hob, Miele induction wok hob, dishwasher and fridge/freezer, tiled flooring with under floor heating, ceiling spotlights, double glazed bi-folding doors with light/heat deflective integral blinds built-in leading out to the rear patio, walkway through to:
Living Room
uPVC double glazed window to front, under floor heating, large feature marble fireplace, ceiling spotlights, tiled flooring with under floor heating, double glazed bi-folding doors with light/heat deflective integral blinds built-in opening out on the rear garden patio.
First Floor Landing
uPVC double glazed window to front, feature fireplace, door to storage cupboard with slated shelving, doors to:
Bedroom 2
4.37m x 1.1m (14' 4" x 3' 7")
uPVC double glazed window to front, radiator.
Bedroom 3
4.93m x 3.5m (16' 2" x 11' 6")
max measurement uPVC double glazed bi-folding window with light/heat deflective integral blinds built-in to rear, radiator, ceiling spotlights, over stairs storage cupboard, hatch to loft space.
Bedroom 1
uPVC double glazed window to front, feature media wall with TV built in and security system, radiator, uPVC double glazed bi-folding doors with light/heat deflective integral blinds built-in leading out on the balcony roof terrace, door into:
En-Suite
Fitted with a three piece suite comprising bath with electric shower over and glass screen over, low level W/C, pedestal wash hand basin, fully tiled to all walls, tiled flooring, radiator, uPVC double glazed bi-folding window with light/heat deflective integral blinds built-in to rear.
Family Bathroom
Fitted with a walk-in tiled shower with feature rain shower and additional hand held shower attachment, low level W/C, feature glass wash hand basin with mixer tap, fully tiled to all walls, tiled flooring, uPVC double glazed window to side, double glazed door with light/heat deflective integral blinds built-in leading out to the balcony roof terrace.
Balcony Roof Terrace
Glass balustrade to surround overlooking the garden, laid mainly to astro turf.
Out Building/Office
entered via a uPVC double glazed patio door, uPVC double glazed windows to front, further double glazed window to side, power and connected.
Annex
Kitchen/Breakfast Room
5.26m x 2.8m (17' 3" x 9' 2")
Fitted with a matching range of base and eye level units with granite worktop space over, one and a half bowl ceramic sink unit with swan neck mixer tap, 6 ring gas Rangemaster cooker with Rangemaster extractor hood over, space and plumbing for washing machine, space for American style fridge/freezer, wall mounted gas combination boiler, radiator, tiled flooring, ceiling spotlights, uPVC double glazed window to side, uPVC double glazed bi-folding doors with light/heat deflective integral blinds built-in opening out on the rear garden patio, walkway into:
Outside
Rear Garden
Laid mainly to lawn and patio with raised flower beds and borders, established apple tree, feature barbeque area, with stone wall to surround with feature lighting.
Front
Entered via electric security gates providing off street parking for multiple vehicles, stone shingle, feature entrance porch, further electric security gates leading from the front driveway open to provide further off street parking with additional pedestrian access gate also leading to the rear garden.
Living Room
5.26m x 3.76m (17' 3" x 12' 4")
uPVC double glazed bi-folding doors with light/heat deflective integral blinds built-in leading out to the rear garden. ceiling spotlights, radiator, doors to:
Inner Hallway
Door to:
Shower Room
Jack and Jill shower room fitted with a three piece suite comprising walk in tiled shower cubicle with feature rain shower and additional hand held attachment, glass circular wash hand basin, low level W/C, fully tiled surrounds, heated towel rail, ceiling spotlights, tiled flooring, extractor fan, door leading back into the bedroom.
Bedroom
3.89m x 3.84m (12' 9" x 12' 7")
Two Velux skylight windows, ceiling spotlights, door to inner hallway:
Council Tax
Band F. Current rates for 2023/2024 £3,142.33.
Office/Summer House
3.4m x 2.3m (11' 2" x 7' 7")
An excellent space for use as an office or gym with uPVC double glazed entrance door, two uPVC double glazed windows to front, further window to front, power and light connected.
Energy performance certificate - ask agent
Council TaxA payment made to your local authority in order to pay for local services like schools, libraries, and refuse collection. The amount you pay depends on the value of the property.Read more about council tax in our glossary page.
Band: F
Northwick Road, Pilning, Bristol, Gloucestershire, BS35
NEAREST STATIONS
Distances are straight line measurements from the centre of the postcode- Pilning Station1.0 miles
- Severn Beach Station1.2 miles
- Patchway Station4.5 miles
About the agent
Property Letting & Management Agents.
At West Coast Properties we take pride in our special approach to people and property, we are constantly striving to maintain our attraction to landlords and tenants alike, by delivering exceptionally high standards, linked to a friendly, yet most professional and personal level of service.
We are a strong local company, with offices prominently located in the centre of Weston-super-Mare, our local staff, offer a wealth of property experience,
Industry affiliations



Notes
Staying secure when looking for property
Ensure you're up to date with our latest advice on how to avoid fraud or scams when looking for property online.
Visit our security centre to find out moreDisclaimer - Property reference PCW230298. The information displayed about this property comprises a property advertisement. Rightmove.co.uk makes no warranty as to the accuracy or completeness of the advertisement or any linked or associated information, and Rightmove has no control over the content. This property advertisement does not constitute property particulars. The information is provided and maintained by West Coast Properties, Patchway. Please contact the selling agent or developer directly to obtain any information which may be available under the terms of The Energy Performance of Buildings (Certificates and Inspections) (England and Wales) Regulations 2007 or the Home Report if in relation to a residential property in Scotland.
*This is the average speed from the provider with the fastest broadband package available at this postcode. The average speed displayed is based on the download speeds of at least 50% of customers at peak time (8pm to 10pm). Fibre/cable services at the postcode are subject to availability and may differ between properties within a postcode. Speeds can be affected by a range of technical and environmental factors. The speed at the property may be lower than that listed above. You can check the estimated speed and confirm availability to a property prior to purchasing on the broadband provider's website. Providers may increase charges. The information is provided and maintained by Decision Technologies Limited. **This is indicative only and based on a 2-person household with multiple devices and simultaneous usage. Broadband performance is affected by multiple factors including number of occupants and devices, simultaneous usage, router range etc. For more information speak to your broadband provider.
Map data ©OpenStreetMap contributors.





