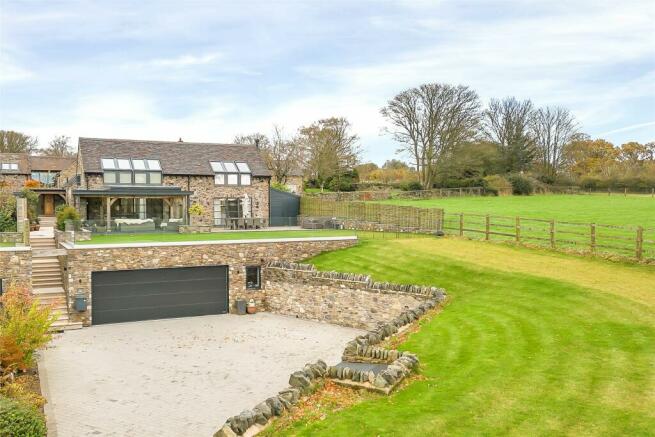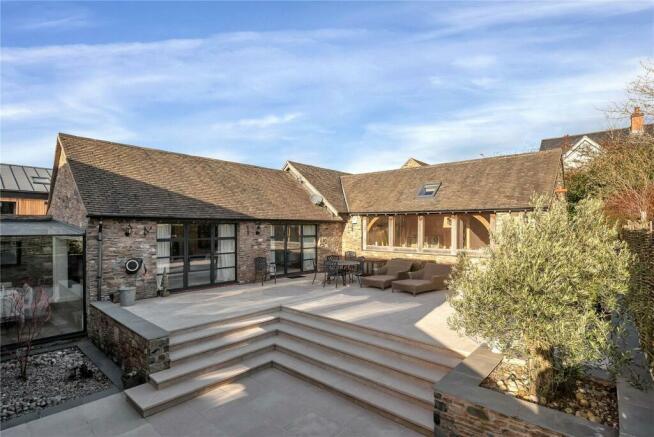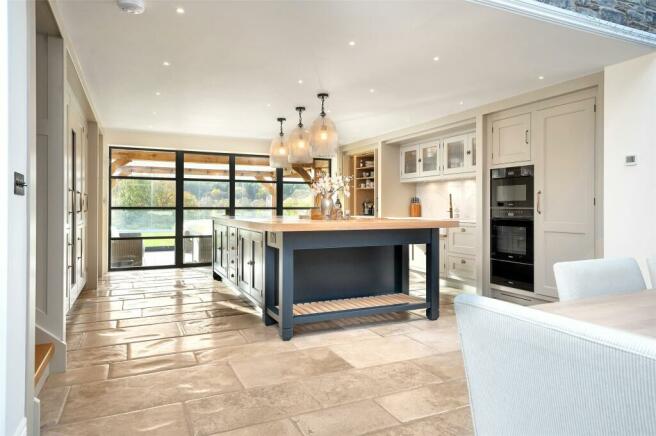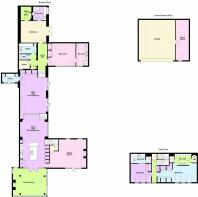
Warren Hills Road, Abbots Oak, Leicestershire

- PROPERTY TYPE
Detached
- BEDROOMS
4
- BATHROOMS
4
- SIZE
Ask agent
- TENUREDescribes how you own a property. There are different types of tenure - freehold, leasehold, and commonhold.Read more about tenure in our glossary page.
Freehold
Key features
- Outstanding Luxury Barn Conversion
- 5.32 Acres of Land
- A Property of Exceptional Quality Including Four Bedroom Suites, Luxury Kitchen and Stunning Grounds
- Outstanding Uninterrupted Views
- Superb Semi Rural Charnwood Forest Location
- Energy Rating D
- Council Tax Band G
- Tenure Freehold
Description
Location
Abbots Oak is a hamlet adjacent to Copt Oak on the edge of Charnwood Forest comprising just a cluster of large and individual dwellings, many with large land holdings. Only five minutes from local pubs and restaurants at Woodhouse Eaves and close to walks of the National Parks at The Beacon, Charnwood Forest, Oaks in Charnwood and Bradgate Park all on the doorstep. The location is perfect for commuting via the M1, and for access to Leicester, Loughborough, Nottingham, Birmingham and East Midlands Airport. Excellent schooling can be found at the renowned Loughborough Schools Foundation schools (formerly Loughborough Endowed Schools). The local pub, The Bull's Head, claims the distinction of being the highest public house in Leicestershire, at 787' above sea level. The hamlet also contains the Abbots Oak Country House, which is a Grade II listed building.
Directions
The Forge
This outstanding barn conversion is the result of a four year project by the current owners for their own occupation. Owning one of the county's most renowned top quality building companies, the current owners have modelled the barn for their own occupation and the result is a property of exceptional quality in a stunning rural location with 5.32 acres of land. The property is split-level and has been designed for family living and entertaining and is finished to the highest quality including anodised double glazing, underfloor heating, sophisticated CCTV security systems. There are high quality bathroom and kitchen fixtures, fittings and finishings. Design features include a superb open plan living kitchen and an underground garage. On the whole demands an internal inspection for appreciation.
Entrance Hallway
Access via an Oak front door with full height double glazed side screens. With Limestone flooring, built-in cloaks cupboard and shoe cupboard with seat.
Open Plan Living Kitchen
57' 1" x 16' 1"
This wonderful living space is divided into two split-level sections.
Living Section
27' 3" x 16' 1"
With a contemporary wood burning stove, cathedral ceilings, exposed roof truss, superb Limestone flooring, full height picture windows and two sets of doors opening a courtyard garden. A full length range of built-in full height cupboards, provision for a mounted TV and Oak steps leading up to an inner hallway. Steps lead down from the living section with glass balustrade to:
Living/Dining Kitchen Area
28' 0" x 15' 9"
The kitchen is fitted with a luxury range of bespoke units by Drew Forsythe, featuring a substantial central island with Quartz and Oak worktops and a full range of base cupboards and drawers under. Full range of full height fitted cupboards including a double pantry unit with folding doors and LED lighting. Full height larder and a range of integrated appliances comprising a sophisticated Bora induction hob with internal extraction unit and Tepan plate, Liebherr full height wine fridge and twin larder fridge/freezer units with matching doors. Other appliances include a Miele combination microwave, fan assisted oven and warming drawer, twin Villeroy and Boch Belfast sink with filtered and cold/hot water dispenser, a Fischer and Paykel twin drawer style dishwasher and integrated bin units. Fitted with sophisticated lighting, superb Limestone flooring and stairs leading to the first floor. The dining area features an exposed stone wall, double glazed Mono Pitch roof (truncated)
Sitting Room
22' 0" x 17' 2"
Featuring a large wood burner with stone surround, Oak mantle, Oak strip flooring, deep picture windows overlooking the rear courtyard and with matching windows with door onto a terrace affording spectacular views. A cupboard off under the stairwell.
Oak Framed Indoor/Outdoor Entertaining Room
21' 4" x 16' 2"
Built in Oak frame with monopitch double glazed roof, attractive tiled flooring and an open fireplace in a stone chimney breast with log store area. There are full height sliding doors to the sides, enabling this room to be used as a superb entertaining room all year round and yet an open dining area in the summer. The room affords spectacular views over the adjacent paddocks and open countryside and has full height double glazed windows and double doors to the kitchen.
Inner Hall
With Oak flooring and full height built-in cupboard.
Study
6' 11" x 5' 7"
With shelving, built-in cupboards and room for a desk. Alarm control panel.
WC
Fitted with an imperial siphonic WC with Oak seat, vanity unit and half height panelling.
Utility Room
10' 10" x 6' 7"
With built-in Oak work surfacing with a range of base cupboards, three quarter height unit housing the Worcester oil fired central heating boiler, plumbing and space for a washing machine and space for a tumble dryer. Attractive flooring.
Bedroom Accommodation
Divided over two floors, with two substantial bedroom suites on a ground floor wing and two bedroom suites on the first floor.
Bedroom Three
16' 10" x 13' 5"
With magnificent cathedral ceilings, exposed roof trusses, Oak framed wall with picture windows overlooking the landscaped courtyard, wood strip flooring and two built-in hanging wardrobes.
En-Suite Shower Room Three
13' 1" x 7' 9"
Fitted with a luxury suite comprising large walk-in shower, twin vanity units, bidet, WC and a range of concealed mirror fronted cupboards. Having cathedral ceiling with exposed roof trusses and high quality tiling.
Bedroom Four
15' 5" x 13' 1"
With Oak wood strip flooring, Oak double glazed doors to private enclosed rear patio garden.
Walk-in wardrobe
8' 6" x 6' 7"
With built-in shelving.
En-Suite Shower Room Four
A luxury shower room with large walk-in shower cubicle with recess shelving, imperial siphonic WC, matching bidet, vanity unit with granite worktop, slatted linen shelving, base cupboards, chrome towel radiator and tiled flooring.
First Floor Landing
Approached via staircase from the dining kitchen. With freestanding radiator, two full height double cupboards and Velux picture window overlooking open views.
Bedroom One
25' 4" x 11' 4"
A master bedroom suite with a sophisticated Velux double glazed windows and roof light systems affording spectacular views over the paddocks and open countryside beyond towards woodland. A dressing area with a range of full length hanging wardrobes, Oak flooring, superb freestanding radiator, air conditioning system and provision for a wall mounted TV and display alcoves.
En-Suite Shower Room
With an enclosed WC, separate fully tiled shower, twin Villeroy and Boch vanity units with marble worktop and Oak base cupboards under. A further matching dressing table with two sets of twin drawers, two Velux roof lights, radiator and marble tiled flooring.
Bedroom Two
12' 5" x 11' 1"
With matching triple sophisticated Velux double glazed windows and roof light systems with integrated blinds, double hanging wardrobe, bespoke freestanding radiator, Oak wood strip flooring, and provision for wall mounted TV.
En Suite Shower Room Two
Having a fully tiled shower cubicle, Villeroy and Boch vanity unit within a Quartz worktop with shelving and cupboards under, low level WC, heated chrome towel rail, attractive tiled flooring and double glazed roof light.
Large Integral Garage
24' 8" x 22' 5"
With remote controlled up and over door, charging point for electric cars and painted floor. Above the garage is an area of garden which extends from the property.
Outside
The property enjoys a spectacular rural location and features an impressive sweeping private driveway laid in Tarmacadam which leads past the equestrian centre and around to the rear of the property to a large block paved driveway enclosed by a stone wall providing hard standing for a number of vehicles and leading in turn to:
Adjacent Office/Gym/Workshop
24' 5" x 7' 10"
With tiled flooring, fitted light and power, shelving units and window. Ideal as a work from home facility separate from the main house.
Gardens and Grounds
The property itself wraps around a superb landscaped courtyard garden with lawn areas extending to the South from the main reception rooms, above the garage with glass balustrade affording spectacular uninterrupted open views over the adjacent gardens, paddocks and open countryside. The gardens are predominantly laid to lawn which features a substantial pond. The extensive gardens and paddocks are surrounded with a number of hacking routes and on the whole has been designed specifically for those with equestrian interests.
Fixtures and Fittings
The fixture and fittings are all top quality. Kitchen appliances, floor coverings, curtains and blinds are included.
Services
Mains water and electricity are connected to the property in addition to a sophisticated private drainage system and Calor Gas central heating.
Extra Information
To check Internet and Mobile Availability please use the following link - check Flood Risk please use the following link -
Brochures
ParticularsCouncil TaxA payment made to your local authority in order to pay for local services like schools, libraries, and refuse collection. The amount you pay depends on the value of the property.Read more about council tax in our glossary page.
Band: G
Warren Hills Road, Abbots Oak, Leicestershire
NEAREST STATIONS
Distances are straight line measurements from the centre of the postcode- Loughborough Station6.2 miles
About the agent
MARKET LEADING & AWARD WINNING PROPERTY EXPERTS ACROSS THE EAST MIDLANDS
At Bentons, we understand that selling your home is likely to be one of the most important transactions you may experience. It is therefore crucial to employ the services of a trusted local Agent with vast experience in dealing with a wide range of property. A good Agent will not only produce the highest quality marketing materials and cover every advertising medium available to them, but also endeavour to provide
Industry affiliations

Notes
Staying secure when looking for property
Ensure you're up to date with our latest advice on how to avoid fraud or scams when looking for property online.
Visit our security centre to find out moreDisclaimer - Property reference BNT230210. The information displayed about this property comprises a property advertisement. Rightmove.co.uk makes no warranty as to the accuracy or completeness of the advertisement or any linked or associated information, and Rightmove has no control over the content. This property advertisement does not constitute property particulars. The information is provided and maintained by Bentons, Melton Mowbray. Please contact the selling agent or developer directly to obtain any information which may be available under the terms of The Energy Performance of Buildings (Certificates and Inspections) (England and Wales) Regulations 2007 or the Home Report if in relation to a residential property in Scotland.
*This is the average speed from the provider with the fastest broadband package available at this postcode. The average speed displayed is based on the download speeds of at least 50% of customers at peak time (8pm to 10pm). Fibre/cable services at the postcode are subject to availability and may differ between properties within a postcode. Speeds can be affected by a range of technical and environmental factors. The speed at the property may be lower than that listed above. You can check the estimated speed and confirm availability to a property prior to purchasing on the broadband provider's website. Providers may increase charges. The information is provided and maintained by Decision Technologies Limited.
**This is indicative only and based on a 2-person household with multiple devices and simultaneous usage. Broadband performance is affected by multiple factors including number of occupants and devices, simultaneous usage, router range etc. For more information speak to your broadband provider.
Map data ©OpenStreetMap contributors.





