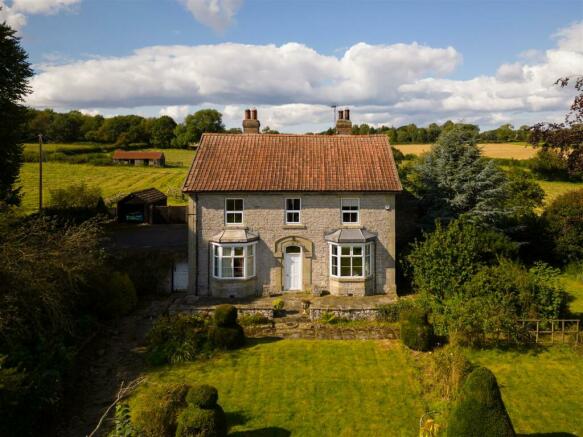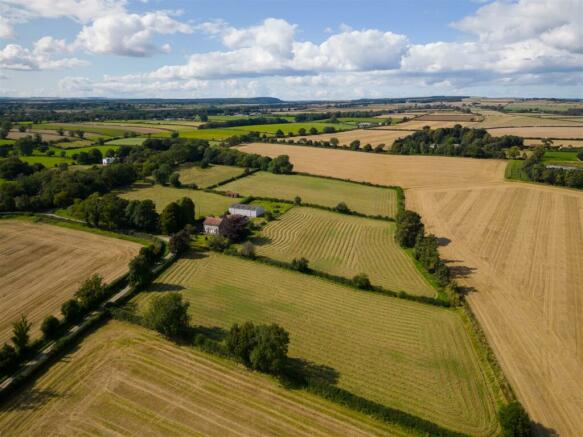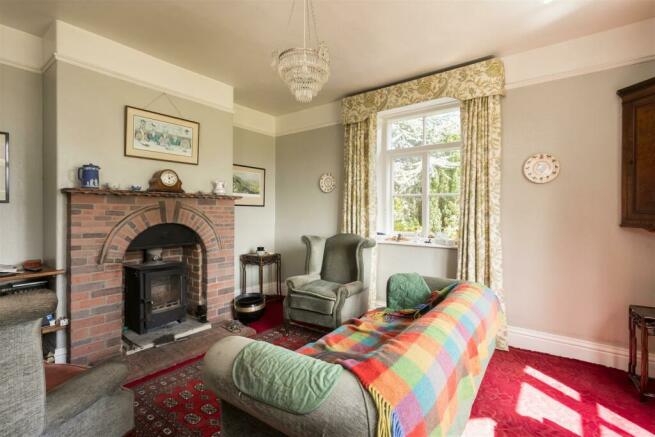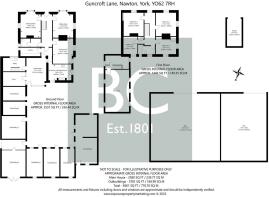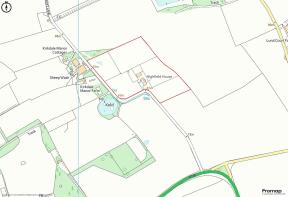
Guncroft Lane, Nawton, York

- PROPERTY TYPE
House
- BEDROOMS
4
- BATHROOMS
1
- SIZE
Ask agent
- TENUREDescribes how you own a property. There are different types of tenure - freehold, leasehold, and commonhold.Read more about tenure in our glossary page.
Freehold
Key features
- A superb small-holding in a delightful position with panoramic views.
- Four bedroom period country residence, with a number of original features, now in need of some modernisation.
- Range of traditional farm buildings, with scope for re-development (subject to the necessary consents), and modern General Purpose Building.
- Grassland all within a ring fence.
- In all 17.63 acres (7.13 hectares) or thereabouts.
Description
Highfield House is situated outside the popular villages of Nawton-Beadlam, between the market towns of Helmsley and Kirkbymoorside, and 26.5 miles north of the City of York.
The farmstead commands a prominent position, standing centrally within the holding. The farmhouse comprises a four bedroom detached residence, now in need of modernisation and upgrading, and with the prospect of extending into the adjoining traditional range of outbuildings, subject to the necessary consents.
The ancillary farm buildings are predominantly traditional brick structures with a modern steel portal frame building to the north of the farmstead. The whole farmstead lends itself to a programme of renovation with significant potential for redevelopment, subject to the necessary consents.
The grassland is all in a ring fence, with an amenity pond and field shelter. Highfield House will appeal to a wide range of buyers, including those with residential, agricultural and equestrian interests. In all 17.63 acres (7.13 hectares) or thereabouts.
FOR SALE BY INFORMAL TENDER: BEST & FINAL OFFERS TO BE RECEIVED BY 4.00PM ON WEDNESDAY 15TH NOVEMBER 2023
Highfield House - A handsome period country residence of stone construction, standing in an enviable and much sought-after position. The property retains a number of original features and offers scope to create a superb family home, in the heart of rural North Yorkshire.
Accommodation -
On The Ground Floor -
Entrance Hall - 6.35m x 2.08m (20'10" x 6'10") - Staircase to first floor.
Sitting Room (Se) - 4.57m x 3.96m (15' x 13') - Dual aspect glazed windows: uPVC double glazed bay window to the front south elevation and single glazed window to the east elevation, cast iron multi-fuel stove on stone plinth into brick recess with brick and tile mantelpiece, picture rail.
Drawing Room (Sw) - 4.57m x 3.96m (15' x 13') - Dual aspect uPVC double glazed bay window to the south and west elevations, Adam style open fireplace with timber surround and marble inlays, tiled hearth.
Dining Room (Nw) - 4.95m x 3.96m (16'3" x 13') - uPVC double glazed windows to the west, serving hatch into kitchen, fireplace with tiled surround, mantelpiece and hearth, twin alcoves.
Inner Hallway - 6.10m x 1.83m (20' x 6') - With pantry off, single glazed window to the east elevation, quarry tiled floor, electric consumer unit.
Kitchen/Breakfast Room - 4.47m x 3.12m (14'8" x 10'3") - uPVC double glazed window to the side and rear elevations, range of dated base and wall mounted units, cream oil fired Aga with 2 hot plates, stainless steel sink and drainer, electric cooker point, plumbing for dishwasher, loft hatch.
Conservatory - 5.31m x 3.89m (17'5" x 12'9") - uPVC double glazed, doors to outside to the north courtyard and leading off to:
Utility Room (Former Piggery) - 4.34m x 2.67m (14'3" x 8'9") - Single glazed window to the front, stainless steel sink and drainer, plumbing for washing machine, loft space over..
Adjoining Tack Room - 4.50m x 2.69m (14'9" x 8'10") - Built-in tack cupboards.
Cloakroom - 3.99m x 1.63m (13'1" x 5'4") - Comprising wc and wash hand basin, opaque single glazed window to the east elevation.
To The First Floor -
Landing - 6.35m x 2.13m (20'10" x 7') - uPVC double glazed window to the south, airing cupboard with shelving and housing the hot water cylinder.
Bedroom 1 (Sw) - 4.57m x 3.96m (15' x 13') - uPVC double glazed windows to the south and west elevations, decorative cast iron fireplace.
Bedroom 2 (Se) - 4.55m x 3.94m (14'11" x 12'11") - uPVC double glazed window to the south, decorative cast iron fireplace, wash hand basin.
Bedroom 3 (Nw) - 3.96m x 3.38m (13' x 11'1") - Dual aspect uPVC double glazed window with single glazed secondary glazing, built-in pine cupboards and vanity unit with wash hand basin, decorative cast iron fireplace.
Bedroom 4 (Ne) - 3.38m x 2.74m (11'1" x 9') - Single glazed window to the rear.
Bathroom - 3.38m x 1.88m (11'1" x 6'2") - Single glazed window to the north, three piece coloured suite comprising panelled bath, part tiled over, pedestal wash hand basin, wc, wall mounted electric heater, shaver point.
Outside - To the front and east elevations of the main residence, there are formal lawned gardens with herbaceous borders, flanked by attractive trees and hedgerows. The property is approached along a private tarmacadam driveway to the west elevation, leading to a hardstanding area. The range of courtyard buildings to the north which briefly comprise:
East Range -
Former Granary - 11.28m x 4.57m (37' x 15') - Brick and stone construction under a tile roof with double sliding doors to front, internally comprising feed store, fuel store, with granary over access from Utility Room.
Stable (E) - 4.57m x 4.27m (15' x 14') - Brick construction, internally comprising single loose box, corner manger and hay rack, timber lean-to (15’4” X 11’) to east elevation. Door to:
General Purpose Store (Ne) - 7.62m x 4.57m (25' x 15') - Stable door from courtyard, sliding door to the east, twin doors to the north of concrete and brick construction under a fibre cement roof.
North Range - 9.14m x 5.49m (30' x 18') - Brick and tile construction with concrete floors, comprising three no. separate loose boxes.
West Range (W) - 9.75m x 4.27m (32' x 14') - Brick and tile construction, comprising two large loose boxes, door to north elevation.
Detached Single Garage - 5.49m x 2.90m (18' x 9'6") - Timber construction, opening to the front, concrete floor under composite tiled roof.
To the north of the farmyard, there is a more modern agricultural building comprising GENERAL PURPOSE STORE (75’ x 45’) steel portal frame construction under a fibre cement roof with low level concrete block walls, box profile steel cladding, twin sliding doors to the front, divided into a 3 bay section and a 2 bay section (to the west elevation).
The Land - The land surrounds the property and is all down to grass and divided into 5 no. field parcels, extending in all to 17.63 acres or thereabouts. There are separate points of access into the land from Guncroft Lane. There is an overgrown pond area in the north-west corner of the land, and a field shelter (38’ x 12’) of timber construction under a CI roof, earth floor.
General Information -
Location - Highfield House is situated to the east of the villages of Nawton - Beadlam, with access from Guncroft Lane and easily identified by our BoultonCooper 'For Sale' board. Postcode: YO62 7RH.
What3words - ///receiving.shorthand.tower.
Tenure - We understand to be freehold with vacant possession on completion.
Services - We understand the property benefits from mains water and electricity, oil supply heats the oil fed Aga. There is a private drainage system.
All the services have not been tested but we have assumed that they are in working order and consistent with the age of the property.
Council Tax Band - We are verbally informed the property lies in Band G. Prospective purchasers are advised to check this information for themselves with North Yorkshire Council .
Local Authority - North Yorkshire Council, County Hall, Northallerton DL7 8AD. Tel: .
Energy Performance Rating - Assessed in Band G. The full EPC can be viewed at our Malton office.
Rights Of Way - We are not aware of any public rights of way that cross the subject property. The property is sold subject to all rights of way whether mentioned in these sale particulars or not.
Wayleaves And Easements - The property is sold subject to all wayleaves and easements whether mentioned in these sale particulars or not.
Sporting And Mineral Rights - The Sporting & Mineral Rights are understood to be in hand and are included in the sale so far as they are owned.
Nitrate Vulnerable Zone (Nvz) - We have checked the Environment Agency's NVZ map which identifies the property within a Nitrate Vulnerable Zone.
Health And Safety - Interested parties are reminded that the property is a working farm. We, therefore, ask that you are as vigilant as possible when viewing the property. Be aware of moving vehicles, keep away from machinery and livestock and do not climb on any structural buildings.
Plans, Areas And Schedules - The plans provided and areas stated in these sales particulars are for guidance only and are subject to verification with the title deeds.
Method Of Sale - For Sale by Private Treaty. Interested Parties are asked to register their interest with the selling agents. This is particularly important for those who have downloaded the sales particulars from the website. The vendor reserves the right to conclude the sale by any means.
Anti-Money Laundering Regulations - The Agent must comply with Anti Money Laundering regulations. As part of the requirements, the Agent must obtain evidence of the identity and proof of address of potential buyers. Prior to an offer being accepted, all parties who are purchasing must provide the necessary evidence.
Contracts And Completion - Contracts are to be exchanged as soon as possible with completion by agreement.
Viewing - Strictly by appointment with the Agents, BoultonCooper. Tel: . Open Viewing Days to be arranged.
Key Contact - Henry Scott MSc MRICS m: ; e: henry. .
BoultonCooper is the region’s most established estate agency, offering a dynamic and highly professional services. We provide the largest independent network of offices in the Ryedale area (with offices in Malton, Pickering, and Helmsley), together with offices in York, Haxby, Easingwold, Boroughbridge, Knaresborough and Selby which assists in making our properties available to as wide a captive audience as possible. We specialise in the sale of town and country properties and have a significant mailing list of registered parties who are actively looking for this type of property in this locality.
Do register with us at .
Brochures
Highfield House BROCHURE BC.pdfBrochure- COUNCIL TAXA payment made to your local authority in order to pay for local services like schools, libraries, and refuse collection. The amount you pay depends on the value of the property.Read more about council Tax in our glossary page.
- Band: G
- PARKINGDetails of how and where vehicles can be parked, and any associated costs.Read more about parking in our glossary page.
- Yes
- GARDENA property has access to an outdoor space, which could be private or shared.
- Yes
- ACCESSIBILITYHow a property has been adapted to meet the needs of vulnerable or disabled individuals.Read more about accessibility in our glossary page.
- Ask agent
Guncroft Lane, Nawton, York
NEAREST STATIONS
Distances are straight line measurements from the centre of the postcode- Malton Station11.7 miles
About the agent
NORTH YORKSHIRE'S LEADING PROPERTY SPECIALISTS
Robert Boulton founded the firm in 1801 and the same traditional values are driving the business forward over 200 years later.
Network of Offices
We have four offices under the Boulton & Cooper flag at Malton, Pickering, Helmsley and Kirkbymoorside; and a further six offices under the Stephenson banner at York, Knaresborough, Easingwold, Selby, Boroughbri
Industry affiliations



Notes
Staying secure when looking for property
Ensure you're up to date with our latest advice on how to avoid fraud or scams when looking for property online.
Visit our security centre to find out moreDisclaimer - Property reference 32652626. The information displayed about this property comprises a property advertisement. Rightmove.co.uk makes no warranty as to the accuracy or completeness of the advertisement or any linked or associated information, and Rightmove has no control over the content. This property advertisement does not constitute property particulars. The information is provided and maintained by BoultonCooper, Malton. Please contact the selling agent or developer directly to obtain any information which may be available under the terms of The Energy Performance of Buildings (Certificates and Inspections) (England and Wales) Regulations 2007 or the Home Report if in relation to a residential property in Scotland.
*This is the average speed from the provider with the fastest broadband package available at this postcode. The average speed displayed is based on the download speeds of at least 50% of customers at peak time (8pm to 10pm). Fibre/cable services at the postcode are subject to availability and may differ between properties within a postcode. Speeds can be affected by a range of technical and environmental factors. The speed at the property may be lower than that listed above. You can check the estimated speed and confirm availability to a property prior to purchasing on the broadband provider's website. Providers may increase charges. The information is provided and maintained by Decision Technologies Limited. **This is indicative only and based on a 2-person household with multiple devices and simultaneous usage. Broadband performance is affected by multiple factors including number of occupants and devices, simultaneous usage, router range etc. For more information speak to your broadband provider.
Map data ©OpenStreetMap contributors.
