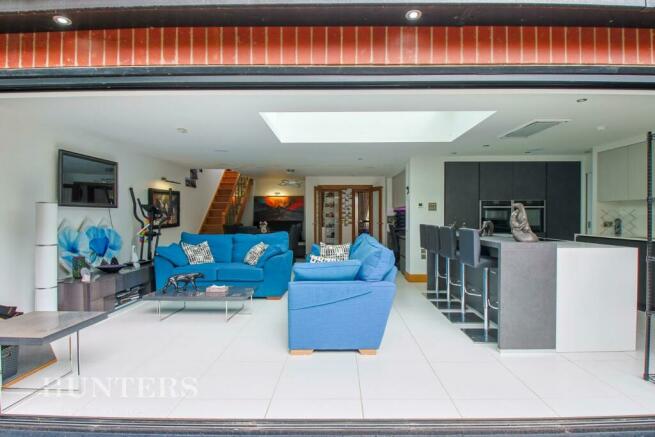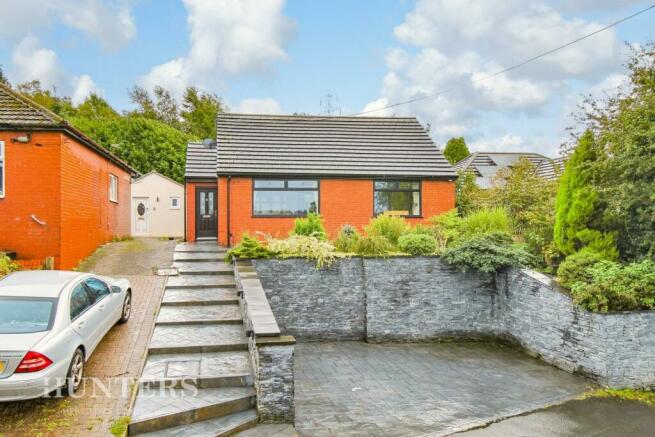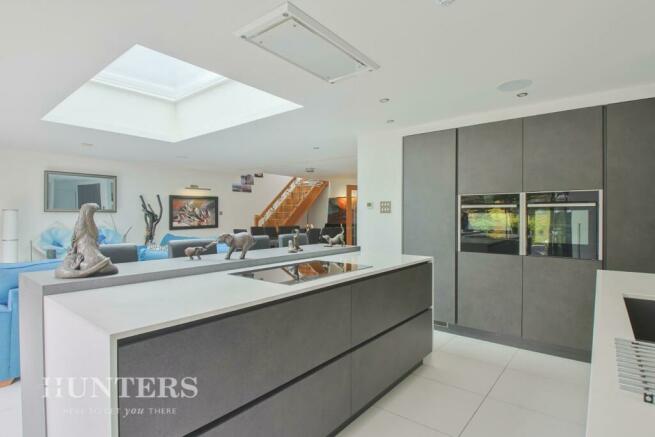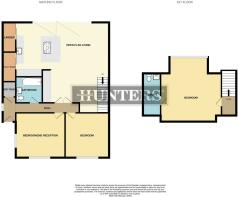Ferney Field Road, Chadderton, Oldham

- PROPERTY TYPE
Detached Bungalow
- BEDROOMS
3
- BATHROOMS
2
- SIZE
Ask agent
- TENUREDescribes how you own a property. There are different types of tenure - freehold, leasehold, and commonhold.Read more about tenure in our glossary page.
Freehold
Key features
- SOUGHT AFTER LOCATION
- DETACHED BUNGALOW
- EXTENDED AND RENOVATED IN 2017
- LARGE OPEN PLAN LIVING AREA
- BI-FOLD DOOR
- 3 BEDROOMS
- 2 BATHROOMS
- DRIVEWAY
- LARGE REAR GARDEN
Description
Inside, you'll find an inviting entrance hallway, a generously proportioned open-plan living area with bi-fold doors that seamlessly connect to the rear garden, a convenient utility room, and a larder cupboard. On the ground floor, there are two bedrooms, complemented by a family bathroom. The primary bedroom is situated on the first floor and boasts an ensuite shower room.
This property offers several modern amenities, including underfloor heating in rooms with hard flooring, along with remote-controlled heating, lighting, and electric blinds. Security is further ensured with an intruder alarm system and CCTV surveillance.
Externally, the residence boasts a spacious double driveway at the front and an expansive enclosed garden at the rear.
To fully appreciate the unique qualities of this property, we highly recommend scheduling an internal viewing. It's an opportunity to experience the exceptional features both inside and out.
EPC Rating D
Entrance Hallway - Composite entrance door, aluminum double glazed window, tiled floor with underfloor heating.
Open Plan Living Space - 7.9m x 7.6m (25'11" x 24'11") - This recent addition is a credit to the vendor in not only the design and layout but the quality of fixtures and fittings which where designed and installed by Diane Berry Kitchens.
This multi zone room boasts a fully fitted kitchen with large island, integrated Neff appliance tall fridge & tall freezer, single oven with side and hide door, compact oven with microwave, warming draw, induction 5 ring electric hob with ceiling extractor above and dishwasher.
There is a bespoke fitted office space ideal for home working or studying, the living space is centered around a freestanding log burner, the dining area has space for a 10 seater dining table and completes this large family space.
The room is further enhanced by underfloor heating, lantern roof window with electric blinds and inset ceiling spot lights and speakers.
Sitting Room / Bedroom 3 - 4.0m x 3.7m (13'1" x 12'1") - Aluminum framed double glazed windows with laminated glass. radiator.
Bedroom 2 - 3.7m x 3.6m (12'1" x 11'9") - Fitted wardrobes from Hammonds, radiator. Aluminum framed double glazed windows with laminated glass.
Bathroom - 2.2m x 2.2m (7'2" x 7'2") - 3 piece suite comprising jaccuzzi bath with electric shower over and glass shower screen, low level wc and wash hand basin. Wall and floor tiles with underfloor heating.
Bedroom 1 - 4.7m x 5.5m (max) (15'5" x 18'0" (max)) - Situated on the first floor with large Aluminum framed double glazed window with electric binds, Hammonds fitted wardrobes , radiator.
En Suite - Walk in shower with thermotic shower, vanity wash hand basin and low level wc. Velux roof windows, wall and floor tiles with underfloor heating.
Utility Room - Plumbing for washing machine and space for tumble drier along with storage. Sliding door.
Larder - Sliding door.
Externally - Double driveway to the front with large enclosed garden to the rear with timber summerhouse, plants and shrubs.
Material Information - Oldham - Tenure Type; Freehold
Council Tax Banding; D
Brochures
Ferney Field Road, Chadderton, OldhamCouncil TaxA payment made to your local authority in order to pay for local services like schools, libraries, and refuse collection. The amount you pay depends on the value of the property.Read more about council tax in our glossary page.
Band: D
Ferney Field Road, Chadderton, Oldham
NEAREST STATIONS
Distances are straight line measurements from the centre of the postcode- Mills Hill Station0.6 miles
- Westwood Tram Stop1.4 miles
- Moston Station1.6 miles
About the agent
LOOKING FOR AN AGENT WHO WILL WORK HARDER TO GET YOU THE BEST PRICE FOR YOUR HOME?
If so, please call us. Our mission is a simple one; to get you the best possible price for your home and to look after you every step of the way. But don’t take our word for it, judge us by our client recommendations: 97% of our customers tell us that they recommend us to their friends and family, something we are very proud of.
Our service includes:
- Free, no obligation valuation
- Tot
Notes
Staying secure when looking for property
Ensure you're up to date with our latest advice on how to avoid fraud or scams when looking for property online.
Visit our security centre to find out moreDisclaimer - Property reference 32653050. The information displayed about this property comprises a property advertisement. Rightmove.co.uk makes no warranty as to the accuracy or completeness of the advertisement or any linked or associated information, and Rightmove has no control over the content. This property advertisement does not constitute property particulars. The information is provided and maintained by Hunters, Oldham. Please contact the selling agent or developer directly to obtain any information which may be available under the terms of The Energy Performance of Buildings (Certificates and Inspections) (England and Wales) Regulations 2007 or the Home Report if in relation to a residential property in Scotland.
*This is the average speed from the provider with the fastest broadband package available at this postcode. The average speed displayed is based on the download speeds of at least 50% of customers at peak time (8pm to 10pm). Fibre/cable services at the postcode are subject to availability and may differ between properties within a postcode. Speeds can be affected by a range of technical and environmental factors. The speed at the property may be lower than that listed above. You can check the estimated speed and confirm availability to a property prior to purchasing on the broadband provider's website. Providers may increase charges. The information is provided and maintained by Decision Technologies Limited.
**This is indicative only and based on a 2-person household with multiple devices and simultaneous usage. Broadband performance is affected by multiple factors including number of occupants and devices, simultaneous usage, router range etc. For more information speak to your broadband provider.
Map data ©OpenStreetMap contributors.




