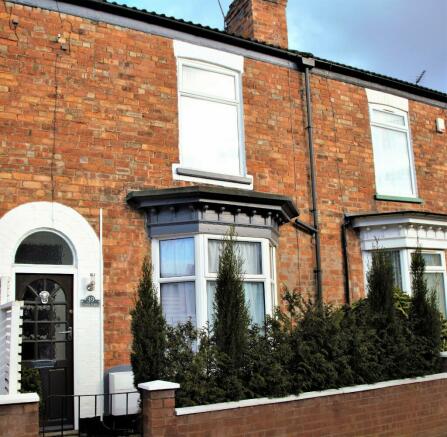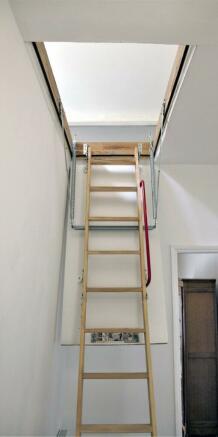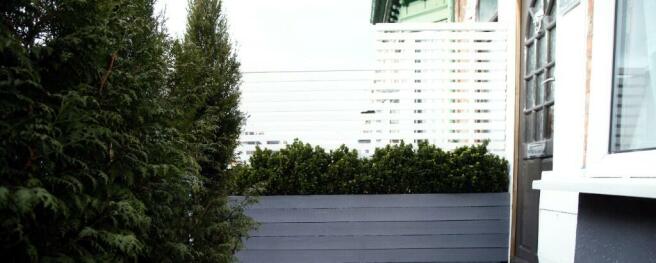39 Drake Street, Gainsborough, Lincolnshire, DN21 1DF

- PROPERTY TYPE
Terraced
- BEDROOMS
3
- BATHROOMS
1
- SIZE
Ask agent
- TENUREDescribes how you own a property. There are different types of tenure - freehold, leasehold, and commonhold.Read more about tenure in our glossary page.
Freehold
Description
**CASH BUYERS ONLY**
An opportunity has arisen for acquiring a freehold three-bedroom house
that underwent a high-standard renovation, except for the kitchen
installation, plastering of two reception rooms, and minor finishing.
Builders have installed all the new walls, ceiling, and flooring and are
ready to fit the new kitchen. So the new buyer could put in their desired
choice kitchen.
There is a quotation from a reliable local builder to fit the kitchen and
plaster the two rooms for £5k. A sample and kitchen design includes in
the listing for the prospective buyers to get an idea about the new kitchen.
The property is in Gainsborough, being approx. 16.8 miles from Lincoln
and approx. 18.4 Scunthorpe town centres. The house is within walking
distance of all amenities, public transport, bus and train stations in
Gainsborough and supermarkets.
The property is benefiting from double-glazed windows, new central
heating, and premium radiators.
The property has insulation throughout, including within the extension
areas and the converted loft area that provides extra storage space, which
many households lack. The builders also fully soundproofed the house,
including the left and right adjoining walls.
Therefore, the property even though terraced, however, it provides the
detached house quality in terms of privacy in the house with adjoining
houses.
The property also benefits from a beautiful front and rear extensive
garden as well as allocated parking space behind the garden as the house
comes with extra land at the rear. Please note that this house is larger in
width of the plot and therefore a larger house and larger garden than other
houses on the same road. There are many original features seen in the
house, including high ceilings and spacious rooms.
A rear extension and loft conversion, both fully insulated, benefit the
house by making it warmer in winter and cooler in summer.
The property is suitable for a cash buyer. To arrange a viewing, it is
necessary to provide proof of funds either in person or through the acting
solicitor.
The house is grander than other three-bedroom houses in the area as the
house benefits from a rear extension and has a front and large rear garden.
Accommodation consists of;
Entrance Hallway, Lounge, Dining Room, Kitchen Area, Store Room,
Hallway, Utility Room, Cloakroom and Downstairs Bathroom. First
floor, three bedrooms. Loft Space. Externally, there is a lovely front and
rear garden.
PORCH
Door into:
ENTRANCE HALLWAY
Stairs to the first floor, radiator, and doors to:
LOUNGE 12' 0" x 11' 8" (3.66m x 3.56m) Approx
Double-glazed bay window to the front, radiator, and opening into:
DINING ROOM 12' 3" x 11' 10" (3.73m x 3.61m) Approx
Double-glazed window to the rear, radiator, and door into:
KITCHEN AREA 11' 0" x 7' 10" (3.35m x 2.39m) Approx
Double-glazed window and door to the side, radiator, power, and electric,
Under stairs STORAGE, and opening to INNER HALL, Door to:
UTILITY ROOM 6.' 9" x 5.' 1" (2.06m x 1.55m) Approx. Double-glazed
window to the side and a new boiler.
CLOAKROOM, WC, and window to the side.
BATHROOM 9' 1" x 7' 7" (2.77m x 2.31m) Approx
Suite comprising marble top vanity wash-hand basin and bath, toilet,
radiator, and two double-glazed windows to the side.
FIRST FLOOR LANDING
Loft access,
LOFT SPACE 25'.5" x 15'.10" (7.75m x 4.60m) Approx
radiator and doorways to:
BEDROOM ONE 14' 0" x 11' 8" MIN (4.27m x 3.56m MIN) Approx
Double-glazed window to the front, radiator, and made-to-measure
wardrobes.
BEDROOM TWO 12' 4" x 8' 2" MIN (3.76m x 2.49m MIN) Approx
Double-glazed window to the rear radiator.
BEDROOM THREE 11' 11" x 7' 11" (3.63m x 2.41m) Approx
Double-glazed windows to the side and rear and radiator.
OUTSIDE
Externally to the front, a lovely garden and, a beautiful garden mainly set
to lawn at the rear, and new fencing.
IDEAL VALUE FOR MONEY PURCHASE
FREEHOLD
CHAIN FREE
VIEWING RECOMMENDED. (It is necessary to provide proof of funds
to access for viewing.)
Brochures
BrochureCouncil TaxA payment made to your local authority in order to pay for local services like schools, libraries, and refuse collection. The amount you pay depends on the value of the property.Read more about council tax in our glossary page.
Ask agent
39 Drake Street, Gainsborough, Lincolnshire, DN21 1DF
NEAREST STATIONS
Distances are straight line measurements from the centre of the postcode- Gainsborough Lea Road Station0.3 miles
- Gainsborough Central Station0.7 miles
About the agent
SELLING YOUR PROPERTY WITH FALCON & FOXGLOVE...
We fully discuss with potential buyers their requirements so that we can match houses to buyers. We show them round your house highlighting all it's features. Armed with knowledge of the market, what prices similar houses have sold for, and a wealth of negotiating skills we get the best price for your property.
We report regularly to you on the progress of the sale, how many viewers and their reactions to your property. We tell you v
Industry affiliations



Notes
Staying secure when looking for property
Ensure you're up to date with our latest advice on how to avoid fraud or scams when looking for property online.
Visit our security centre to find out moreDisclaimer - Property reference FM39DS. The information displayed about this property comprises a property advertisement. Rightmove.co.uk makes no warranty as to the accuracy or completeness of the advertisement or any linked or associated information, and Rightmove has no control over the content. This property advertisement does not constitute property particulars. The information is provided and maintained by Falcon & Foxglove Estate Agents Ltd, Burnley. Please contact the selling agent or developer directly to obtain any information which may be available under the terms of The Energy Performance of Buildings (Certificates and Inspections) (England and Wales) Regulations 2007 or the Home Report if in relation to a residential property in Scotland.
*This is the average speed from the provider with the fastest broadband package available at this postcode. The average speed displayed is based on the download speeds of at least 50% of customers at peak time (8pm to 10pm). Fibre/cable services at the postcode are subject to availability and may differ between properties within a postcode. Speeds can be affected by a range of technical and environmental factors. The speed at the property may be lower than that listed above. You can check the estimated speed and confirm availability to a property prior to purchasing on the broadband provider's website. Providers may increase charges. The information is provided and maintained by Decision Technologies Limited. **This is indicative only and based on a 2-person household with multiple devices and simultaneous usage. Broadband performance is affected by multiple factors including number of occupants and devices, simultaneous usage, router range etc. For more information speak to your broadband provider.
Map data ©OpenStreetMap contributors.





