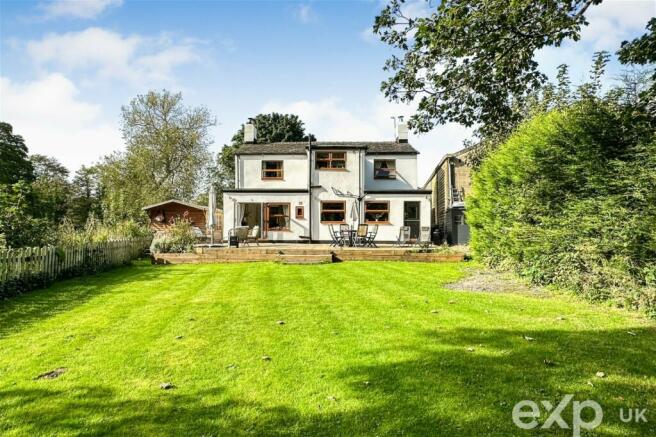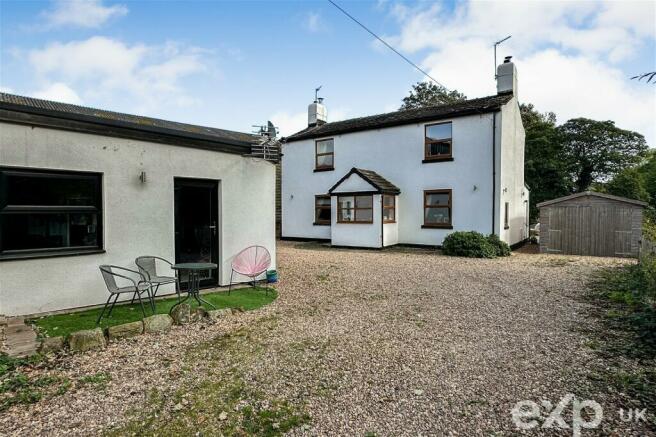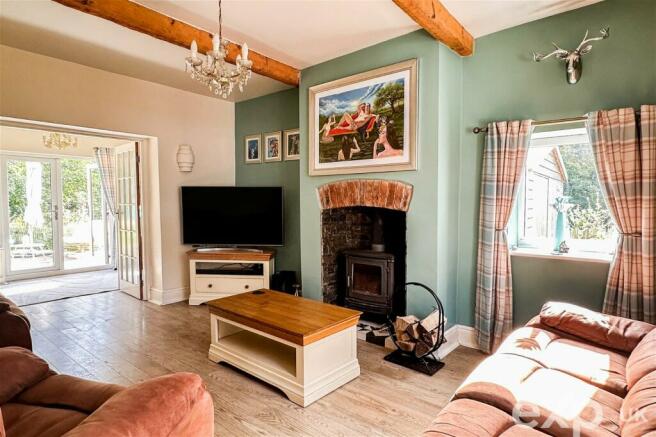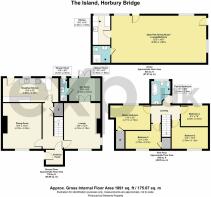Bridge Road, Horbury, Wakefield, WF4 5NP

- PROPERTY TYPE
Detached
- BEDROOMS
4
- BATHROOMS
2
- SIZE
Ask agent
- TENUREDescribes how you own a property. There are different types of tenure - freehold, leasehold, and commonhold.Read more about tenure in our glossary page.
Freehold
Key features
- MODERN METHOD OF AUCTION - CASH BUYERS ONLY
- SPACIOUS ANNEXE IDEAL FOR A VARIETY OF USES
- LARGE PATIO & RIVERSIDE GARDEN
- OFF STREET PARKING, GARAGE & STORE/SUMMERHOUSE
- 2 BATH/SHOWER ROOMS
- 4 BEDROOMS
- 3 RECEPTION ROOMS
- RIVERSIDE LOCATION IN CENTRAL HORBURY BRIDGE
- STUNNING RIVERSIDE FAMILY HOME
- REFERENCE JI 0641
Description
Please quote JI 0641 when enquiring about this property.
PLEASE NOTE THIS PROPERTY IS AVAILABLE TO CASH BUYERS ONLY -see Agent's Note for Details
STUNNING RIVERSIDE FAMILY HOME WITH POTENTIAL BUSINESS USE
This stunning riverside 4 Bedroom Detached family home is tucked away in a quiet location, close to the centre of Horbury Bridge, near to excellent local amenities, transport links and in the catchment of high performing local schools. Boasting 3 Reception Rooms, 4 Bedrooms, and 2 Bathrooms and extensive peaceful riverside gardens, as well as a spacious self contained Annexe ideal for a variety of uses including for teenagers/elderley relatives and visitors, a bar/games room/gym. or office/business space for those wishing to work from home. The Annexe can also offer business potential - subject to any necessary consents.
The property briefly comprises - entrance porch, entrance hallway, lounge, dining room, sun room, kitchen & shower room to the ground floor. To the first floor are 4 bedrooms, the master having a walk-in wardrobe, and family bathroom. The spacious Annexe comprises of an open plan lounge/dining/bedroom area, kitchen and a shower room.
GROUND FLOOR
A porch to the front leads into a welcoming entrance hallway with doors leading to the ground floor rooms, and stairs to the first floor. The spacious lounge features dual aspect windows letting in plenty of light, beams to the ceiling and a feature fireplace with wood burning stove. Double part glazed doors open into the Sun Room - a wonderful place to admire the stunning rear garden. Off the Sun room is a useful guest shower room, and double patio doors lead out from the Sun Room to the extensive patio and garden beyond - ideal for entertaining!
The spacious dining room has beams to the ceiling and a large window to the front elevation, together with plenty of space for a large dining table for formal dining. There is also a feature fireplace to one wall with tiled surround and cast iron open fire.
The kitchen to the rear features a range of wooden free-standing units with wooden worktops, together with a sink unit with belfast sink and mixer tap over. There is also space for an electric oven, wall mounted extractor fan and plumbing and space for an automatic washing machine and dish washer. Two windows look out over the delightful rear garden, and a wooden stable door opens onto the rear patio - ideal for entertaining!
FIRST FLOOR
The master bedroom is a spacious double bedroom with a walk in wardrobe off, and exposed beams and A-frame to the ceiling. A window looks over the rear garden and river. Bedroom Two is a further double room to the front elevation with exposed beams and A frame. Bedroom Three to the front also has exposed beams and A frame, and is currently used as a single room but is large enough to take a double bed if preferred. Bedroom Four to the rear overlooks the rear garden and is a good sized single room. The stunning family bathroom features a white 4 piece suite with freestanding bath with freestanding mixer tap and hand held shower unit, sink, wc and bidet.
OUTSIDE
The property has a private access road located within a range of commercial units to the front. Double driveway gates open up onto a large gravel driveway with plenty of parking for several cars, leading to a wooden garage with store/summerhouse to the rear. The Annexe is also situated off the driveway to the front of the property. Gravel paths lead down both sides of the house to the delightful private garden to the rear. A spacious patio area close to the house offers plenty of space for relaxing and entertaining, with a hot tub area to one side to the rear of the garage/summerhouse, and a large storage shed to the other side. Steps lead down to the large lawned riverside garden with further storage shed to the rear. The rear garden is so private and tranquil and is a perfect place to relax or entertain family and friends.
ANNEXE
The spacious Annexe features an open plan lounge/dining/bedroom area with dual aspect windows and doors to 2 sides leading to the driveway. There is also a small kitchen area with stainless steel double inset sink, and space for an electric oven, fridge and washing machine. The shower room features a white 2 piece suite with vanity sink with storage underneath, and separate walk in shower cubicle with electric shower and glazed shower screen. This useful space is ideal for use by teenagers/elderly family and visitors, or would make an ideal entertainment area with bar, games room etc, or for a quiet space to work from home. Being self contained, the Annexe could also be used for business use, subject of course to any necessary consents.
AGENT'S NOTE
Please note this property is currently not able to be mortgaged solely due to its location close to commercial units so is currently offered to cash buyers only. This may change in future as Lenders' criteria loosens and/or the area ceases to be primarily occupied by commercial units.
Auctioneer Comments
This property is for sale by Modern Method of Auction allowing the buyer and seller to complete within a 56 Day Reservation
Period. Interested parties’ personal data will be shared with the Auctioneer (iamsold Ltd).
If considering a mortgage, inspect and consider the property carefully with your lender before bidding. A Buyer Information
Pack is provided, which you must view before bidding. The buyer will pay £300 inc VAT for this pack.
The buyer signs a Reservation Agreement and makes payment of a Non-Refundable Reservation Fee of 4.5% of the purchase
price inc VAT, subject to a minimum of £6,600 inc VAT. This Fee is paid to reserve the property to the buyer during the
Reservation Period and is paid in addition to the purchase price. The Fee is considered within calculations for stamp duty.
Services may be recommended by the Agent/Auctioneer in which they will receive payment from the service provider if the
service is taken. Payment varies but will be no more than £450. These services are optional
Brochures
Brochure 1Council TaxA payment made to your local authority in order to pay for local services like schools, libraries, and refuse collection. The amount you pay depends on the value of the property.Read more about council tax in our glossary page.
Band: C
Bridge Road, Horbury, Wakefield, WF4 5NP
NEAREST STATIONS
Distances are straight line measurements from the centre of the postcode- Wakefield Westgate Station3.3 miles
- Dewsbury Station3.4 miles
- Ravensthorpe Station3.5 miles
About the agent
eXp UK are the newest estate agency business, powering individual agents around the UK to provide a personal service and experience to help get you moved.
Here are the top 7 things you need to know when moving home:
Get your house valued by 3 different agents before you put it on the market
Don't pick the agent that values it the highest, without evidence of other properties sold in the same area
It's always best to put your house on the market before you find a proper
Notes
Staying secure when looking for property
Ensure you're up to date with our latest advice on how to avoid fraud or scams when looking for property online.
Visit our security centre to find out moreDisclaimer - Property reference S736103. The information displayed about this property comprises a property advertisement. Rightmove.co.uk makes no warranty as to the accuracy or completeness of the advertisement or any linked or associated information, and Rightmove has no control over the content. This property advertisement does not constitute property particulars. The information is provided and maintained by eXp UK, Yorkshire and The Humber. Please contact the selling agent or developer directly to obtain any information which may be available under the terms of The Energy Performance of Buildings (Certificates and Inspections) (England and Wales) Regulations 2007 or the Home Report if in relation to a residential property in Scotland.
Auction Fees: The purchase of this property may include associated fees not listed here, as it is to be sold via auction. To find out more about the fees associated with this property please call eXp UK, Yorkshire and The Humber on 03304 609968.
*Guide Price: An indication of a seller's minimum expectation at auction and given as a “Guide Price” or a range of “Guide Prices”. This is not necessarily the figure a property will sell for and is subject to change prior to the auction.
Reserve Price: Each auction property will be subject to a “Reserve Price” below which the property cannot be sold at auction. Normally the “Reserve Price” will be set within the range of “Guide Prices” or no more than 10% above a single “Guide Price.”
*This is the average speed from the provider with the fastest broadband package available at this postcode. The average speed displayed is based on the download speeds of at least 50% of customers at peak time (8pm to 10pm). Fibre/cable services at the postcode are subject to availability and may differ between properties within a postcode. Speeds can be affected by a range of technical and environmental factors. The speed at the property may be lower than that listed above. You can check the estimated speed and confirm availability to a property prior to purchasing on the broadband provider's website. Providers may increase charges. The information is provided and maintained by Decision Technologies Limited.
**This is indicative only and based on a 2-person household with multiple devices and simultaneous usage. Broadband performance is affected by multiple factors including number of occupants and devices, simultaneous usage, router range etc. For more information speak to your broadband provider.
Map data ©OpenStreetMap contributors.




