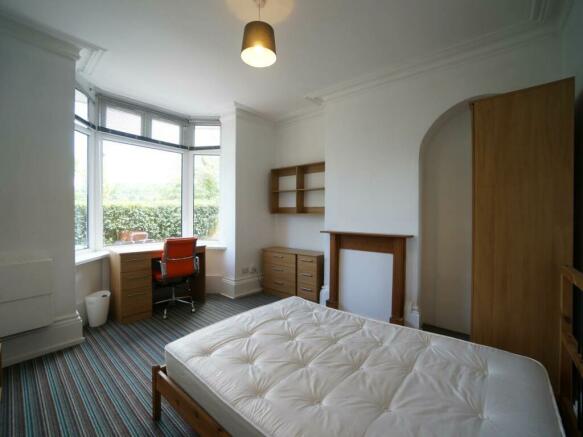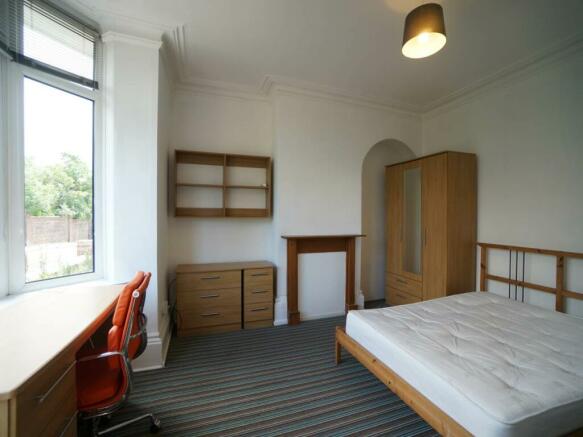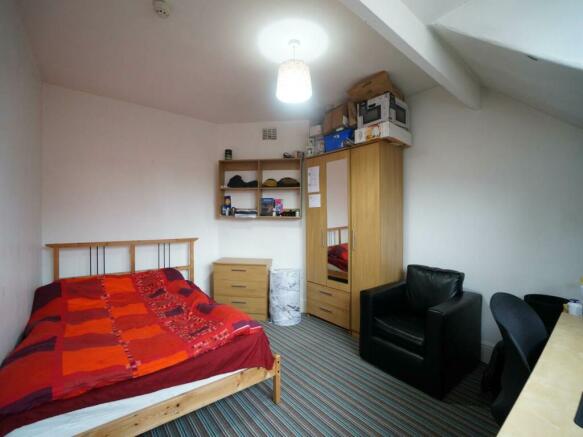Orme View, Bangor, Gwynedd

Letting details
- Let available date:
- 01/08/2024
- Deposit:
- £392A deposit provides security for a landlord against damage, or unpaid rent by a tenant.Read more about deposit in our glossary page.
- Min. Tenancy:
- 12 months How long the landlord offers to let the property for.Read more about tenancy length in our glossary page.
- Let type:
- Long term
- Furnish type:
- Furnished
- Council Tax:
- Included
- PROPERTY TYPE
House
- BEDROOMS
5
- BATHROOMS
2
- SIZE
Ask agent
Key features
- All double beds
- Fully managed property
- Private parking
- Garden
- Multiple toilets
- Tumble dryer
- Washing machine
- Internet included
- Add all bills option
- Priced Per Person
Description
Bathroom 1 (First Floor)
2.70m ( 8'11'') x 2.90m ( 9'7'')
First floor bathroom fitted with a shower, sink and toilet.
Bathroom 2
New bathroom fitted with an overhead shower, sink and toilet. Above the sink there is a mirror and storage can be found in a shelving unit situated in the room.
Bedroom 1 (Ground Floor)
4.40m ( 14'6'') x 4.05m ( 13'4'')
Large ground floor bedroom situated at the front of the property. This room is very well lit by a large bay window. It is furnished well with a double bed and mattress, a bedside table and a triple wardrobe with shelf and rail storage. There is also a large desk and chair.
Bedroom 2 (First Floor)
4.35m ( 14'4'') x 3.30m ( 10'10'')
A spacious first floor bedroom with a good layout. This room comes equipped with a double bed and mattress, a bed side table and a triple wardrobe with shelf and rail storage. Finally there is a desk and chair to complete the room.
Bedroom 3 (First Floor)
5.10m ( 16'9'') x 3.90m ( 12'10'')
Very large and spacious room with great natural light. Two large windows allow plenty of light into the room producing a very nice space. This room comes furnished with a double bed and mattress, a bedside table and a triple wardrobe with shelf and rail storage. There is a desk and chair in the room situated by the window overlooking the front of the property. A pin board has been placed above the desk.
Bedroom 4 (Second Floor)
3.35m ( 11'0'') x 4.40m ( 14'6'')
Bright and spacious second floor bedroom overlooking the rear of the property. This room comes with a double bed and mattress, a bedside table and a triple wardrobe with shelf and rail storage. There is also a desk and chair.
Bedroom 5 (Second Floor)
5.10m ( 16'9'') x 3.90m ( 12'10'')
A very large second floor bedroom with a large amount of free floor space. This room comes furnished with a double bed and mattress, a bedside table and a triple wardrobe with both shelf and rail storage. There is also a desk and chair.
Kitchen (Ground Floor)
5.00m ( 16'5'') x 2.80m ( 9'3'')
Bright kitchen with a good layout. This kitchen comes equipped with a table and four chairs making it a very good communal room. There is also a sink, oven and hob, large fridge and separate freezer, a washing machine and a kettle. Within this room there is a large amount of available storage in fitted cupboards, there is also plenty of work space.
Living Room (Ground Floor)
4.00m ( 13'2'') x 4.20m ( 13'10'')
A large, bright and spacious living room with a laminate floor. This room has a great deal of available floor space. In the room there is two large sofas, a coffee table and a rug. This living area leads onto the kitchen. Finally there is a backdoor that leads onto the back garden.
WC (First Floor)
1.75m ( 5'9'') x 1.35m ( 4'6'')
A spacious WC situated on the first floor. This room is fitted with a toilet and sink.
Hallway ground floor
Hallway first floor
Hallway second floor
Brochures
Property BrochureCouncil TaxA payment made to your local authority in order to pay for local services like schools, libraries, and refuse collection. The amount you pay depends on the value of the property.Read more about council tax in our glossary page.
Band: C
Orme View, Bangor, Gwynedd
NEAREST STATIONS
Distances are straight line measurements from the centre of the postcode- Bangor Station0.9 miles
- Llanfairpwll Station3.7 miles
About the agent
Varcity Living were established in 2005 and have been supplying premium quality accommodation and professional management services since then. With a wealth of experience and an exhaustive knowledge of the investment market in North Wales, the agency has undergone an expansion to include property sales under its list of services. Specialising in investment properties, Varcity Living is a leading local market agent proud of its strong connections with both local and global investors. Get in to
Industry affiliations

Notes
Staying secure when looking for property
Ensure you're up to date with our latest advice on how to avoid fraud or scams when looking for property online.
Visit our security centre to find out moreDisclaimer - Property reference 4576. The information displayed about this property comprises a property advertisement. Rightmove.co.uk makes no warranty as to the accuracy or completeness of the advertisement or any linked or associated information, and Rightmove has no control over the content. This property advertisement does not constitute property particulars. The information is provided and maintained by Varcity Living Limited, Bangor. Please contact the selling agent or developer directly to obtain any information which may be available under the terms of The Energy Performance of Buildings (Certificates and Inspections) (England and Wales) Regulations 2007 or the Home Report if in relation to a residential property in Scotland.
*This is the average speed from the provider with the fastest broadband package available at this postcode. The average speed displayed is based on the download speeds of at least 50% of customers at peak time (8pm to 10pm). Fibre/cable services at the postcode are subject to availability and may differ between properties within a postcode. Speeds can be affected by a range of technical and environmental factors. The speed at the property may be lower than that listed above. You can check the estimated speed and confirm availability to a property prior to purchasing on the broadband provider's website. Providers may increase charges. The information is provided and maintained by Decision Technologies Limited.
**This is indicative only and based on a 2-person household with multiple devices and simultaneous usage. Broadband performance is affected by multiple factors including number of occupants and devices, simultaneous usage, router range etc. For more information speak to your broadband provider.
Map data ©OpenStreetMap contributors.



