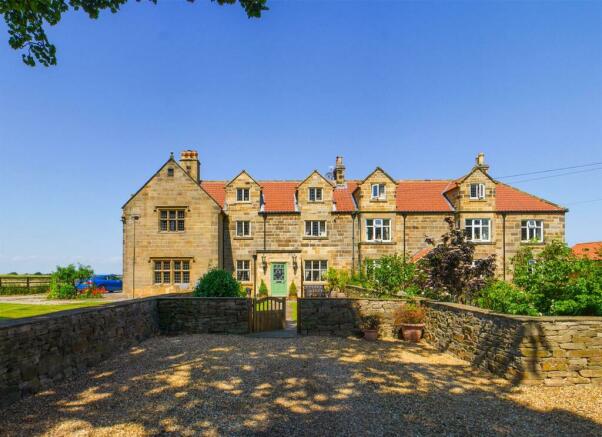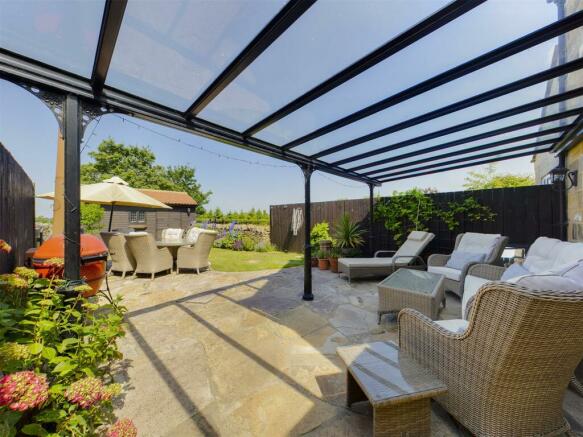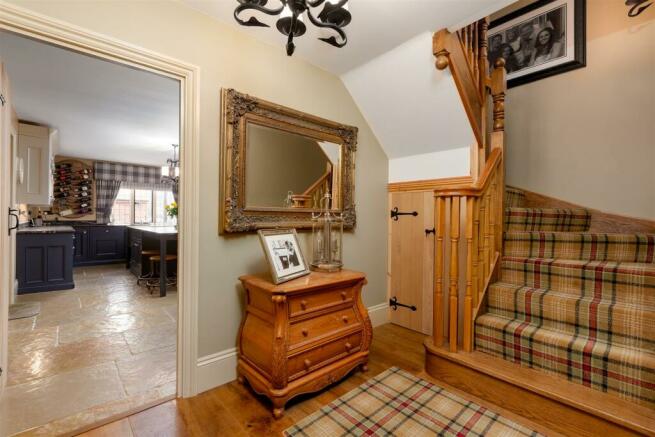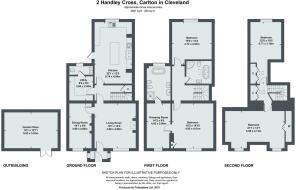Handley Cross, Carlton-in-Cleveland
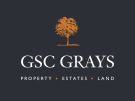
- PROPERTY TYPE
Character Property
- BEDROOMS
4
- BATHROOMS
2
- SIZE
2,500 sq ft
232 sq m
- TENUREDescribes how you own a property. There are different types of tenure - freehold, leasehold, and commonhold.Read more about tenure in our glossary page.
Freehold
Key features
- Substantial Character Home
- Exceptional Carlton-in-Cleveland Location
- Four Bedrooms
- Luxurious Three Room Master Bedroom Suite
- Sociable Family Kitchen Breakfast Room
- Living Room
- Front and Rear Gardens
- Separate Dining Room
- Biomass Heating
- Covered Rear Entertaining Terrace
Description
Location - Carlton-in-Cleveland lies off the A172 Thirsk Road within easy travelling distance of Stokesley, the A19 and Teesside. The North Yorkshire Moors National Park lies to the south, offering a wonderful backdrop of the Hambleton Hills.
Amenities - Carlton is a pretty and picturesque village nestling on the edge of the North York Moors National Park, offering a primary school, church and the Blackwell Ox public house. It is a popular base for accessing the National Parks, either on foot, by car or by bike, and retains a large number of sandstone properties.
Accommodation - The entrance vestibule, with its exposed sandstone walls, gives an immediate impression of the characterful nature of the property. The timber flooring here continues through to the comfortable living room, which has a feature fireplace with stone surround and wood burning stove: an attractive focal point, making this a lovely space for family time or entertaining guests.
From the inner hall, there is access to the family kitchen and breakfast area with its beautiful, hand-built cabinets and stone flagged floor. The central island unit with breakfast bar is ideal for enjoying a morning coffee in front of the electric Aga, which is set into an impressive stone surround. The utility room is similarly well-appointed and has plenty of space for further storage and keeping all of the essentials tidily out of the way. For more formal meals and occasions, the separate dining room overlooking the front garden enjoys a feature fireplace with inset lighting.
To the first floor, the master bedroom suite includes a large dressing room, along with a luxurious en suite bathroom with his and hers hand wash basins and free-standing bath. There is a further double bedroom to the rear, serviced by the family bathroom which has a vaulted ceiling and exposed beams. The two bedrooms on the second floor both provide superb views over the surrounding countryside.
Externally - The rear garden is laid to lawn with flower beds and a covered seating area for outdoor entertaining, continuing down to a further patio area, both enjoying views over the fields and paddock directly behind the property. The front garden is laid to lawn with walled boundaries, gate and path leading to the front door. There is parking for several vehicles and a bin storage area.
Tenure - The property is believed to be offered freehold with vacant possession on completion.
Local Authority - Hambleton District Council. Telephone: .
Particulars And Photographs - Particulars prepared June 2022.
Photographs taken June 2022.
Disclaimer Notice: - GSC Grays gives notice that:
1. These particulars are a general guide only and do not form any part of any offer or contract.
2. All descriptions, including photographs, dimensions and other details are given in good faith but no warranty is provided. Statements made should not be relied upon as facts and anyone interested must satisfy themselves as to their accuracy by inspection or otherwise.
3. Neither GSC Grays nor the vendors accept responsibility for any error that these particulars may contain however caused.
4. Any plan is for guidance only and is not drawn to scale. All dimensions, shapes, and compass bearings are approximate and should not be relied upon without checking them first.
5. Nothing in these particulars shall be deemed to be a statement that the property is in good condition, repair or otherwise nor that any services or facilities are in good working order.
6. Please discuss with us any aspects that are important to you prior to travelling to the property.
Brochures
2 Handley Cross Particulars- COUNCIL TAXA payment made to your local authority in order to pay for local services like schools, libraries, and refuse collection. The amount you pay depends on the value of the property.Read more about council Tax in our glossary page.
- Ask agent
- PARKINGDetails of how and where vehicles can be parked, and any associated costs.Read more about parking in our glossary page.
- Yes
- GARDENA property has access to an outdoor space, which could be private or shared.
- Yes
- ACCESSIBILITYHow a property has been adapted to meet the needs of vulnerable or disabled individuals.Read more about accessibility in our glossary page.
- Ask agent
Handley Cross, Carlton-in-Cleveland
NEAREST STATIONS
Distances are straight line measurements from the centre of the postcode- Great Ayton Station5.7 miles
About the agent
GSC Grays, Richmond, North Yorkshire
5-6 Bailey Court, Colburn Business Park, Catterick Garrison, DL9 4QL

GSC Grays is a firm of chartered surveyors, land and estate agents operating in the North of England. We provide the multidisciplinary service you would expect from large corporates, delivered by a network of 9 regional offices, through teams with local knowledge and boots on the ground.
Our reputation is built on the innovative and dynamic approach of our teams who stay at the cutting edge of industry developments and emerging opportunities to offer our clients the very best advice. We
Industry affiliations


Notes
Staying secure when looking for property
Ensure you're up to date with our latest advice on how to avoid fraud or scams when looking for property online.
Visit our security centre to find out moreDisclaimer - Property reference 32653120. The information displayed about this property comprises a property advertisement. Rightmove.co.uk makes no warranty as to the accuracy or completeness of the advertisement or any linked or associated information, and Rightmove has no control over the content. This property advertisement does not constitute property particulars. The information is provided and maintained by GSC Grays, Richmond, North Yorkshire. Please contact the selling agent or developer directly to obtain any information which may be available under the terms of The Energy Performance of Buildings (Certificates and Inspections) (England and Wales) Regulations 2007 or the Home Report if in relation to a residential property in Scotland.
*This is the average speed from the provider with the fastest broadband package available at this postcode. The average speed displayed is based on the download speeds of at least 50% of customers at peak time (8pm to 10pm). Fibre/cable services at the postcode are subject to availability and may differ between properties within a postcode. Speeds can be affected by a range of technical and environmental factors. The speed at the property may be lower than that listed above. You can check the estimated speed and confirm availability to a property prior to purchasing on the broadband provider's website. Providers may increase charges. The information is provided and maintained by Decision Technologies Limited. **This is indicative only and based on a 2-person household with multiple devices and simultaneous usage. Broadband performance is affected by multiple factors including number of occupants and devices, simultaneous usage, router range etc. For more information speak to your broadband provider.
Map data ©OpenStreetMap contributors.
