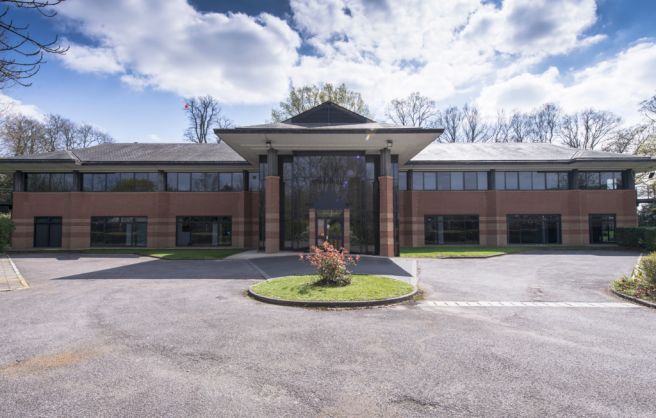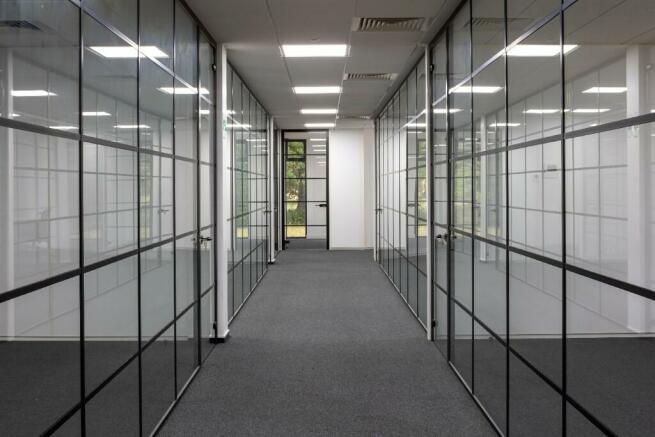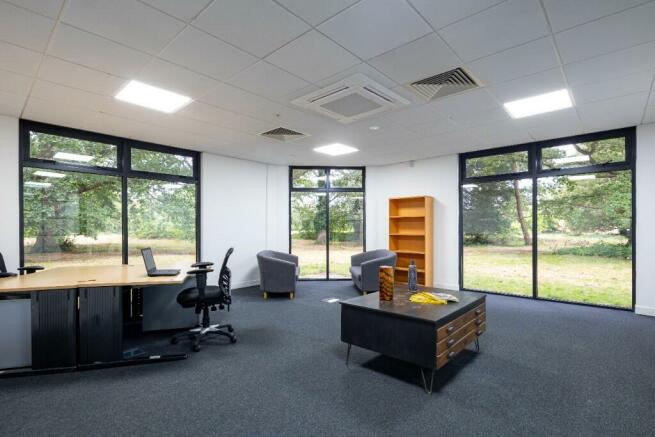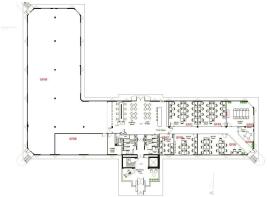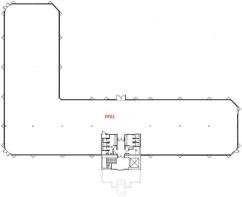Harrington House, Ickenham, Greater London, UB10
- SIZE AVAILABLE
100-21,778 sq ft
9-2,023 sq m
- SECTOR
Office to lease
- USE CLASSUse class orders: B1 Business
B1
Lease details
- Lease available date:
- Ask agent
- Lease type:
- Long term
Key features
- Air Conditioning
- Car Parking
- Flexible Terms
- Excellent Natural Light
- 24 Hour Access
- Kitchens
- Raised Floors
- Passenger Lift
Description
Spread over two floors, the building benefits from excellent natural light throughout as well as a passenger lift.
Both floors of the building have partitions in place which could be removed or added to if required.
The two L-shaped floors boast air-conditioning, raised floors and would suit a wide range of occupiers.
Harrington House is located in Ickenham in West London. There is access to the Metropolitan underground line line a short walk from the Estate with frequent services into Central London.
Heathrow International Airport is 20 minutes drive from the building providing a convenient means of international travel. The M40, Central London's western artery, is also a short drive away.
Brochures
Harrington House, Ickenham, Greater London, UB10
NEAREST STATIONS
Distances are straight line measurements from the centre of the postcode- Ickenham Station0.3 miles
- Hillingdon Station0.5 miles
- West Ruislip Station0.8 miles
Notes
Disclaimer - Property reference HarringtonHouse. The information displayed about this property comprises a property advertisement. Rightmove.co.uk makes no warranty as to the accuracy or completeness of the advertisement or any linked or associated information, and Rightmove has no control over the content. This property advertisement does not constitute property particulars. The information is provided and maintained by Bureau, London. Please contact the selling agent or developer directly to obtain any information which may be available under the terms of The Energy Performance of Buildings (Certificates and Inspections) (England and Wales) Regulations 2007 or the Home Report if in relation to a residential property in Scotland.
Map data ©OpenStreetMap contributors.
