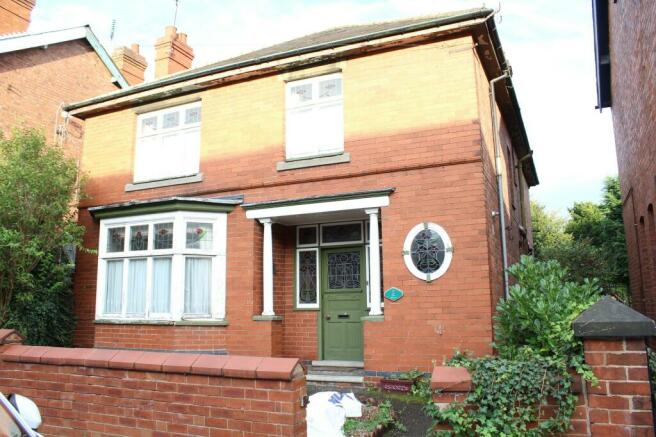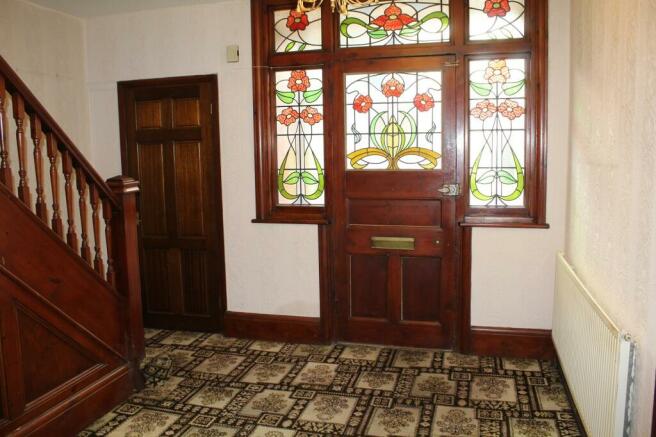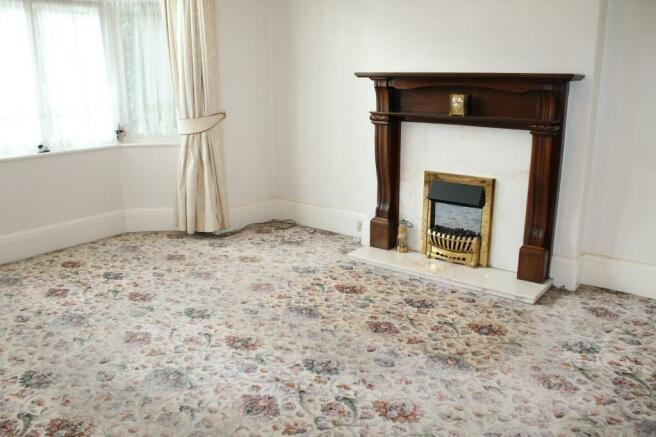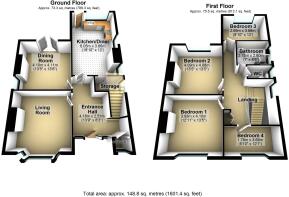
Cressy Road, Alfreton, Derbyshire. DE55 7BR

- PROPERTY TYPE
Detached
- BEDROOMS
4
- BATHROOMS
1
- SIZE
Ask agent
- TENUREDescribes how you own a property. There are different types of tenure - freehold, leasehold, and commonhold.Read more about tenure in our glossary page.
Freehold
Description
Within Alfreton there are a range of facilities and amenities to include supermarkets, high street shops, post office, banks, medical centres, dentists, fast food outlets, restaurants, public houses, bus and railway stations, golf club, leisure centre, places of worship and a range of schooling. The M1/A38m may be accessed at junction 28 providing transport links to the surrounding centres of Nottingham, Derby, Mansfield and Chesterfield. Lying just off the A38 is The East Midlands Designer Outlet providing a further selection of retail opportunities.
Entrance Hall
This entrance hall in keeping with the style and period of the house with lovely entrance door and with stained glass panels, central heating radiator and staircase rising the first floor with turned spindles. There is a cupboard off the hallway with a stained glass port hole window to the front elevation.
Lounge
4.60m x 4.09m (15' 01" x 13' 05")
Into Bay. This is a spacious reception room with bay window to the front elevation allowing plenty of natural light. There is a feature Adams style fireplace, central heating radiator and cornice to the ceiling.
Dining Room
4.09m x 4.09m (13' 05" x 13' 05")
The dining room is ideal for entertaining family and friends. There are double glazed French doors to the rear garden, central heating radiator, window to the side elevation,cornice to the ceiling and feature fireplace with open grate.
Fitted Kitchen
6.07m x 3.63m (19' 11" x 11' 11")
With base units, incorporating drawers, work surfaces, complementary tiling to the walls, gas cooker point, Belfast sink, windows to the side and rear, door to the rear, pantry and brick built feature fireplace.
Landing
The galleried landing With access to the loft space, central heating radiator and window to the side elevation.
Bedroom 1
4.06m x 3.94m (13' 04" x 12' 11" )
With window to the front elevation and central heating radiator.
Bedroom 2
4.09m x 4.09m (13' 05" x 13' 05")
This is good sized bedroom with two double glazed double glazed windows to the rear elevation, central heating radiator, cornice and feature tiled fireplace.
Bedroom 3
3.66m x 2.69m (12' 0" x 8' 10")
With central heating radiator and window to the rear elevation.
Bedroom 4
3.66m x 1.78m (12' 0" x 5' 10" )
With window to the front elevation and central heating radiator.
Bathroom
With three piece suite comprising: Panelled bath, shower cubicle, pedestal wash hand basin, complementary tiling, window to side elevation and central heating radiator.
Seperate W.C.
With low level WC and window to the side elevation.
Outside
To the rear of the property there is a well established garden with patio, lawn and mature trees and shrubs. The property oozes curb appeal at the front with a garden area open porch and has a brick boundary wall and hand gate.
Viewing Arrangements
Council TaxA payment made to your local authority in order to pay for local services like schools, libraries, and refuse collection. The amount you pay depends on the value of the property.Read more about council tax in our glossary page.
Band: D
Cressy Road, Alfreton, Derbyshire. DE55 7BR
NEAREST STATIONS
Distances are straight line measurements from the centre of the postcode- Alfreton Station0.7 miles
- Ambergate Station4.7 miles
- Whatstandwell Station5.0 miles
About the agent
Green & May Ltd was formed when Paul Green & Rebecca May joined forces and combined 27 years of estate agency experience. Having worked in the local property market for a number of years with a corporate estate agent, a desire for a no nonsense, back to basics approach to estate agency led to the formation of Green & May.
As a house buyer or seller you are dealing with someone who owns the company, so it matters that we provide premium quality service without gimmicks and false promises
Industry affiliations



Notes
Staying secure when looking for property
Ensure you're up to date with our latest advice on how to avoid fraud or scams when looking for property online.
Visit our security centre to find out moreDisclaimer - Property reference PRA23739. The information displayed about this property comprises a property advertisement. Rightmove.co.uk makes no warranty as to the accuracy or completeness of the advertisement or any linked or associated information, and Rightmove has no control over the content. This property advertisement does not constitute property particulars. The information is provided and maintained by Green & May, Alfreton. Please contact the selling agent or developer directly to obtain any information which may be available under the terms of The Energy Performance of Buildings (Certificates and Inspections) (England and Wales) Regulations 2007 or the Home Report if in relation to a residential property in Scotland.
*This is the average speed from the provider with the fastest broadband package available at this postcode. The average speed displayed is based on the download speeds of at least 50% of customers at peak time (8pm to 10pm). Fibre/cable services at the postcode are subject to availability and may differ between properties within a postcode. Speeds can be affected by a range of technical and environmental factors. The speed at the property may be lower than that listed above. You can check the estimated speed and confirm availability to a property prior to purchasing on the broadband provider's website. Providers may increase charges. The information is provided and maintained by Decision Technologies Limited.
**This is indicative only and based on a 2-person household with multiple devices and simultaneous usage. Broadband performance is affected by multiple factors including number of occupants and devices, simultaneous usage, router range etc. For more information speak to your broadband provider.
Map data ©OpenStreetMap contributors.





