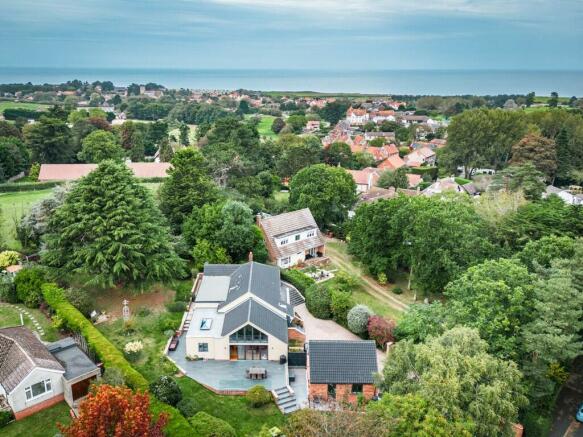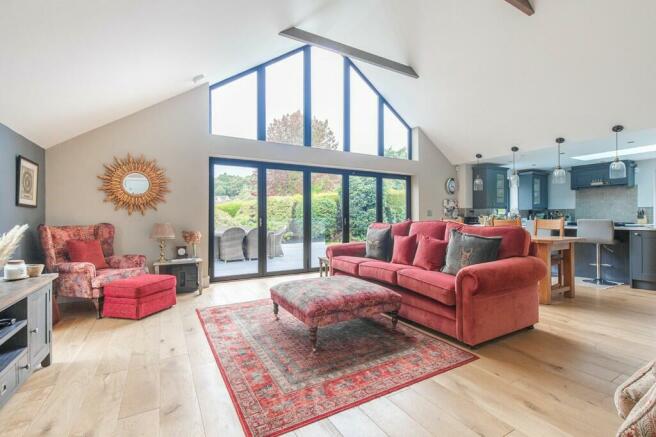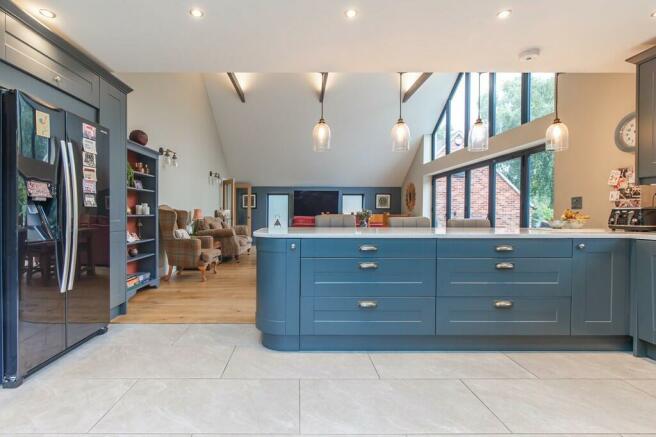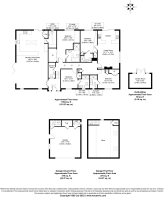
West Runton

- PROPERTY TYPE
Detached
- BEDROOMS
4
- BATHROOMS
4
- SIZE
1,954 sq ft
182 sq m
- TENUREDescribes how you own a property. There are different types of tenure - freehold, leasehold, and commonhold.Read more about tenure in our glossary page.
Freehold
Key features
- Spectacular Coastal Residence
- Extensively Remodelled and Renovated
- Four Bedrooms and Four Bathrooms
- Magnificent Open Plan Living Space
- Self-Contained Annexe
- Exquisite Interior Design
- Impressive and High Specification Throughout
- Beautifully Landscaped Grounds
- Discreet and Private Setting
- Coastal Village and Pleasant Walk to Beach
Description
Set in a designated 'Area of Outstanding Natural Beauty' and nestled between ancient woodland and rugged coastline, this spectacular home enjoys a unique environment that remains protected and unspoilt.
The present owners, established and highly regarded local builders, purchased the property in recent years with the intention of creating a special home that embraces modern living with refined interior design and space that is highly adaptable for a variety of needs and desires. Notably, the property also incorporates a fully self-contained annexe/guest accommodation.
Not only did they achieve this, but they have also excelled in every sense and created a standout home of great merit and perfectly set for a modern north Norfolk lifestyle.
Originally a humble bungalow set in a substantial plot, this discreet home has now been dramatically transformed with great flair and style to provide a unique residence that celebrates the latest in design, innovation, and efficiency.
This extensive renovation, remodelling, and extension project included all new services with a completely new heating system, new electrics throughout, new windows and doors, plus high specification kitchen, bathrooms, and interior finish.
Set on a discreet and generous plot, the property spans over 2,600 sq ft, including the garage block. Spectacular, split-level living space with vaulted ceilings and dramatic glazed gables create a home perfectly designed for entertaining on a grand scale, plus four individual bedrooms all with en-suite facilities mean that accommodating family and guests can be achieved with ease and in luxury surroundings.
The spectacular, open plan living area spans around 650 sq ft alone and enjoys a sunny and bright triple aspect over the private grounds. This remarkable space oozes style and architectural merit with full-height glazed gable, double-height vaulted ceilings, and wide bi-fold doors leading seamlessly onto an expansive dining terrace.
This immense room incorporates a lounge area, dining area, and kitchen to create a highly sociable space whilst feeling homely. The dining area flows effortlessly onto the sun terrace whilst the kitchen beams elegance with Shaker style cabinetry capped with quartz stone worktops, and breakfast bar peninsular, Butler style sink and a range of appliances. The kitchen is supported by a hidden utility and laundry room.
There are three principal bedrooms, each with their own strong identity, fitted wardrobes, and luxuriously appointed en-suites.
A fourth bedroom is incorporated into a delightful, self-contained annexe. This single level, independent area includes a stylish kitchen, lounge/dining room, and an en-suite double bedroom. From the living area, there is direct access onto a terrace and the garden.
The effortless style and attention to detail spread into the grounds of the Garden House with wonderfully established gardens that extend to almost 1/2 acre (stms). Approaching the property, you are greeted by high privacy electric gates that open onto an initial hard standing with secure parking and access to the detached garage. The substantial, brick-built garage incorporates a WC and a staircase that rises to a first-floor area. This area is currently utilized as a home office with power and lighting. It is ideal for adapting into a variety of functions subject to relevant planning consents.
Beyond the garage, a block-paved driveway rises gently to the property where extensive parking is provided, and steps lead up to the front door. The area has been neatly landscaped with colourful beds and borders.
The grounds wrap around the property on all sides to create a private and peaceful environment. A raised sun terrace with glazed balustrade sits off the living area and extends the entertaining and dining options perfectly. Undulating lawns run through the garden and are enclosed by mature hedgerows. The garden rises gently at the rear where a timber-framed summer house provides a delightful resting spot. Tucked away to one side is a unique entertaining area that features an outside fireplace, seating and dining options, and a pergola set over a herringbone brick weave terrace.
WEST RUNTON Nestled between the Victorian seaside resorts of Cromer and Sheringham, West Runton has good road connections and a small railway station with regular services to Norwich. West Runton also has a pub - The Village Inn, restaurants, a post office, an independent school and village store. It also has a golf links course and there are nearby National Trust woodland walks. The village is famous for the West Runton Woolly Mammoth, a huge 6-700,000 year old fossilised elephant, discovered in the 1990s. West Runton is also home to the Hilltop Shirehorse Centre.
With an elegant pier, Pavilion Theatre and grand Victorian villas, many with panoramic views over the pebble and sand beach, it's easy to see why Cromer has perennial appeal to staycationers and permanent residents alike. Banksy recently visited the town on a headline-making 'spraycation' which focused the media's attention on the east side of the Norfolk coast. Spend a morning exploring the pretty boutiques and follow the lanes towards the seafront to pick up a Cromer crab - widely regarded as one of the best found in English waters, the eight-legged crustacean still provides a major source of income for the town's fishermen and simply served with bread makes an unbeatable lunch or supper!
Or push the boat out with fish and chips from No 1 Cromer, Galton Blackiston's award winning Cromer eatery perched on the clifftop. Treat yourself to a relaxing lunch at the Upstairs Restaurant where stunning sea views meet tasty seafood, or join the queue downstairs and enjoy your takeaway sitting on the wall as the seagulls soar above you for a fully immersive 'beside the seaside' experience. Follow the slope down from the clifftop to the beach and walk the shoreline or practise your hand at an afternoon skimming stones out to the horizon line.
SERVICES CONNECTED Mains water, electricity, gas and drainage. The property also benefits from a burglar alarm.
COUNCIL TAX Band D.
ENERGY EFFICIENCY RATING C. Ref:- 9380-2382-6300-2607-4055
To retrieve the Energy Performance Certificate for this property please visit and enter in the reference number above. Alternatively, the full certificate can be obtained through Sowerbys.
TENURE Freehold.
LOCATION What3words: ///fetches.canny.ombudsman
PROPERTY REFERENCE 29471
WEBSITE TAGS sea-breeze
town-life
garden-parties
room-to-roam
family-life
fresh-visions
Brochures
Full DetailsBrochureCouncil TaxA payment made to your local authority in order to pay for local services like schools, libraries, and refuse collection. The amount you pay depends on the value of the property.Read more about council tax in our glossary page.
Ask agent
West Runton
NEAREST STATIONS
Distances are straight line measurements from the centre of the postcode- West Runton Station0.6 miles
- Sheringham Station1.7 miles
- Cromer Station2.0 miles
About the agent
Located in a prime office in the centre of Holt, the team here has maturity, unrivalled experience and bags of energy. We have extensive knowledge of a wide marketplace and cover a large area including Holt and the surrounding villages and towns including Blakeney, Cley-next-the-Sea, Sheringham, Cromer and Aylsham. We believe our marketing material and bespoke brochures are the best available and we are passionate about being the very best agents in the area. We guarantee you expert advice, a
Industry affiliations



Notes
Staying secure when looking for property
Ensure you're up to date with our latest advice on how to avoid fraud or scams when looking for property online.
Visit our security centre to find out moreDisclaimer - Property reference 100439030967. The information displayed about this property comprises a property advertisement. Rightmove.co.uk makes no warranty as to the accuracy or completeness of the advertisement or any linked or associated information, and Rightmove has no control over the content. This property advertisement does not constitute property particulars. The information is provided and maintained by Sowerbys, Holt. Please contact the selling agent or developer directly to obtain any information which may be available under the terms of The Energy Performance of Buildings (Certificates and Inspections) (England and Wales) Regulations 2007 or the Home Report if in relation to a residential property in Scotland.
*This is the average speed from the provider with the fastest broadband package available at this postcode. The average speed displayed is based on the download speeds of at least 50% of customers at peak time (8pm to 10pm). Fibre/cable services at the postcode are subject to availability and may differ between properties within a postcode. Speeds can be affected by a range of technical and environmental factors. The speed at the property may be lower than that listed above. You can check the estimated speed and confirm availability to a property prior to purchasing on the broadband provider's website. Providers may increase charges. The information is provided and maintained by Decision Technologies Limited. **This is indicative only and based on a 2-person household with multiple devices and simultaneous usage. Broadband performance is affected by multiple factors including number of occupants and devices, simultaneous usage, router range etc. For more information speak to your broadband provider.
Map data ©OpenStreetMap contributors.





