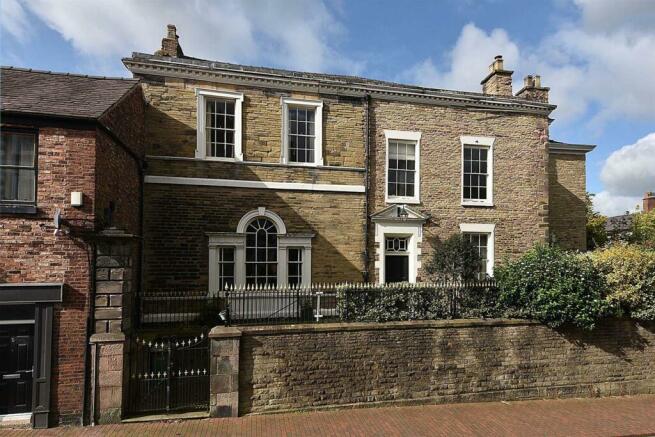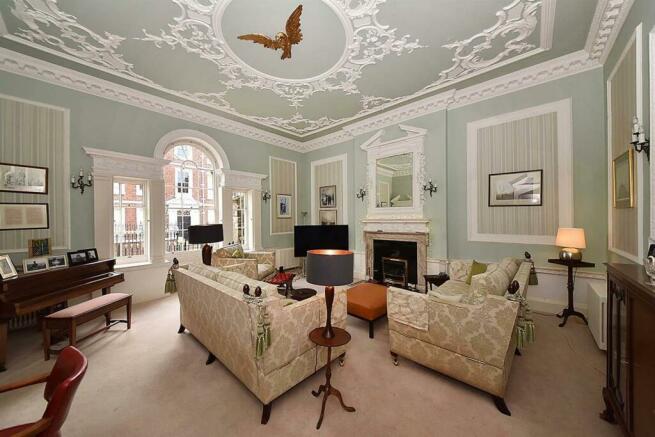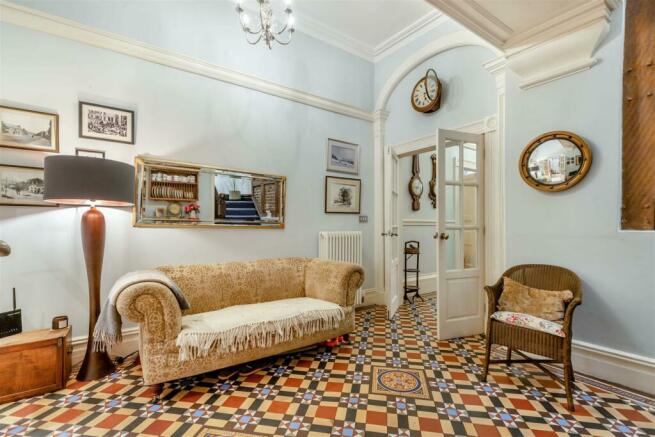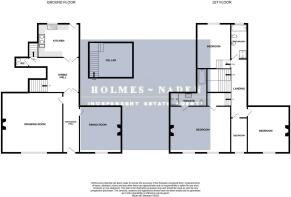Jordangate, Macclesfield

- PROPERTY TYPE
House
- BEDROOMS
4
- BATHROOMS
2
- SIZE
Ask agent
Description
Accommodation -
Ground Floor -
Entrance Hall - 7.06m x 1.78m (23'02 x 5'10) - With beautiful Minton tiled floor, decorative dado rail, archway, picture rails with decorative frieze above, moulded ceiling, Palladian style door frames, traditional radiator, cupboard housing meters, part glazed double doors leading through to:
Dining Hall - 3.84m x 3.51m (12'7 x 11'06) - With Minton tiled floor, impressive Jacobean carved oak staircase to first floor, traditional radiator, Palladian style door frames, decorative arch, picture rails, door to cellar.
Wc - 1.45m x 1.14m (4'09 x 3'09) - With vanity wash hand basin with cupboards below, low level WC, heated towel rail, Minton tiled floor, tiled splash back.
Cellar - 3.99m x 3.68m (approx) (13'01 x 12'01 (approx)) - Barrel vaulted cellar dating back to 1600s with plumbing for washing machine, built in shelving, base units with wooden worktops and Belfast sink.
Drawing Room - 6.63m x 6.55m (21'09 x 21'06) - Magnificent Palladian style decoration including wall panels, broken arch pediment door frames, marble Chinoiserie fire surround and ornate broken arch pediment overmantel mirror with Living Flame gas fire insert and tiled hearth, Palladian sash window with original internal shutters and decorative moulding, ornate coving and plasterwork ceiling with central gilded bird motif, moulded dado rails, four traditional radiators.
Dining Room - 5.03m x 4.62m (16'06 x 15'02) - With impressive fireplace with stone surround and hearth, Living Flame gas fire insert and panelled wooden overmantel with recess, sash windows with original internal shutters, double height skirting, picture rail with shelf, box panelled ceiling.
Kitchen - 4.45m x 3.33m (14'07 x 10'11) - With a range of contemporary base cupboards and drawers, wall cupboards and granite worktops, integrated microwave, fridge, freezer, coffee machine and warming drawer, dishwasher, large Aga with warming plate, cupboard housing combi boiler, one and a half bowl stainless steel sink, sash window, beamed ceiling, tiled floor, door to rear courtyard.
First Floor -
Landing - 7.01m x 1.80m (23'0 x 5'11) - With part exposed original brick wall with later strapping, Jacobean carved oak staircase with balustrade, dado rail, decorative moulded archway, cornice, Palladian style door frames, traditional radiator, loft access.
Bedroom One - 6.65m x 5.11m (21'10 x 16'09) - With two sash windows, two traditional radiators, range of fitted wardrobes , original ornate Chinoiserie fire surround with tiled hearth, dado rails, picture rails, cornice.
En-Suite - 3.96m x 1.40m (extending to 4.09m) (13'0 x 4'07 (e - With panelled bath, low level WC, vanity wash hand basin with drawers below, shower enclosure, heated towel rail, part tiled walls, cornice.
Bedroom Two - 5.08m x 4.60m (16'08 x 15'01) - With sash window, two traditional radiators, decorative fireplace with cast iron safe insert and tiled hearth, picture rails and cornice.
Bedroom Three - 4.57m x 3.38m (15'0 x 11'01) - Accessed by steps down with wooden balustrade, sash window, traditional radiator, exposed ceiling and wall beams.
Bedroom Four - 3.81m x 1.83m (12'06 x 6'0) - With sash window, traditional radiator, picture rail, cornice, internal window, currently being used as an office.
Bathroom - 3.33m x 1.80m (10'11 x 5'11) - With shower, panelled bath with central mixer tap, low level WC, pedestal wash hand basin, heated towel rail, tiled floor, part tiled walls, sash window.
Outside - Delightful front gardens and rear courtyard as previously mentioned.
Tenure - This property owns a freehold shared by the other owners of the properties in this courtyard development which forms the Cumberland Court Management Company Ltd. Interested purchasers should seek clarification of this with their solicitor.
Viewings - Strictly by appointment through the Agents.
Possession - Vacant possession upon completion.
Epc Rating - Exempt -
Holmes Naden is delighted to offer the discerning purchaser the opportunity to acquire this handsome Grade II listed residence, constructed of stone with thick walls and sash windows throughout. It has been historically and recently extended, reconfigured and renovated into what stands today. Created into a development of five period properties within a gated courtyard in the heart of Macclesfield.
Formerly Greaves House, the property was renamed after a three day stay by the Duke of Cumberland, allowing himself and his army to rest and replenish before he pursued Bonnie Prince Charlie up to Scotland, resulting in the Battle of Culloden in 1746.
On entering the property, you are welcomed through a grand doorway with broken arch pediment and decorative paned window above, into an impressive Minton tiled hallway with decorative archways and frieze, leading through into a dining hall with an impressive Jacobean carved oak staircase with a skylight illuminating form above. The formal drawing room is a Neo Classical feast for the eyes, with ornate plasterwork moulded ceiling with central gilded bird motif dating back to the times of owner John Stafford, an eminent local lawyer in 1731, Palladian window, Chinoiserie fireplace and ornate original overmantel mirror, decorative panelling to the walls and broken arch pediment door frames. The formal dining room also offers period elegance with another impressive fireplace, this time with stone surround and hearth and panelled wooden overmantel. The kitchen has been sympathetically modernised with contemporary units incorporating integrated appliances and a large Aga with warming plate. The property also benefits from a downstairs WC and a barrel vaulted cellar dating back to the 1600s. To the first floor, the period features continue on the landing with ornate Palladian style door frames and archways. The master bedroom boasts a magnificent ornate original Chinoiserie fireplace and benefits from a contemporary en-suite. There are three further bedrooms and a family bathroom. A gas central heating system has been installed.
An internal inspection of this property is highly recommended to appreciate the magnificent period detail and splendour of this unique property.
The propertys impressive facade facing onto the road allows pedestrian access through wrought iron gate up stone flagged steps onto a stone flagged terrace leading up to the grand front door with its broken arch pediment. To the side is a delightful lawned area bordered with plants and shrubs and enclosed by wrought iron railings, elevated from the road, offering a wonderful place to sit or to entertain. The secure courtyard behind electrically operated wooden gates offers two allocated parking spaces, one under a carport, a timber built shed for storage and a flagged patio area in front of the rear entrance to the property.
There is a wide range of shopping, travel, educational and recreational facilities available in Macclesfield. Access points to the national motorway network, Inter-City rail travel to London and Manchester International Airport are all within 5 and 30 minutes drive of the property.
DIRECTIONS: From the large Tescos roundabout on the Silk Road A523, proceed up the hill on Hibel Road, turning left at the first set of traffic lights. Take the first right after the Jordangate car park into Cumberland Street where the entrance to the courtyard is located immediately on the left hand side.
Brochures
Jordangate, MacclesfieldTenure: Share of Freehold When the freehold ownership is shared between other properties in the same building. Read more about tenure type in our glossary page.
GROUND RENTA regular payment made by the leaseholder to the freeholder, or management company.Read more about ground rent in our glossary page.
Ask agent
ANNUAL SERVICE CHARGEA regular payment for things like building insurance, lighting, cleaning and maintenance for shared areas of an estate. They're often paid once a year, or annually.Read more about annual service charge in our glossary page.
Ask agent
LENGTH OF LEASEHow long you've bought the leasehold, or right to live in a property for.Read more about length of lease in our glossary page.
983 years left
Energy performance certificate - ask agent
Council TaxA payment made to your local authority in order to pay for local services like schools, libraries, and refuse collection. The amount you pay depends on the value of the property.Read more about council tax in our glossary page.
Ask agent
Jordangate, Macclesfield
NEAREST STATIONS
Distances are straight line measurements from the centre of the postcode- Macclesfield Station0.3 miles
- Prestbury Station2.3 miles
- Adlington (Ches.) Station4.0 miles
About the agent
- Independent Estate Agents
- Established In 1992
- Only Specialised Sales & Lettings Agent In Prestbury &
- Bollington
- Covering Both Villages, Macclesfield & The Surrounding Areas
- Friendly & Helpful Staff
- Excellent Local Knowledge
- Open 7 Days A Week
- State Of The Art Marketing
- Text Message & Email Alerts
- Website Updated Throughout The Day <
Industry affiliations



Notes
Staying secure when looking for property
Ensure you're up to date with our latest advice on how to avoid fraud or scams when looking for property online.
Visit our security centre to find out moreDisclaimer - Property reference 32658315. The information displayed about this property comprises a property advertisement. Rightmove.co.uk makes no warranty as to the accuracy or completeness of the advertisement or any linked or associated information, and Rightmove has no control over the content. This property advertisement does not constitute property particulars. The information is provided and maintained by Holmes-Naden Estate Agents, Prestbury. Please contact the selling agent or developer directly to obtain any information which may be available under the terms of The Energy Performance of Buildings (Certificates and Inspections) (England and Wales) Regulations 2007 or the Home Report if in relation to a residential property in Scotland.
*This is the average speed from the provider with the fastest broadband package available at this postcode. The average speed displayed is based on the download speeds of at least 50% of customers at peak time (8pm to 10pm). Fibre/cable services at the postcode are subject to availability and may differ between properties within a postcode. Speeds can be affected by a range of technical and environmental factors. The speed at the property may be lower than that listed above. You can check the estimated speed and confirm availability to a property prior to purchasing on the broadband provider's website. Providers may increase charges. The information is provided and maintained by Decision Technologies Limited.
**This is indicative only and based on a 2-person household with multiple devices and simultaneous usage. Broadband performance is affected by multiple factors including number of occupants and devices, simultaneous usage, router range etc. For more information speak to your broadband provider.
Map data ©OpenStreetMap contributors.




