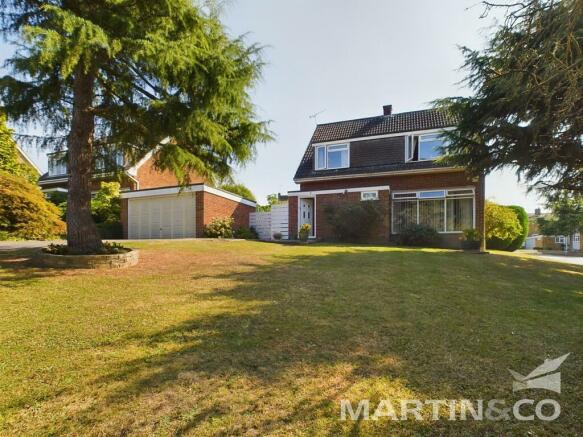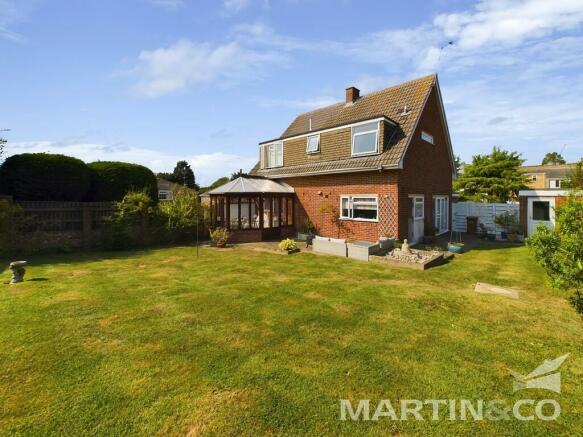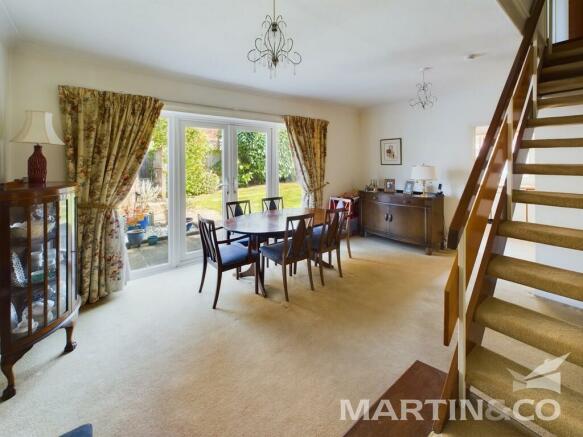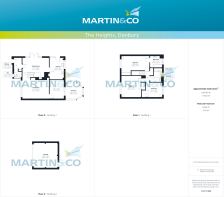The Heights, Danbury

- PROPERTY TYPE
Detached
- BEDROOMS
3
- BATHROOMS
3
- SIZE
Ask agent
- TENUREDescribes how you own a property. There are different types of tenure - freehold, leasehold, and commonhold.Read more about tenure in our glossary page.
Freehold
Key features
- NO ONWARD CHAIN
- APPROX. 0.25 ACRE CORNER PLOT
- DETACHED SPACIOUS THEE BEDROOMS
- ENSUITE BATHROOM
- THREE RECEPTION ROOMS
- 60FT DRIVEWAY AND DOUBLE GARAGE
- SET WELL BACK OFF THE ROAD
- SOUTHERLY ASPECT REAR GARDEN
- CLOSE TO DANBURY LAKES
- CLOSE TO DANBURY PARK SCHOOL
Description
The property has an entrance hall with cloakroom wc adjacent, leading through to the main reception rooms. The light and airy dining room is spacious with French doors opening out to the side flank of the rear garden, open stair case leading to the first floor and a door through to the kitchen breakfast room. The dining room is open to the sitting room with feature fireplace, windows overlooking the vast frontage, and a door leading to a third reception room ideal for family room, study/office or even a forth bedroom. This room has sliding patio doors leading to the double glazed conservatory which is situated at the rear of the property.
The kitchen breakfast room, which is situated to the rear of the property off the dining room, has a range of fitted eyelevel and floor standing units, enamel sink unit with mixer over, inset hob and built in eye level and grill. There is convenient space and plumbing for washing machine and an integrated dishwasher.
Upstairs there are three double bedrooms, all with recessed built in wardrobe cupboards with the main bedroom benefitting from a large ensuite bathroom with bath, close coupled wc and wash hand basin set into vanity unit.
The other two bedrooms are serviced by the main bathroom which has a P shaped bath with shower over, close coupled wc , wash hand basin set in vanity unit, as well as a modern ladder style chrome towel radiator.
Outside the good sized rear garden enjoys an southerly aspect, unoverlooked from the rear, and extends down one flank of the property. There is a paved patio providing seating and entertaining area adjacent to the conservatory, the rest laid to lawn, with mature shrub borders, with a small timber shed to one corner. There is access to the double garage as well as to the front and driveway via the side access gate.
To the front is an impressive vast frontage that extends down one flank of the property laid to lawn with mature trees and shrubs. The property boasts a double width driveway around 60ft in length, which leads to the double garage accessed via single up and over door. The garage has power and light connected.
The property is located in a prime position, just a short walk from Danbury Lakes and Woodland, as well as close proximity to Danbury Park School. Chelmsford City is just a short drive away,
HALLWAY 5' 7" x 7' 4" (1.7m x 2.24m)
WC 4' 11" x 5' 0" (1.5m x 1.52m)
DINING ROOM 17' 1" x 12' 9" (5.21m x 3.89m)
KITCHEN 9' 5" x 14' 5" (2.87m x 4.39m)
LIVING ROOM 17' 1" x 13' 11" (5.21m x 4.24m)
SUN ROOM 11' 3" x 10' 01" (3.43m x 3.07m)
LANDING 5' 3" x 7' 2" (1.6m x 2.18m)
BEDROOM ONE 18' 6" x 9' 6" (5.64m x 2.9m)
ENSUITE 8' 2" x 7' 7" (2.49m x 2.31m)
BEDROOM TWO 13' 0" x 14' 0" (3.96m x 4.27m)
BEDROOM THREE 11' 2" x 9' 8" (3.4m x 2.95m)
BATHROOM 5' 11" x 8' 10" (1.8m x 2.69m)
GARAGE 16' 0" x 16' 7" (4.88m x 5.05m)
Energy performance certificate - ask agent
Council TaxA payment made to your local authority in order to pay for local services like schools, libraries, and refuse collection. The amount you pay depends on the value of the property.Read more about council tax in our glossary page.
Ask agent
The Heights, Danbury
NEAREST STATIONS
Distances are straight line measurements from the centre of the postcode- Hatfield Peverel Station4.5 miles
- Chelmsford Station4.5 miles
- South Woodham Ferrers Station4.9 miles
About the agent
As a family business, we've upheld the father and son legacy from 2008, infusing family values with professional expertise. Our goal is to make moving and property management simpler and more efficient, without sacrificing quality.
Our team, with over 60 years combined experience in real estate, offers comprehensive knowledge of the local market, enhanced by the latest industry tools and technology. This blend of experience and innovation allows us to provide exceptional advice and cust
Notes
Staying secure when looking for property
Ensure you're up to date with our latest advice on how to avoid fraud or scams when looking for property online.
Visit our security centre to find out moreDisclaimer - Property reference 100524010639. The information displayed about this property comprises a property advertisement. Rightmove.co.uk makes no warranty as to the accuracy or completeness of the advertisement or any linked or associated information, and Rightmove has no control over the content. This property advertisement does not constitute property particulars. The information is provided and maintained by Martin & Co, Chelmsford. Please contact the selling agent or developer directly to obtain any information which may be available under the terms of The Energy Performance of Buildings (Certificates and Inspections) (England and Wales) Regulations 2007 or the Home Report if in relation to a residential property in Scotland.
*This is the average speed from the provider with the fastest broadband package available at this postcode. The average speed displayed is based on the download speeds of at least 50% of customers at peak time (8pm to 10pm). Fibre/cable services at the postcode are subject to availability and may differ between properties within a postcode. Speeds can be affected by a range of technical and environmental factors. The speed at the property may be lower than that listed above. You can check the estimated speed and confirm availability to a property prior to purchasing on the broadband provider's website. Providers may increase charges. The information is provided and maintained by Decision Technologies Limited. **This is indicative only and based on a 2-person household with multiple devices and simultaneous usage. Broadband performance is affected by multiple factors including number of occupants and devices, simultaneous usage, router range etc. For more information speak to your broadband provider.
Map data ©OpenStreetMap contributors.




