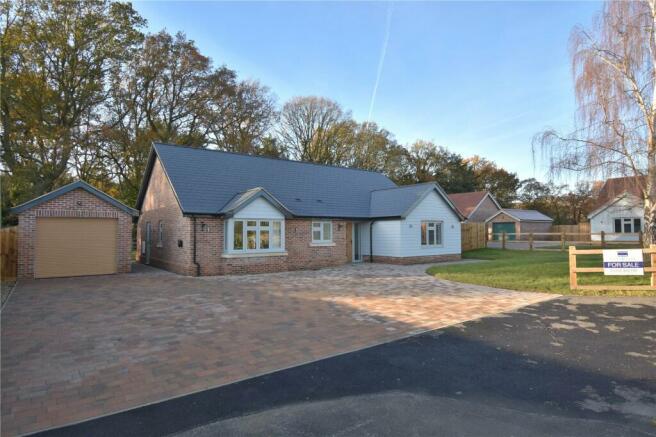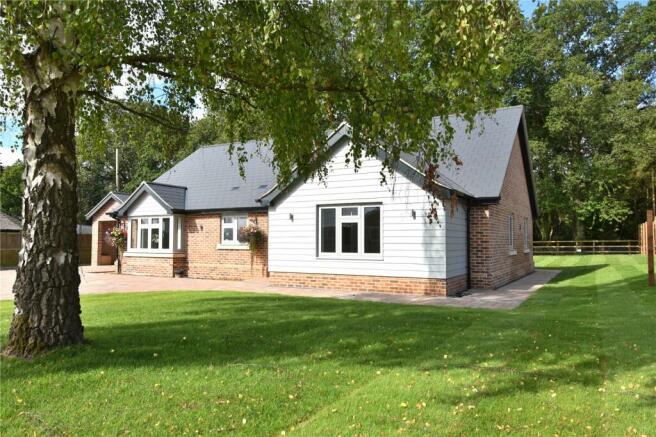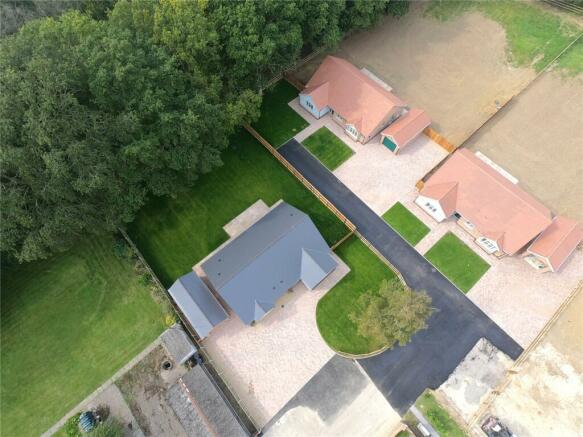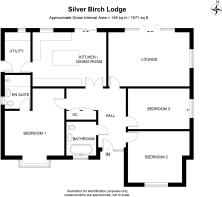
Harts Lane, Ardleigh, Colchester, Essex, CO7

- PROPERTY TYPE
Bungalow
- BEDROOMS
3
- BATHROOMS
2
- SIZE
Ask agent
- TENUREDescribes how you own a property. There are different types of tenure - freehold, leasehold, and commonhold.Read more about tenure in our glossary page.
Freehold
Key features
- 1/4 of an acre plot
- Backing on to woodland
- Air source underfloor heating
- Fibre connected
- Oak doors throughout
- Luxury LVT flooring and carpets throughout
- 10 year Build Zone Warranty
Description
Reception Hall
4.27m x 4.27m
Oak effect composite door with four leaded light feature insets, double glazed side light, oak effect high quality LVT flooring, access to loft with drop down ladder, oak doors to double storage cupboard housing hot water cylinder and heating controls.
Sitting Room
5.92m x 3.94m
Double glazed bi-fold doors to rear elevation with inset electric blinds, high quality grey carpet, double glazed window to side, feature glazed door with oak frame.
Kitchen/Dining Room
5.38m x 3.9m
Feature glazed double doors with oak frames leading from reception hall into this wonderful spacious room. Oak effect high quality LVT flooring, range of wall and base level grey shaker style kitchen units including tall larder cupboard, two large pan drawers, integrated dishwasher, integrated fridge freezer, Neff induction hob with extractor hood over, Neff double oven, marble quartz worktop with matching splashback and drainer grooves, ceramic sink with brushed chrome flexible mixer tap, island unit with matching quartz worktop, integrated wine chiller, integrated recycling bin and feature glass light fitting above. Double glazed window to rear, double glazed sliding patio door leading to patio.
Utility Room
2.92m x 1.73m
Grey shaker style base and wall mounted units, integrated washing machine, water softener, marble quartz worktop with matching splashback and backboard, large white composite sink with brushed chrome mixer tap, oak effect high quality LVT flooring, double glazed door to side, double glazed window to rear, oak door.
Master Bedroom
4.32m x 5.36m
L shaped room, double glazed bay window to front, high quality grey carpet, oak door.
En-suite Shower Room
2.4m x 1.73m
Luxury suite with matt black fittings comprising, large walk-in shower with both waterfall and handheld shower attachments, wall hung black vanity unit with inset wash basin and black mixer tap, touch sensitive illuminating mirror, floating WC with concealed cistern and push button flush, grey tiled floor and matching part tiled walls, black heated towel rail, double glazed frosted window to side, oak door.
Bedroom Two
3.7m x 4.47m
Double glazed window to front, high quality grey carpet, oak door.
Bedroom Three
4.45m x 2.95m
Double glazed window to side, high quality grey carpet, oak door.
Family Bathroom
2.18m x 2.16m
Luxury suite with brushed brass fittings comprising, double ended feature bath with mixer tap, shower over with dual shower head fittings, shower screen, feature circular hand basin with navy vanity unit below and circular touch sensitive illuminating mirror above, floating low level w/c with concealed cistern and push button flush, brass heated towel rail, extractor fan, marble effect tiled floor and matching part tiled walls, frosted double glazed window to front, oak door.
Outside
To the front there is a large block paved driveway which provides ample parking and gives access to the garage. There is a good sized lawned area to the front with a mature silver birch tree. To one side there is a generous lawned garden with paved footpath all enclosed by wooden fencing. A second footpath between the garage and the bungalow leads to a large rear patio with the majority of the plot being laid to lawn, enclosed by wooden panelled and post and rail fencing. As previously mentioned, the plot backs onto neighbouring woodland.
Detached garage
7m x 3.2m
Extra length garage with roller door, double glazed door to side, double glazed window to side, eaves storage space.
Services
Electric and water connected, sewage via Klargester.
Tenure
Freehold with vacant possession on completion.
Council Tax
Colchester Borough Council - banding still to be assessed.
Viewing
If you would like to view the bungalow, please contact the office on or email
EPC Rating
Certificate ordered but not carried out yet.
Brochures
ParticularsCouncil TaxA payment made to your local authority in order to pay for local services like schools, libraries, and refuse collection. The amount you pay depends on the value of the property.Read more about council tax in our glossary page.
Band: TBC
Harts Lane, Ardleigh, Colchester, Essex, CO7
NEAREST STATIONS
Distances are straight line measurements from the centre of the postcode- Colchester Station3.7 miles
- Hythe Station3.7 miles
- Manningtree Station3.8 miles
About the agent
Stanfords, Colchester
The Livestock Market Wyncolls Road, Severalls Industrial Park, Colchester, CO4 9HU

Stanfords is a leading, independent firm of Chartered Surveyors, Estate Agents & Letting Agents offering advice and services on all matters from residential, commercial, planning and agricultural matters. Stanfords were established in 1879 and is now one of the most trustworthy names in the region.
Residential SalesDeciding to sell your home is without doubt one of the biggest decisions you will ever make. Once the decision has been made to market your home with Stanfords, we
Notes
Staying secure when looking for property
Ensure you're up to date with our latest advice on how to avoid fraud or scams when looking for property online.
Visit our security centre to find out moreDisclaimer - Property reference COL230046. The information displayed about this property comprises a property advertisement. Rightmove.co.uk makes no warranty as to the accuracy or completeness of the advertisement or any linked or associated information, and Rightmove has no control over the content. This property advertisement does not constitute property particulars. The information is provided and maintained by Stanfords, Colchester. Please contact the selling agent or developer directly to obtain any information which may be available under the terms of The Energy Performance of Buildings (Certificates and Inspections) (England and Wales) Regulations 2007 or the Home Report if in relation to a residential property in Scotland.
*This is the average speed from the provider with the fastest broadband package available at this postcode. The average speed displayed is based on the download speeds of at least 50% of customers at peak time (8pm to 10pm). Fibre/cable services at the postcode are subject to availability and may differ between properties within a postcode. Speeds can be affected by a range of technical and environmental factors. The speed at the property may be lower than that listed above. You can check the estimated speed and confirm availability to a property prior to purchasing on the broadband provider's website. Providers may increase charges. The information is provided and maintained by Decision Technologies Limited.
**This is indicative only and based on a 2-person household with multiple devices and simultaneous usage. Broadband performance is affected by multiple factors including number of occupants and devices, simultaneous usage, router range etc. For more information speak to your broadband provider.
Map data ©OpenStreetMap contributors.





