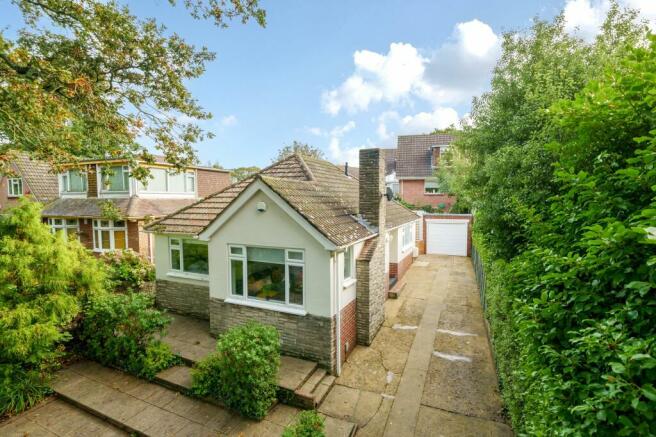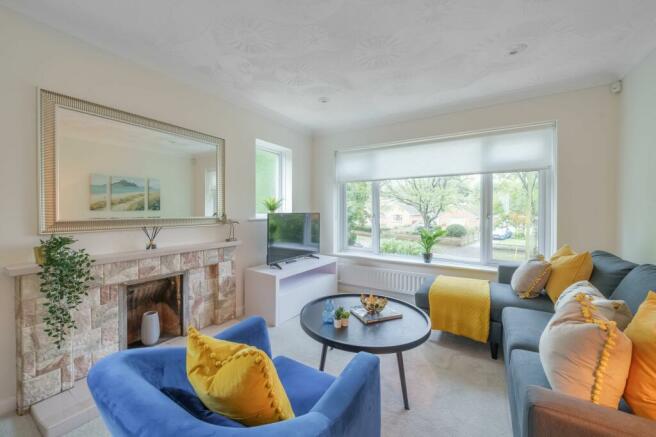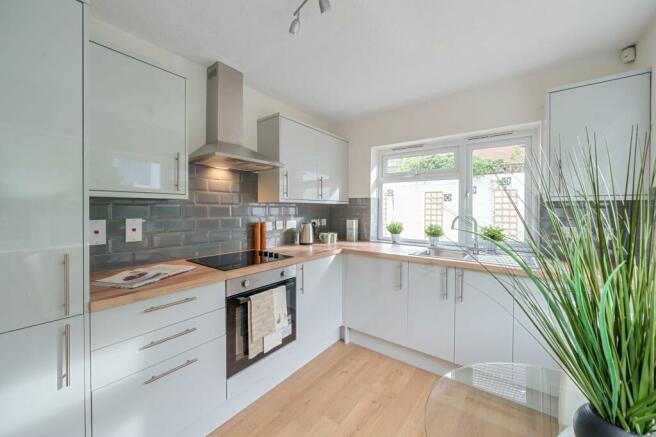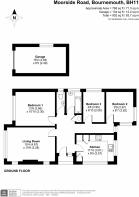Kinson, Bournemouth, BH11 8DE

- PROPERTY TYPE
Detached Bungalow
- BEDROOMS
3
- BATHROOMS
1
- SIZE
Ask agent
- TENUREDescribes how you own a property. There are different types of tenure - freehold, leasehold, and commonhold.Read more about tenure in our glossary page.
Freehold
Key features
- Brand New Kitchen with Appliances
- Legal Pack Ready - Quick Sale
- Gas Central Heating and Double Glazing
- Brand New Bathroom and Cloakroom.
- Long Driveway for Several Cars and Garage
- Courtyard Garden at Rear and Long Frontage.
- Easy Viewing
- Professionally Redecorated Inside and Outside.
Description
This impressive three-bedroom detached bungalow offers a fantastic opportunity for those looking for a stylish and modern home. Featuring a brand new kitchen complete with appliances, this property is ready for you to move straight in, with no chain to hold you back. The legal pack is also ready, ensuring a quick and hassle-free sale.
Inside, you will find gas central heating and double glazing throughout, providing comfort and energy efficiency. The property has been professionally redecorated both inside and out, showcasing its immaculate condition. With a long driveway that can accommodate several cars and a garage.
Step outside and be greeted by the stunning outside space this property has to offer. The large terraced frontage is adorned with mature shrubbery, creating an inviting and picturesque entrance. At the rear of the property, an enclosed paved courtyard garden provides a private and low-maintenance area, perfect for entertaining or simply enjoying a peaceful moment. Additionally, a single detached garage with a metal up-and-over door offers ample storage space for all your belongings.
Bournemouth Beach is less than 4 miles away, making this a lovely place to make your home.
EPC Rating: D
Entrance Hall
Part-glazed front door leads to the hallway. Radiator. New wooden flooring. Access to airing cupboard. Access to loft space. Window to rear garden. White internal doors with chrome furniture lead to all rooms.
Lounge / Dining room
4.67m x 3.28m
Spacious and bright living room with a feature fireplace. Replacement double-glazed window with an elevated view overlooking the front aspect with its long frontage and a mature oak tree. Radiator.
Kitchen / Breakfast Room
3.61m x 2.57m
Professionally refitted kitchen with fully integrated appliances wood block worktops and complimentary brick pattern tiling. Comprises stainless steel sink unit with mixer tap and a range of base and eye-level units. Fitted electric hob and electric oven with stainless steel chimney hood over. Fitted fridge/ freezer, dishwasher and washer/dryer. Double-glazed windows to rear side aspects. Full-length cupboards housing a new consumer unit and gas central heating boiler. Radiator.
Bedroom One
3.86m x 3.3m
Elevated room overlooking the long garden frontage. Radiator.
Bedroom Two
2.97m x 2.62m
Bright dual aspect with replacement double-glazed window overlooking the rear courtyard garden. Radiator.
Bedroom Three
2.95m x 2.08m
Replacement double-glazed window to the side aspect. Radiator.
Bathroom
Separate bathroom and toilet. Professionally refurbished bathroom with new suite in white with sink inset in grey vanity unit. Shower with shower screen. Part tiled walls in mist grey. Radiator. Tiled floor. Replacement double glazed window to side aspect.
Cloakroom W/C
Separate Toilet and wash basin. Tiled floor. Replacement double glazed window to side aspect.
Front Garden
Large terraced frontage with mature shrubbery.
Rear Garden
Enclosed paved rear courtyard.
Parking - Garage
Single detached garage with metal up-and-over door.
Brochures
Brochure 1Council TaxA payment made to your local authority in order to pay for local services like schools, libraries, and refuse collection. The amount you pay depends on the value of the property.Read more about council tax in our glossary page.
Band: C
Kinson, Bournemouth, BH11 8DE
NEAREST STATIONS
Distances are straight line measurements from the centre of the postcode- Branksome Station2.2 miles
- Bournemouth Station2.7 miles
- Parkstone Station3.2 miles
About the agent
Looking to sell your home? Make the smart move. Sell your home with us ... We offer a personal, reliable estate agency service all at a fair & competitive cost.
Lafford James Estate Agents focus on a smaller number of clients to deliver exceptional estate agency service in the Milton Keynes and surrounding area.
We harness the latest technology and combine it with good old-fashioned customer service to provide the very best experience for our clients.
At Lafford James We
Industry affiliations

Notes
Staying secure when looking for property
Ensure you're up to date with our latest advice on how to avoid fraud or scams when looking for property online.
Visit our security centre to find out moreDisclaimer - Property reference 8ce02029-e1af-4b6a-82f9-dbe67bb36c14. The information displayed about this property comprises a property advertisement. Rightmove.co.uk makes no warranty as to the accuracy or completeness of the advertisement or any linked or associated information, and Rightmove has no control over the content. This property advertisement does not constitute property particulars. The information is provided and maintained by Lafford James, Milton Keynes. Please contact the selling agent or developer directly to obtain any information which may be available under the terms of The Energy Performance of Buildings (Certificates and Inspections) (England and Wales) Regulations 2007 or the Home Report if in relation to a residential property in Scotland.
*This is the average speed from the provider with the fastest broadband package available at this postcode. The average speed displayed is based on the download speeds of at least 50% of customers at peak time (8pm to 10pm). Fibre/cable services at the postcode are subject to availability and may differ between properties within a postcode. Speeds can be affected by a range of technical and environmental factors. The speed at the property may be lower than that listed above. You can check the estimated speed and confirm availability to a property prior to purchasing on the broadband provider's website. Providers may increase charges. The information is provided and maintained by Decision Technologies Limited. **This is indicative only and based on a 2-person household with multiple devices and simultaneous usage. Broadband performance is affected by multiple factors including number of occupants and devices, simultaneous usage, router range etc. For more information speak to your broadband provider.
Map data ©OpenStreetMap contributors.




