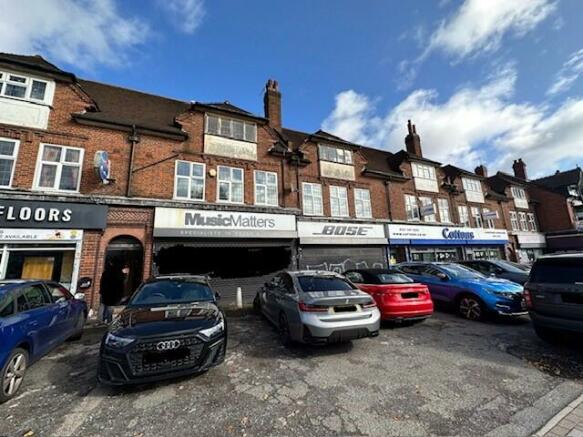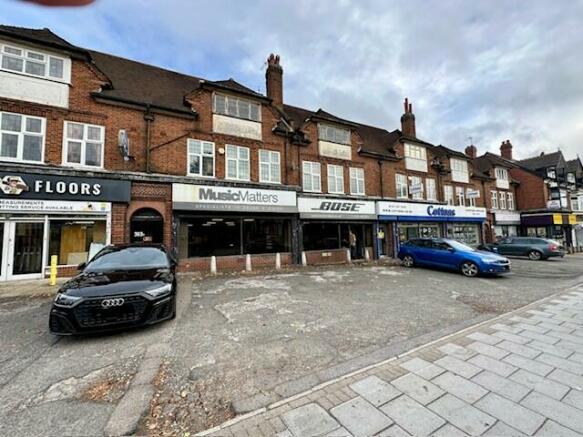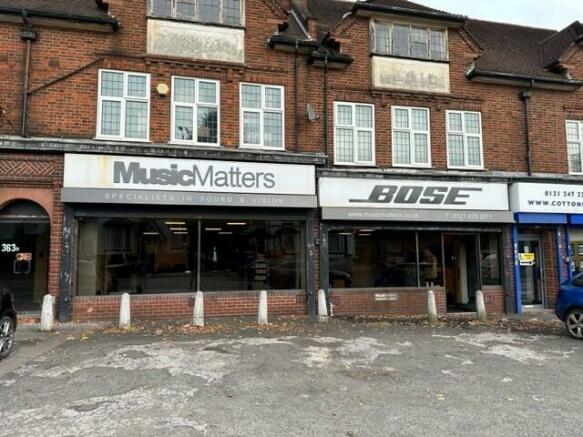363 Hagley Road, Birmingham
- SIZE AVAILABLE
5,289 sq ft
491 sq m
- SECTOR
Shop to lease
- USE CLASSUse class orders: A1 Shops and Class E
A1, E
Lease details
- Lease available date:
- Ask agent
Key features
- The property is virtually opposite Tesco Express Convenience store and adjacent to Cottons Estate Agents approximately 1.5 miles from Five Ways Island
- The property comprises a double fronted three storey building plus basement with forecourt parking for 5 cars together with rear access/loading.
- There is potential to create residential accommodation on the first and second floors subject to the requirement planning consents and building regulation approval.
Description
The premises are prominently located on the main Hagley Road (A 456) within an established parade of shops close to the junction with Fountain Road.
The property is virtually opposite Tesco Express Convenience store and adjacent to Cottons Estate Agents approximately 1.5 miles from Five Ways Island
DESCRIPTION
The property comprises a double fronted three storey building plus basement with forecourt parking for 5 cars together with rear access/loading.
There is potential to create residential accommodation on the first and second floors subject to the requirement planning consents and building regulation approval.
ACCOMMODATION
Approximate internal dimensions and areas are detailed below and have been taken from the Government Rating Website:
GROUND FLOOR
INTERNAL WIDTH (FRONT) 34'3" 10.4 m
TOTAL DEPTH 52'0" 15.8 m
GROUND FLOOR AREA 1807 sq ft 167.9 sq m
FIRST FLOOR AREA 1282 sq ft 119.1 sq m
SECOND FLOOR AREA 1096 sq ft 101.8 sq m
BASEMENT AREA 1104 sq ft 102.6 sq m
LEASE
The Ground and Basement accommodation is available on the basis of a new fully repairing and insuring lease for a term of years to be agreed upon at a rental of £40,000 pa exclusive of rates.
FREEHOLD
The Freehold of the entire building is available and offers in excess of £730,000 are required.
RATING ASSESSMENT
We are advised that the rating assessment is as follows:
Rateable Value: £31,500. Please contact the Local Authority for further information.
ENERGY PERFORMANCE CERTIFICATE
A copy of the certificate will be available shortly.
LEGAL COSTS
Each party is to be responsible for their own legal costs incurred in this transaction.
VAT
We understand that VAT is not payable on the rental/price, however, interested parties are advised to make their own enquiries.
Brochures
363 Hagley Road, Birmingham
NEAREST STATIONS
Distances are straight line measurements from the centre of the postcode- Smethwick Galton Bridge Tram Stop1.5 miles
- Smethwick Rolfe Street Station1.7 miles
- University Station1.7 miles
Based in the Midlands, AMT Commercial offers a bespoke property service to landlords, occupiers and investors on all aspects of retail property throughout the UK.
AMT Commercial was established by Andrew Thompson BSc, FRICS who has extensive knowledge and experience in the property industry, joining the profession in 1978.
Andrew previously owned Andrew Thompson and Co. which was established in 1986 and traded until 2015 when it was sold to one of the leading Worcestershire Agents
Notes
Disclaimer - Property reference MUSICMATTERS. The information displayed about this property comprises a property advertisement. Rightmove.co.uk makes no warranty as to the accuracy or completeness of the advertisement or any linked or associated information, and Rightmove has no control over the content. This property advertisement does not constitute property particulars. The information is provided and maintained by AMT Commercial, Worcestershire. Please contact the selling agent or developer directly to obtain any information which may be available under the terms of The Energy Performance of Buildings (Certificates and Inspections) (England and Wales) Regulations 2007 or the Home Report if in relation to a residential property in Scotland.
Map data ©OpenStreetMap contributors.




