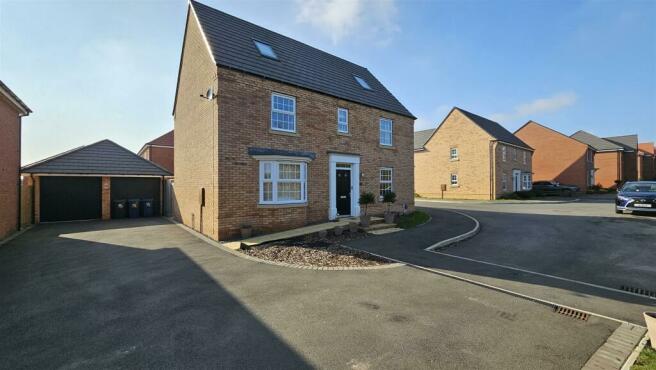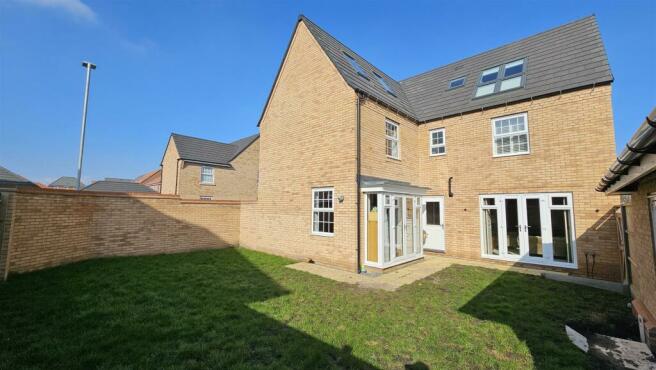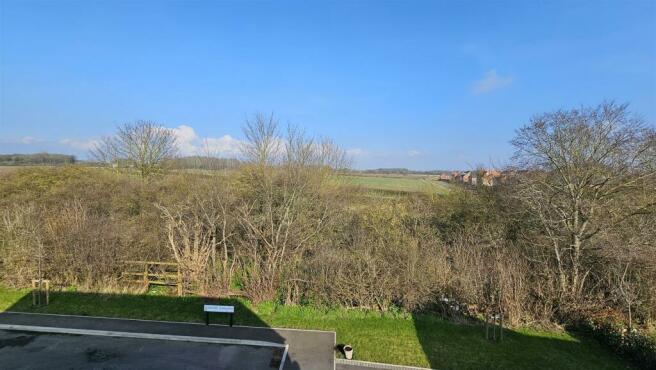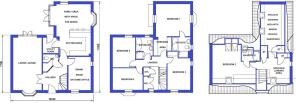
Fewster Gardens, Bingham

- PROPERTY TYPE
Detached
- BEDROOMS
5
- BATHROOMS
3
- SIZE
Ask agent
- TENUREDescribes how you own a property. There are different types of tenure - freehold, leasehold, and commonhold.Read more about tenure in our glossary page.
Freehold
Description
A five double bedroomed and detached family home within the popular market town of Bingham. Situated on a corner plot with an attractive and southerly facing, sunny rear garden, with a double garage to the side and really spacious upstairs accommodation set over three floors, this really is a light and bright family home and this really is ready to simply move in and enjoy due to the house proud owners.
PORCELANOSA upgrades to all bathrooms and en-suites! Upgraded carpets throughout with a wonderful feel of luxury as well as Quartz work surfaces to the kitchen. Beautifully presented with imaginative decor throughout... and you can take advantage of all of these upgrades. When do you wish to view? .
This gas centrally heated and double glazed property is tailor made for professional/young couples or families with the extra room required for those who are seeking a Home Office due to a change in work patterns. The position of this one should attract those who enjoy being tucked away towards the end of a cul-de-sac, with very little passing traffic and with views across mature shrubs and foliage to the front.
From the front entrance door is a wide reception hallway, a long lounge which runs front to back, a family area with space for a dining table that is open plan to the kitchen, a downstairs cloakroom and a separate utility room, with a further formal dining room or home office. To the first floor are four DOUBLE bedrooms with an en-suite shower room to the main bedroom, whilst bedrooms 3, 4 and 5 are served by the main family bathroom.
To the second floor is a spacious landing with Bedroom 2 with an en-suite shower room. The wonderful feeling of space, space and more space is clearly in evidence with the additional 'Den' (16'9 x 9'9) which is fitted with a run of mirror fronted wardrobes - the perfect dressing area.
Outside there are 2 parking spaces to the front of the oversized double garage; half of which has been partly converted into a useful room leading out onto the southerly facing, very private and sunny rear garden – perfect for those who enjoy al fresco dining in the balmy summer sunshine.
Within the Centre of the Town is Bingham Market Place with its range of shops. Carnarvon, Robert Miles and Toothill Schools catering for all school age groups are also extremely popular and highly regarded due to their Ofsted reports.
Bingham is on the edge of the renowned Vale of Belvoir which provides endless hours of walks as well as a variety of quaint rural villages, each with their own individual character and many with a village pub! Bingham enjoys a wonderful range of supermarkets and independent shops, eateries, coffee house, public houses with a market held every Thursday. There is also a medical centre, pharmacies, dentists, leisure centre and a library. Should a shopping trip to the larger towns be the ‘order of the day’ Bingham has direct rail links to Nottingham and Grantham and bus routes to Nottingham and the surrounding villages.
For the busy executive, the upgraded A46 & A52 are close at hand providing access to the surrounding commercial centres of Nottingham, Newark, Leicester and Grantham.
Entrance door with side lights leads through to
Entrance Hallway - Stairs rising to the first floor, central heating radiator, wood effect Amtico flooring, useful cloaks cupboard and double doors leading through to:
Large Lounge - 6.55m x 3.56m (21'6 x 11'8) - A double glazed bay window to the front and French doors to the rear garden. A central heating radiator and stylish décor.
Downstairs Cloakroom - Half tiled room with a low level flush W.C, wash hand basin, wood effect Amtico flooring and a covered central heating radiator.
Open Plan Living / Dining Kitchen - 6.40m x 4.65m (21'0 x 15'3) -
Kitchen Area - with upgraded Quartz work surfaces with drawers and cupboards under. Wall mounted cupboard units with under lighting. Ceramic hob with stylish extractor hood over and separate double electric ovens. Deep pan drawer. Integrated fridge and freezer. Integrated dishwasher. Recessed and stainless steel sink unit with swanhead mixer tap set within a pensinular bar area for seating. Wine cooler. Recessed spot lights and upgraded feature lighting. Central heating radiator. Wood effect Amtico flooring and wall mounted TV point.
Family Area With Dining Space - with a continuation of the flooring and double glazed double doors leading into the very private rear garden.
Utility Room - 1.93m x 1.93m (6'4 x 6'4) - Fitted with a range of wall and base units and a double glazed door to rear area. Wood effect flooring. Stainless steel sink unit set within cream worktop. Central heating radiator.
Dining Room / Home Office - 4.11m x 2.79m (13'6 x 9'2) - A stylish room with panelling and feature décor with double glazed windows to the side and front. A central heating radiator.
First Floor Landing - with a window to the rear, a large airing cupboard and further storage cupboards. Doors leading through to;
Bedroom 1 With Dressing Area - 4.27m x 4.06m (14'0 x 13'4) - Double aspects double glazed windows to front and rear elevations, a central heating radiator, mirror-fronted and sliding-door wardrobes with shelving and hanging and a further door to the en-suite shower room.
En-Suite Bath & Shower Room - Upgraded Porcelanosa fittings - with a large deep and double ended bath, a fully tiled double shower, low level flush W.C,, wash hand basin and double glazed window to side elevation. Electric shaver point.
Bedroom 3 - 3.96m x 2.90m (13'0 x 9'6) - Double glazed window to the side and front elevation and a central heating radiator. A mirror-fronted and sliding-door wardrobe with shelving and hanging.
Family Bath & Shower Room - Upgraded Porcelanosa fittings - with a large deep and double ended bath, a fully tiled shower area, low level flush W.C,, wash hand basin and double glazed window.
Bedroom 4 - 3.81m x 2.74m (12'6 x 9'0) - Double glazed window to the front elevation and a central heating radiator.
Bedroom 5 - 3.76m x 2.79m (12'4 x 9'2) - Double glazed window to the rear elevation and a central heating radiator.
Stairs To Second Floor Landing - Useful built-in cupboard / wardrobe over the stairs. Central heating radiator. This room is currently set out for a HOME OFFICE space with a large desk and settee. A double glazed window and Velux window ensure plenty of light to this spacious area.
Bedroom 2 - 5.49m x 4.72m (18'0 x 15'6) - Double glazed velux windows to both front and rear elevations and two central heating radiators.
En-Suite Shower Room - Upgraded Porcelanosa fittings - with a large shower, low level flush W.C,, wash hand basin and double glazed velux window to the rear elevation. Useful towel radiator.
Spacious Dressing Area - 5.11m x 2.97m (16'9 x 9'9) - THE feature of this floor - fitted with numerous mirror-fronted wardrobes, two large velux windows and a central heating radiator.
.
Outside - Due to the positioning of this property, towards the end of the cul-de-sac, there is a much wider driveway than most providing additional off-street parking for three vehicles as well as the driveway that leads to the DETACHED GARAGE (with sockets, light and a car charger) and there is gated access to the rear garden. To the rear of the GARAGE is a further gravelled area... ideal for clothes drying or for the addition of a garden shed.
Brochures
Fewster Gardens, BinghamBrochure- COUNCIL TAXA payment made to your local authority in order to pay for local services like schools, libraries, and refuse collection. The amount you pay depends on the value of the property.Read more about council Tax in our glossary page.
- Band: E
- PARKINGDetails of how and where vehicles can be parked, and any associated costs.Read more about parking in our glossary page.
- Yes
- GARDENA property has access to an outdoor space, which could be private or shared.
- Yes
- ACCESSIBILITYHow a property has been adapted to meet the needs of vulnerable or disabled individuals.Read more about accessibility in our glossary page.
- Ask agent
Fewster Gardens, Bingham
NEAREST STATIONS
Distances are straight line measurements from the centre of the postcode- Bingham Station0.6 miles
- Aslockton Station2.7 miles
- Radcliffe (Notts) Station3.3 miles
About the agent
Welcome to HAMMOND Property Services - the friendly and local estate agent covering The Market Town of Bingham and the South East villages of Nottingham through the Office within Bingham Market Place.
Established since 1988, the company specialises in property sales & lettings and has grown to be one of the most respected independent agents in the areas covered. This has been achieved through superior customer service, the most experienced local knowledge, a dedicated team willing to ta
Industry affiliations

Notes
Staying secure when looking for property
Ensure you're up to date with our latest advice on how to avoid fraud or scams when looking for property online.
Visit our security centre to find out moreDisclaimer - Property reference 32708535. The information displayed about this property comprises a property advertisement. Rightmove.co.uk makes no warranty as to the accuracy or completeness of the advertisement or any linked or associated information, and Rightmove has no control over the content. This property advertisement does not constitute property particulars. The information is provided and maintained by HAMMOND Property Services, Bingham. Please contact the selling agent or developer directly to obtain any information which may be available under the terms of The Energy Performance of Buildings (Certificates and Inspections) (England and Wales) Regulations 2007 or the Home Report if in relation to a residential property in Scotland.
*This is the average speed from the provider with the fastest broadband package available at this postcode. The average speed displayed is based on the download speeds of at least 50% of customers at peak time (8pm to 10pm). Fibre/cable services at the postcode are subject to availability and may differ between properties within a postcode. Speeds can be affected by a range of technical and environmental factors. The speed at the property may be lower than that listed above. You can check the estimated speed and confirm availability to a property prior to purchasing on the broadband provider's website. Providers may increase charges. The information is provided and maintained by Decision Technologies Limited. **This is indicative only and based on a 2-person household with multiple devices and simultaneous usage. Broadband performance is affected by multiple factors including number of occupants and devices, simultaneous usage, router range etc. For more information speak to your broadband provider.
Map data ©OpenStreetMap contributors.





