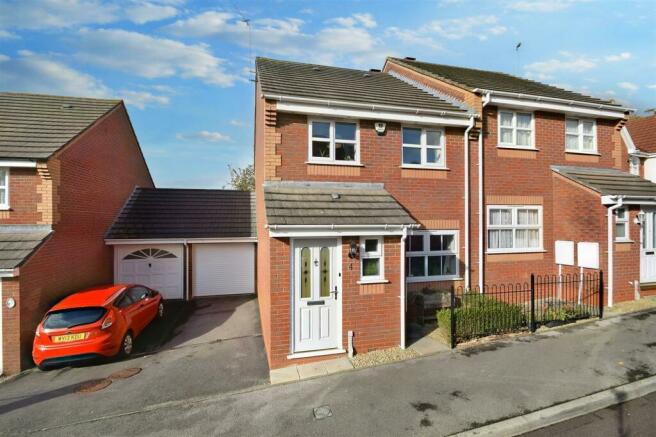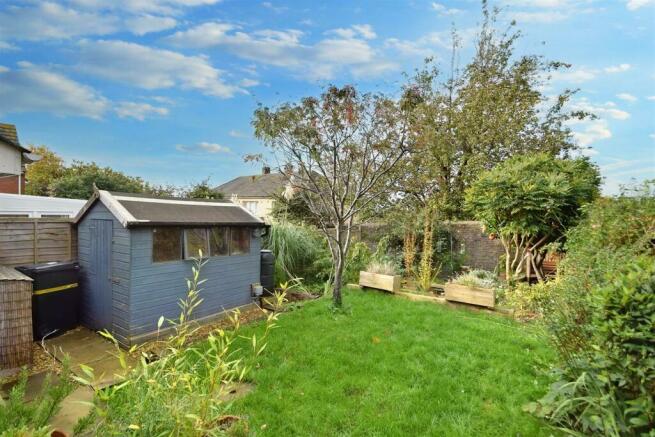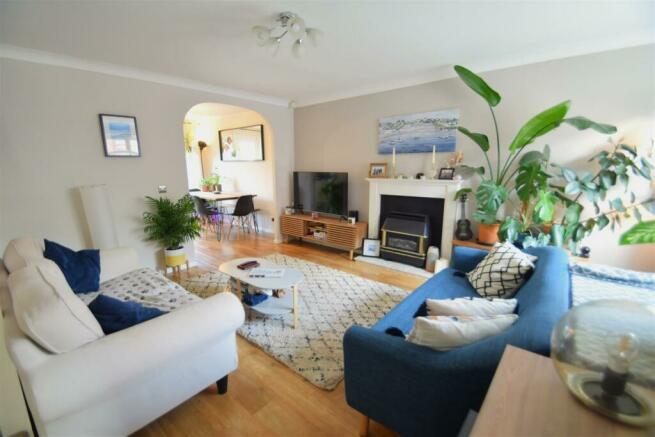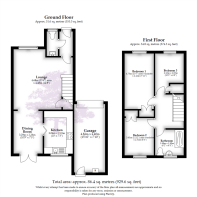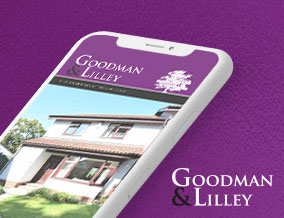
Home Ground, Shirehampton, Bristol

- PROPERTY TYPE
House
- BEDROOMS
3
- BATHROOMS
2
- SIZE
Ask agent
- TENUREDescribes how you own a property. There are different types of tenure - freehold, leasehold, and commonhold.Read more about tenure in our glossary page.
Freehold
Key features
- Linked semi-detached home
- Three bedrooms
- Downstairs W/C
- Westerly aspect rear garden
- Garage with electric roller door
- Driveway parking
- Cul-De-Sac Location
- Close to Shirehampton High Street
Description
The less than 5 minute walk onto the King's Weston estate at the end of the road is fantastic for walking the dog and leads all the way into the Blaise Castle estate. Parking has always been very easy on the street with plenty of parking opposite and down the road. If you can’t find what you need by walking into village, getting into town is very quick. We've always found it very easy to get into the centre of Bristol, with us frequently going in for dinner with friends or the theatre, using the Portway Park and Ride or one of the two Shirehampton stations.
We wish we could stay longer in Home Ground, but like the previous owners who had to move for family reasons, we are regretfully moving with our jobs. We are sure that you can make it the perfect home for you!"
This wonderful home also offers a convenient WC off the entrance hall, spacious lounge area thats open plan to the dining room and a bespoke fitted kitchen that offers a number of well thought out practical fittings and solutions. The ground floor is mainly laid to high quality durable and very sympathetic Karndean flooring, whilst up stairs offers 3 good sized bedrooms with built in storage and family shower room. The front garden is low maintenance with a driveway leading to the attached garage with electric roller door, the rear garden with a sunny Westerly aspect also offers a seating arbor and pond.
Tenure: Freehold
Local Authority: Bristol Council Tel:
Council Tax Band: C
Services: Mains Gas, Water, Drainage and Electric.
Entrance Hall - Durable high quality Karndean flooring, radiator, door to WC door to lounge.
Wc - Double glazed window to front, radiator, low level WC, wash hand basin on vanity unit.
Lounge - 4.70m max x 4.52m max (15'5 max x 14'10 max) - Double glazed window to front, continuation of high quality Karndean flooring, radiator, gas fire inset to attractive timber surround fireplace with marble hearth, under stairs cupboard with convenient push release catch, TV point, telephone point, ceiling coving, open to dining area.
Dining Room - 2.87m x 2.26m (9'5 x 7'5) - Double glazed French doors to rear garden, continuation of high quality Karndean flooring, radiator, space saving folding door to kitchen.
Kitchen - 3.05m x 2.21m (10' x 7'3) - Double glazed window to rear, bespoke fitted kitchen professionally fitted to ceiling for maximum cupboard space, the kitchen offers stylish matching wall and floor mounted units with laminated work tops over with single bowl inset sink/drainer unit, base units include hinged corner doors for easy access and pull out carousel unit, two slimline pull out larder drawers, integrated fridge/freezer, space for gas cooker with cooker hood over, space for washing machine and dishwasher.
Landing - Radiator, loft access.
Bedroom One - 4.09m x 2.44m (13'5 x 8') - Double glazed window to front, radiator, double built in wardrobe, TV point, telephone point.
Bedroom Two - 3.00m x 2.54m (9'10 x 8'4) - Double glazed window to rear, radiator, double built in wardrobe.
Bedroom Three - 2.39m x 2.03m (7'10 x 6'8) - Double glazed window to front, built in cupboard, radiator.
Bathroom - 2.03m x 1.70m (6'8 x 5'7) - Double glazed window to rear, double shower cubicle with mains shower over powered by central heating system combination boiler, low level WC, wash hand basin on pedestal, radiator, extractor fan.
Garage - 4.88m x 2.49m (16' x 8'2) - Electric roller door, power and light, storage in eaves, personal door to rear garden, combination boiler for central heating system.
Front Garden - Ornate iron fence to front, small area laid to stone chippings and shrubs, tarmac driveway to attached garage providing off road parking for one car.
Rear Garden - A lovely well proportioned enclosed garden with a sunny Westerly aspect and cared for by the current owner to offer a varied and most attractive setting. There is a patio area for entertaining, lawn area, borders and beds stocked with a variety of flowers and shrubs and ample allotment/wildlife area allowing for the provision of home grown vegetables! There is also an attractive pond and corner arbour for relaxing during those sunny mornings.
Brochures
Home Ground, Shirehampton, Bristol- COUNCIL TAXA payment made to your local authority in order to pay for local services like schools, libraries, and refuse collection. The amount you pay depends on the value of the property.Read more about council Tax in our glossary page.
- Ask agent
- PARKINGDetails of how and where vehicles can be parked, and any associated costs.Read more about parking in our glossary page.
- Yes
- GARDENA property has access to an outdoor space, which could be private or shared.
- Yes
- ACCESSIBILITYHow a property has been adapted to meet the needs of vulnerable or disabled individuals.Read more about accessibility in our glossary page.
- Ask agent
Home Ground, Shirehampton, Bristol
NEAREST STATIONS
Distances are straight line measurements from the centre of the postcode- Shirehampton Station0.5 miles
- Avonmouth Station1.1 miles
- Sea Mills Station1.5 miles
About the agent
Moving is a busy and exciting time we're here to make sure the experience goes as smoothly as possible by giving you all the help you need under one roof.
Goodman & Lilley has always used computer and internet technology, but the company's biggest strength is the genuinely warm, friendly and professional approach that we offer all of our clients.
Our record of success has been built upon a single-minded desire to provide our clients, with a top class personal service delivered by
Industry affiliations

Notes
Staying secure when looking for property
Ensure you're up to date with our latest advice on how to avoid fraud or scams when looking for property online.
Visit our security centre to find out moreDisclaimer - Property reference 32708718. The information displayed about this property comprises a property advertisement. Rightmove.co.uk makes no warranty as to the accuracy or completeness of the advertisement or any linked or associated information, and Rightmove has no control over the content. This property advertisement does not constitute property particulars. The information is provided and maintained by Goodman & Lilley, Shirehampton. Please contact the selling agent or developer directly to obtain any information which may be available under the terms of The Energy Performance of Buildings (Certificates and Inspections) (England and Wales) Regulations 2007 or the Home Report if in relation to a residential property in Scotland.
*This is the average speed from the provider with the fastest broadband package available at this postcode. The average speed displayed is based on the download speeds of at least 50% of customers at peak time (8pm to 10pm). Fibre/cable services at the postcode are subject to availability and may differ between properties within a postcode. Speeds can be affected by a range of technical and environmental factors. The speed at the property may be lower than that listed above. You can check the estimated speed and confirm availability to a property prior to purchasing on the broadband provider's website. Providers may increase charges. The information is provided and maintained by Decision Technologies Limited. **This is indicative only and based on a 2-person household with multiple devices and simultaneous usage. Broadband performance is affected by multiple factors including number of occupants and devices, simultaneous usage, router range etc. For more information speak to your broadband provider.
Map data ©OpenStreetMap contributors.
