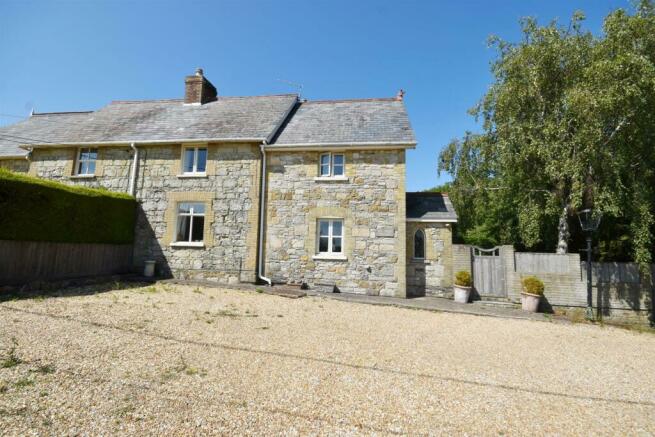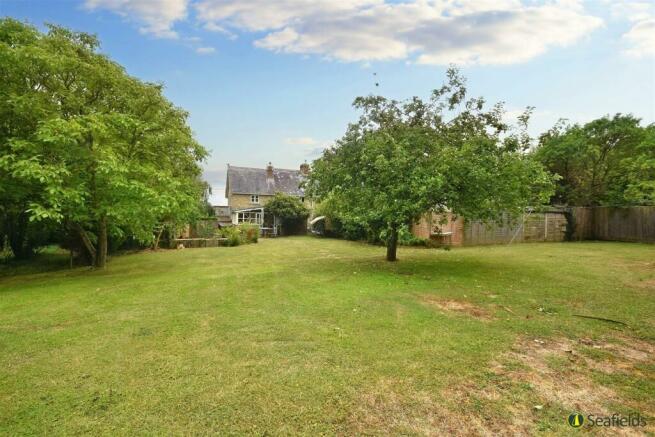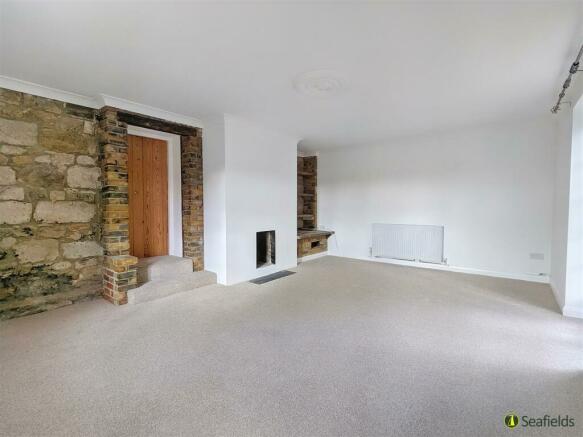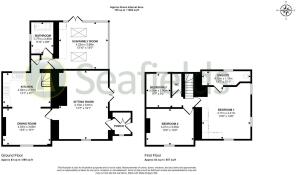Carpenters Road, St Helens, PO33 1YN

- PROPERTY TYPE
Semi-Detached
- BEDROOMS
3
- BATHROOMS
2
- SIZE
Ask agent
- TENUREDescribes how you own a property. There are different types of tenure - freehold, leasehold, and commonhold.Read more about tenure in our glossary page.
Freehold
Key features
- A MOST ATTRACTIVE RURAL COTTAGE
- WITHIN SUPERB 1/3 ACRE GARDENS
- 4 OUTHOUSES - 2 WITH POWER
- SITTING ROOM WITH LOG BURNER
- SPACIOUS OPEN-PLAN KITCHEN/DINER
- 2 BATH/SHOWER ROOMS * 3 WCs
- MINUTES TO VILLAGE AMENITIES
- SUPERBLY SPACIOUS SUN/FAMILY ROOM
- AMPLE PARKING * GREAT RURAL VIEWS
- FREEHOLD * COUNCIL TAX B * EPC C
Description
A most attractive, extended semi-detached PERIOD COTTAGE surrounded by countryside yet a short distance away from St Helens and Bembridge village amenities, restaurants, public house, wonderful beaches, sailing clubs and primary schools. Having been newly decorated and carpeted, the property offers ample character throughout, the accommodation including an attractive, cosy sitting room with log burner, separate dual aspect kitchen/dining room, superbly proportioned sun/family room, 3 BEDROOMS, 2 bath/shower rooms and 3 wc's. One of the main features of the property is the fabulous surprisingly large garden (approximately a third of an acre) including large patio with the rest being mainly laid to lawn, plus a deep wooded area. Within the grounds are 4 large workshop/outhouses (2 including power and light) plus a private gravelled driveway providing ample CAR/BOAT PARKING SPACE (with double gates giving access to secure parking). Other bonuses are gas central heating, double glazing and wonderful FAR REACHING VIEWS across the neighbouring countryside. For those seeking a rural home which is also close to the coast and a short drive to Ryde with its schools, amenities and mainland ferry links, this delightful residence should be seen without delay.
Accommodation: - Solid entrance door to:
Porch: - 1.52m x 1.30m (5'0 x 4'3) - Arched window to front. Cupboard. Flagstone flooring. Door to:
Sitting Room: - 5.72m x 4.19m (18'9 x 13'9) - A very charming sitting room with double glazed windows to front and side. Carpeted flooring. Fireplace.Radiator. Door to and 2 steps up to:
Open Plan Kitchen/Diner: - 6.02m x 3.91m (19'9 x 12'10 ) - A lovely open-plan dual aspect room comprising:
Dining Area: - 3.91m x 3.07m (12'10 x 10'1) - Feature cast iron fireplace with painted wooden surround. Built-in dressers with cupboards above. Window to front. Radiator. Open aspect into:
Kitchen: - 3.91m x 2.77m (12'10 x 9'1) - Fitted kitchen comprising a range of cupboard and drawer units with contrasting solid wood worksurfaces over. Tiled splashbacks. 'Belfast' sink with mixer tap. Freestanding electric Aga with stainless steel extractor hood over. Space and plumbing for dishwasher and fridge/freezer. Timber flooring. Recessed downlighters. Carpeted stairs to first floor. Opening to:
Lobby: - 1.80m x 1.17m (5'11 x 3'10) - Continuation for wood flooring. Radiator. Cupboard housing Worcester gas boiler. Doors to:
Bathroom: - 2.51m x 1.78m (8'3 x 5'10) - White suite comprising a wood panelled bath with mixer shower over, mixer tap with additional shower head attachment and glass shower screen; pedestal wash hand basin; and low level w.c. Clothes pulley. Heated towel rail. Window to side.
Sun Room: - 4.45m x 4.11m (14'7 x 13'6) - A spacious and bright sun/family room with timber flooring. Skylight windows x 2. Wood framed double glazed windows to side and rear with a wonderful outlook across the private gardens. French double doors opening to garden. Built-in cupboards with worksurfaces over and concealed washing machine below. Exposed brick wall. Recessed downlighters. Radiator.
First Floor Landing: - Carpeted flooring. Access to loft. Doors to:
Separate W.C.: - 1.83m x 0.84m (6'0 x 2'9) - White suite comprising a vanity wash hand basin and low level w.c. Door to over-stairs storage cupboard. Extractor fan. Non-slip vinyl flooring.
Bedroom 1: - 4.67m x 4.19m max (15'4 x 13'9 max) - Large dual aspect carpeted double bedroom. Wood framed double glazed window to side x 2 and front offering outstanding rural views. Extensive range of wardrobes/cupboards. Recessed downlighters. Radiator. Door to:
Ensuite Shower Room: - 3.96m x 1.19m max (13'0 x 3'11 max) - Suite comprising a double shower cubicle with mixer shower; open vanity unit with inset wash hand basin; low level w.c. Shaver light. Heated towel rail. Vinyl flooring. Double glazed window to rear. Recessed downlighters.
Bedroom 2: - 3.94m x 3.02m (12'11 x 9'11) - Carpeted double bedroom with window to front offering more lovely countryside views. Recessed cupboard with shelving. Radiator.
Bedroom 3: - 2.79m x 2.03m (9'2 x 6'8) - Carpeted single bedroom with window to rear. Radiator.
Gardens: - The gardens are a particular feature of 1 Hill Farm Cottages - with the entire plot measuring up to approximately 1/3 acre. The extensive rear garden comprises a large patio area (perfect for al fresco dining) with the rest being mainly laid to lawn with fruit trees - plus a deep wooded area leading down to a little stream. There are 4 large sheds (2 with light and power). The property is 'dog safe' with fencing around the boundary, with gated access to the front driveway.
Parking: - A deep and wide gravelled private driveway offers ample car/boat parking and turning space.
Further Information: - Tenure: Freehold
Council Tax Band: B
Energy Performance Rating: B
Septic Tank drainage: Shared between 1 and 2 Hill Farm Cottages
Disclaimer: - Floor plan and measurements are approximate and not to scale. We have not tested any appliances or systems, and our description should not be taken as a guarantee that these are in working order. None of these statements contained in these details are to be relied upon as statements of fact.
Brochures
Carpenters Road, St Helens, PO33 1YNBrochureCouncil TaxA payment made to your local authority in order to pay for local services like schools, libraries, and refuse collection. The amount you pay depends on the value of the property.Read more about council tax in our glossary page.
Band: B
Carpenters Road, St Helens, PO33 1YN
NEAREST STATIONS
Distances are straight line measurements from the centre of the postcode- Brading Station1.2 miles
- Smallbrook Junction Station1.7 miles
- Ryde St. Johns Road Station2.5 miles
About the agent
Seafields Estates offer both a professional sales and lettings service, aiming to provide the highest standards for all your Isle of Wight property needs. Seafields are keen to retain their reputation for top quality customer care - offering a personal service together with objective and honest property advice.
Situated in a prime position within Union Street, Ryde, the enthusiastic and friendly staff are bursting with extensive local knowledge and would be delighted at
Industry affiliations



Notes
Staying secure when looking for property
Ensure you're up to date with our latest advice on how to avoid fraud or scams when looking for property online.
Visit our security centre to find out moreDisclaimer - Property reference 32724852. The information displayed about this property comprises a property advertisement. Rightmove.co.uk makes no warranty as to the accuracy or completeness of the advertisement or any linked or associated information, and Rightmove has no control over the content. This property advertisement does not constitute property particulars. The information is provided and maintained by Seafields Estates, Ryde. Please contact the selling agent or developer directly to obtain any information which may be available under the terms of The Energy Performance of Buildings (Certificates and Inspections) (England and Wales) Regulations 2007 or the Home Report if in relation to a residential property in Scotland.
*This is the average speed from the provider with the fastest broadband package available at this postcode. The average speed displayed is based on the download speeds of at least 50% of customers at peak time (8pm to 10pm). Fibre/cable services at the postcode are subject to availability and may differ between properties within a postcode. Speeds can be affected by a range of technical and environmental factors. The speed at the property may be lower than that listed above. You can check the estimated speed and confirm availability to a property prior to purchasing on the broadband provider's website. Providers may increase charges. The information is provided and maintained by Decision Technologies Limited.
**This is indicative only and based on a 2-person household with multiple devices and simultaneous usage. Broadband performance is affected by multiple factors including number of occupants and devices, simultaneous usage, router range etc. For more information speak to your broadband provider.
Map data ©OpenStreetMap contributors.




