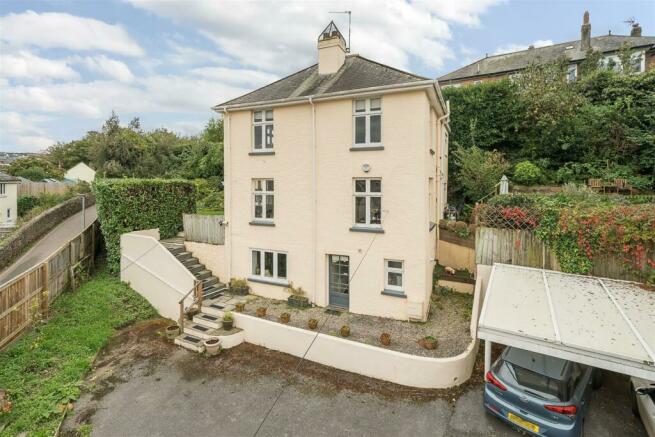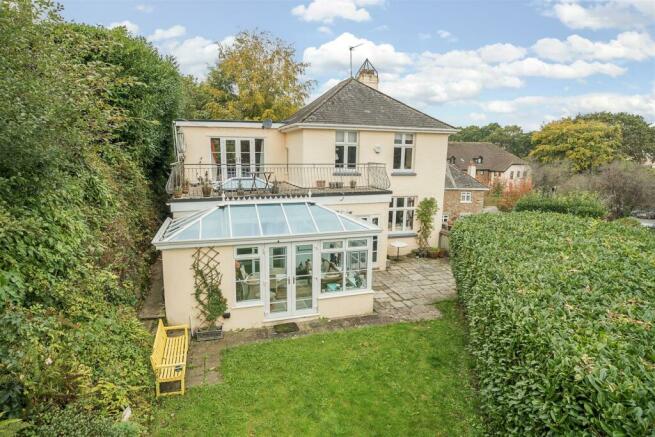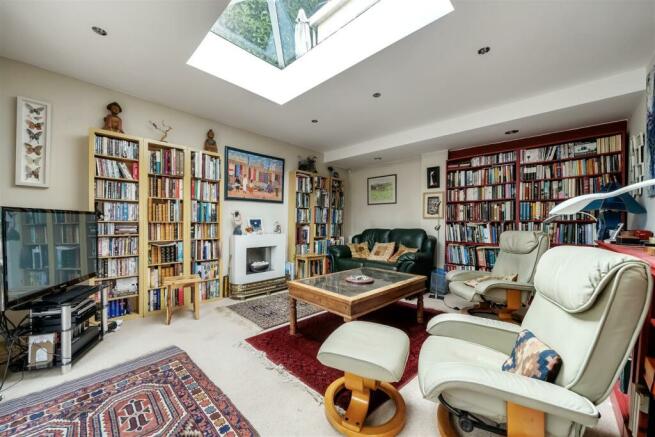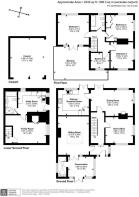
Moat Hill, Totnes

- PROPERTY TYPE
Detached
- BEDROOMS
5
- BATHROOMS
2
- SIZE
2,243 sq ft
208 sq m
- TENUREDescribes how you own a property. There are different types of tenure - freehold, leasehold, and commonhold.Read more about tenure in our glossary page.
Freehold
Key features
- Substantial detached property of over 2,200sqft
- Private areas of garden
- 4/5 Bedrooms
- Potential to create a separate 1 bedroom letting flat
- Substantial area of off-street parking
- No onward chain
- Council Tax Band E
- Freehold sale
Description
EPC D
Situation - Kirkstone House is only a stone’s throw from the banks of the River Dart and town centre of Totnes, a bustling Elizabethan market town full of interest with a wide range of good local schools, shopping facilities and recreational pursuits including indoor swimming pool and boating opportunities on the River Dart. The A38 Devon expressway is approximately 6 miles away, allowing speedy access to the cites of Exeter and Plymouth and the country beyond. Main line rail links to London Paddington are also located in Totnes. The property is situated within easy walking distance of shop, cafes, restaurants and the River Dart.
Description - This detached property is well-located, just off Moat Hill, although accessed off Sharpham Drive and Orchard Terrace. The property was once the offices for the Autotrader car magazine, which was started by the owner of Autotrader in Totnes back in the mid 1980’s. The property has been a home to the current vendors for about 13 years and could be adapted to create a self-contained letting flat in the lower ground floor area, or utilised as a 5th bedroom to the house. The property enjoys good views, has several garden areas and unusually for Totnes benefits from a large private parking area at the front of the property for 6+ vehicles.
Accommodation - There is a doorway into the lower ground floor room (which could become a self contained studio flat), or the flight of steps to the side of the building which provides access onto the paved patio on the first floor level. From here a glazed door leads into the main entrance hall to the house with stairs rising to the second floor, stairs down to the lower ground floor and doors to:
The fantastic sitting room, with its lantern roof, is a very bright and airy reception room for the property. A pair of patio doors lead out into the conservatory, with a stone floor and double glazed uPVC conservatory with further patio doors, which lead out onto one of the several areas of lawned gardens. There is a doorway into a useful ground floor WC.
From the main reception hall a door leads into the study, with two large single glazed windows providing lots of light. The breakfast room is at the end of the hall with multiple windows facing the front and side of the property. There is a Morso wood burning stove on a slate hearth, a pair of patio doors leading out onto the decked area of one of the garden areas. From the breakfast room, a door leads into the fully fitted kitchen with a range of integrated appliances, including a freestanding Bosch dishwasher, the Belling mains gas-operated range with 5-ring gas burner and integrated extractor over, space for the Bosch freestanding fridge/freezer. From the kitchen there is a further pair of patio doors leading out onto the decked part of the garden.
From the hall, stairs lead up to the first floor landing, where there are a total of four bedrooms and a family bathroom. The main bedroom, which is currently used as a further study, has a pair of patio doors which lead out onto the flat roof of the sitting room below, which is paved, allowing access to walk around the lantern roof where fine views over the town towards Jubilee Road and Bridgetown Hill in the distance. The flat roof area has a balustrade, for safety, running around the periphery. Bedroom 2 (double) has a range of fitted wardrobes. Bedroom 3, currently used as a dressing room but easily a double room and bedroom 4 a single bedroom/study.
The stairs which lead down to the lower ground floor area which is currently used as Bedroom 5, with a built-in cupboard and where the fuse boards are located. Under stairs storage area and door through to the utility room with a range of fitted base and eye-level kitchen units with space and plumbing for a washing machine and tumble drier with cupboard housing the Vaillant mains gas-fired boiler. Leading off the utility room is a bathroom room with a separate bath, corner shower and vanity unit with wash hand basin and WC. This lower ground floor area could be adapted to create a self-contained studio flat using Bedroom 5 as a sitting room/bedroom and the utility room as a kitchen.
Outside - The property benefits from several areas of level lawned gardens. The garden which leads off the breakfast room faces west, with a raised decked area with steps leading down to the parking area below and a further flight of steps leading up to a further smaller area of level lawn, where there are some great views across to the other side of Totnes. There are a number of mature trees and herbaceous borders, providing lots of privacy to the various areas of garden. The secondary area of level lawn faces east and is accessed from the conservatory/garden room or from the patio by the front door to the house. At the fare end is a timber shed and a summerhouse. The private car parking area has parking for at least four to five vehicles plus an additional two under the covered carport area to the side of the house. There are two timber storage sheds set back of the parking area.
Tenure - Freehold
Services - Mains gas fired central heating, mains water, drainage and electricity
Local Authority - South Hams District Council
Viewings - Strictly by prior appointment with Stags Totnes office Tel:
Directions - From the Stags Totnes office, The Granary, proceed onto Warlands Road and continue right to the end onto Sharpham Drive where you will see a hill leading up to the righthand side with a high stone wall onto Orchard Terrace. Take this right hand turn onto Orchard Terrace and immediately left into the signed parking area of Kirkstone House.
Brochures
Moat Hill, Totnes- COUNCIL TAXA payment made to your local authority in order to pay for local services like schools, libraries, and refuse collection. The amount you pay depends on the value of the property.Read more about council Tax in our glossary page.
- Band: E
- PARKINGDetails of how and where vehicles can be parked, and any associated costs.Read more about parking in our glossary page.
- Yes
- GARDENA property has access to an outdoor space, which could be private or shared.
- Yes
- ACCESSIBILITYHow a property has been adapted to meet the needs of vulnerable or disabled individuals.Read more about accessibility in our glossary page.
- Ask agent
Moat Hill, Totnes
NEAREST STATIONS
Distances are straight line measurements from the centre of the postcode- Totnes Station0.8 miles
About the agent
Stags' office in The Granary, Totnes isn't hard to find. It's an imposing historic stone building on Coronation Road, next to Morrisons supermarket, which offers ample parking. Stags has been a dynamic influence on the West Country property market for over 130 years and is acknowledged as the leading firm of chartered surveyors and auctioneers in the West Country with 21 geographically placed offices across Cornwall, Devon, Somerset and Dorset. We take great pride in the trust placed in our n
Industry affiliations




Notes
Staying secure when looking for property
Ensure you're up to date with our latest advice on how to avoid fraud or scams when looking for property online.
Visit our security centre to find out moreDisclaimer - Property reference 32724921. The information displayed about this property comprises a property advertisement. Rightmove.co.uk makes no warranty as to the accuracy or completeness of the advertisement or any linked or associated information, and Rightmove has no control over the content. This property advertisement does not constitute property particulars. The information is provided and maintained by Stags, Totnes. Please contact the selling agent or developer directly to obtain any information which may be available under the terms of The Energy Performance of Buildings (Certificates and Inspections) (England and Wales) Regulations 2007 or the Home Report if in relation to a residential property in Scotland.
*This is the average speed from the provider with the fastest broadband package available at this postcode. The average speed displayed is based on the download speeds of at least 50% of customers at peak time (8pm to 10pm). Fibre/cable services at the postcode are subject to availability and may differ between properties within a postcode. Speeds can be affected by a range of technical and environmental factors. The speed at the property may be lower than that listed above. You can check the estimated speed and confirm availability to a property prior to purchasing on the broadband provider's website. Providers may increase charges. The information is provided and maintained by Decision Technologies Limited. **This is indicative only and based on a 2-person household with multiple devices and simultaneous usage. Broadband performance is affected by multiple factors including number of occupants and devices, simultaneous usage, router range etc. For more information speak to your broadband provider.
Map data ©OpenStreetMap contributors.





