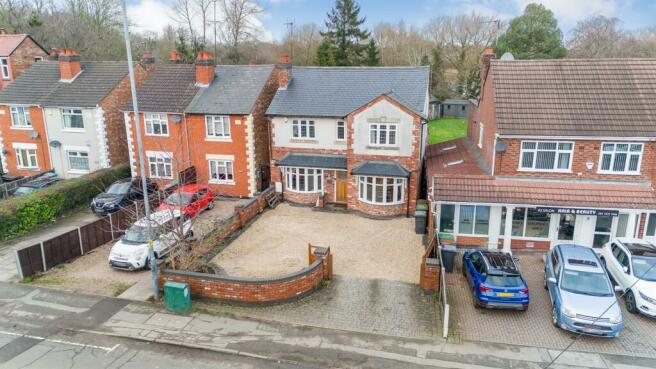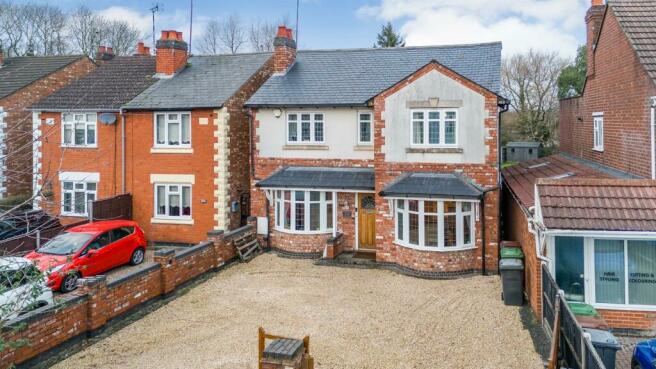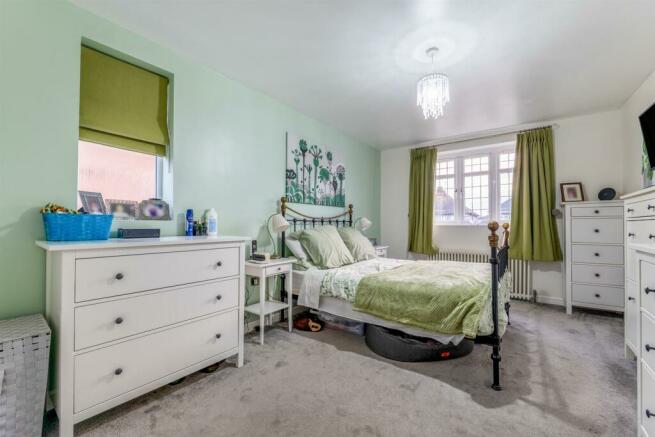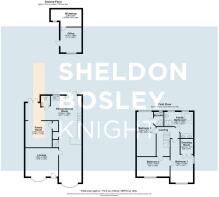Newtown Road, Bedworth

- PROPERTY TYPE
Detached
- BEDROOMS
3
- BATHROOMS
2
- SIZE
Ask agent
- TENUREDescribes how you own a property. There are different types of tenure - freehold, leasehold, and commonhold.Read more about tenure in our glossary page.
Freehold
Key features
- Stunning Detached Property
- Lounge
- Superb Open Plan Kitchen/Diner
- Separate Sitting Room/Snug
- Three Double Bedrooms
- Dressing Room Off Bedroom One
- En-Suite Off Bedroom Two
- Brick Built Outhouse/Office
- EPC Rating C Council Tax Banding C
Description
. - In more detail, the property comprises;-
.. - Obscure leaded light UPVC front entrance door opening into lounge.
Lounge - 4.65m x 3.28m - Double glazed bay window to front elevation, window seat, log burner set in feature brick fireplace surround upon raised brick hearth, Amtico floor covering. Underfloor heating.
Open Plan Kitchen/ Dining Room - 11.84m x 7.72m - Double glazed bay window to front elevation, window seat, tiled floor covering. The luxurious kitchen has the benefit of numerous white wall and base unit with oak work surfaces which incorporates;- one and a half bowl stainless steel sink unit hot/cold mixer, three ring gas hob, extractor hood above, built in Bosch oven and microwave with warming drawer, built in fridge freezer, dishwasher and plumbing for washing machine, all with integrated facias, wine cooler, wall mounted gas fired central heating boiler (concealed in one of the units), part tiled, double glazed window to rear elevation, double glazed French doors opening into rear garden, door into WC. Underfloor heating.
Wc - 1.19m x 1.35m - Obscure double glazed window to side elevation, WC flush unit, wash hand basin hot/cold mixer, tiled floor covering, extractor unit, part tiled walls. Underfloor heating.
Sitting Area - 3.61m x 3.63m - Door to storage area beneath stairs, Amtico floor covering. Underfloor heating.
... - On the first floor;-
Landing - Hand banister, spindle balustrades.
Bedroom One - 3.07m x 5.97m - Double glazed windows to front and side elevation (side elevation window being obscure), hot water radiator, double doors opening into dressing room.
Dressing Room - 1.73m x 2.06m - Access to roof space via drop down wooden ladder (fully boarded- suitable for further upwards extension subject to appropriate regulations being approved).
Bedroom Two - 6.05m x 2.57m - Double glazed window to rear elevation, hot water radiator set beneath, Amtico floor covering, door into shower en suite.
Shower En-Suite - 1.96m x 1.32m - Obscure double glazed window to rear elevation, heated towel rail, fully tiled walls, shower suite comprises;- corner shower cubicle with shower screen, shower tray, WC flush unit, wash hand basin hot/cold mixer, storage cupboards beneath.
Bedroom Three - 4.65m x 3.3m - Two double glazed windows to front elevation, hot water radiator, Amtico floor covering.
Luxurious Bathroom - 3.91m x 3.63m - Two obscure UPVC double glazed windows to rear elevation, tiled floor covering. The bathroom suite comprises;- corner panel bath hot/cold, shower cubicle with shower unit above shower tray, shower screen, WC flush unit, his and hers sinks, walls tiled to half wall height, fully tiled around the shower and WC area, extractor unit, heated towel rail. Underfloor heating.
Outside - Majority walled, part fenced foregarden, direct access over dropped kerb, ample parking over part block paved, part stoned area. The rear garden has a block paved patio area leading to lawned garden area beyond, part walled, part fenced with further patio area to rear.
Brick Built Outhouse/Office - 5.87m x 2.87m - Pitched tiled roof, power and heating, two double glazed windows, tiled floor covering, work surface, storage cupboard beneath, ethernet connection, suitable for gym/ office.
General Information - TENURE: we understand from the vendors that the property is freehold with vacant possession on completion.
SERVICES: all mains services are connected but not tested. The telephone is available subject to the appropriate telephone companies regulations. Sheldon Bosley Knight have not tested any apparatus, equipment, fittings, etc, or services to this property, so cannot confirm they are in working order or fit for the purpose. A buyer is recommended to obtain confirmation from their Surveyor or Solicitor.
FIXTURES AND FITTINGS: only those as mentioned in these details will be included in the sale.
Thomas Sanderson shutters as fitted in Bathroom to remain.
MEASUREMENTS: the measurements provided are given as a general guide only and are all approximate.
VIEWING: by prior appointment through the Sole Agents.
Disclaimer - Please note these property particulars are in draft format only and have not been checked by the vendor/occupier.
Brochures
Newtown Road, BedworthCouncil TaxA payment made to your local authority in order to pay for local services like schools, libraries, and refuse collection. The amount you pay depends on the value of the property.Read more about council tax in our glossary page.
Band: C
Newtown Road, Bedworth
NEAREST STATIONS
Distances are straight line measurements from the centre of the postcode- Bedworth Station0.8 miles
- Coventry Arena Station2.3 miles
- Nuneaton Station3.4 miles
About the agent
Welcome to Sheldon Bosley Knight, one of the UK's most established land and property agencies. We have a history dating back to 1843 when the business began as a land agency and auction house.
Since then, our business has grown to meet our clients' changing needs and circumstances and we are proud of our excellent reputation in a profession not always known for its integrity.
With 10 specialist departments - residential sales, residential lettings, commercial property, block manag
Notes
Staying secure when looking for property
Ensure you're up to date with our latest advice on how to avoid fraud or scams when looking for property online.
Visit our security centre to find out moreDisclaimer - Property reference 32809297. The information displayed about this property comprises a property advertisement. Rightmove.co.uk makes no warranty as to the accuracy or completeness of the advertisement or any linked or associated information, and Rightmove has no control over the content. This property advertisement does not constitute property particulars. The information is provided and maintained by Sheldon Bosley Knight, Bedworth. Please contact the selling agent or developer directly to obtain any information which may be available under the terms of The Energy Performance of Buildings (Certificates and Inspections) (England and Wales) Regulations 2007 or the Home Report if in relation to a residential property in Scotland.
*This is the average speed from the provider with the fastest broadband package available at this postcode. The average speed displayed is based on the download speeds of at least 50% of customers at peak time (8pm to 10pm). Fibre/cable services at the postcode are subject to availability and may differ between properties within a postcode. Speeds can be affected by a range of technical and environmental factors. The speed at the property may be lower than that listed above. You can check the estimated speed and confirm availability to a property prior to purchasing on the broadband provider's website. Providers may increase charges. The information is provided and maintained by Decision Technologies Limited.
**This is indicative only and based on a 2-person household with multiple devices and simultaneous usage. Broadband performance is affected by multiple factors including number of occupants and devices, simultaneous usage, router range etc. For more information speak to your broadband provider.
Map data ©OpenStreetMap contributors.




