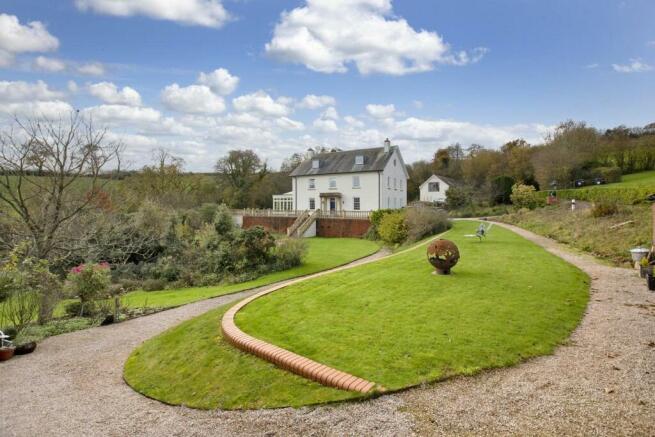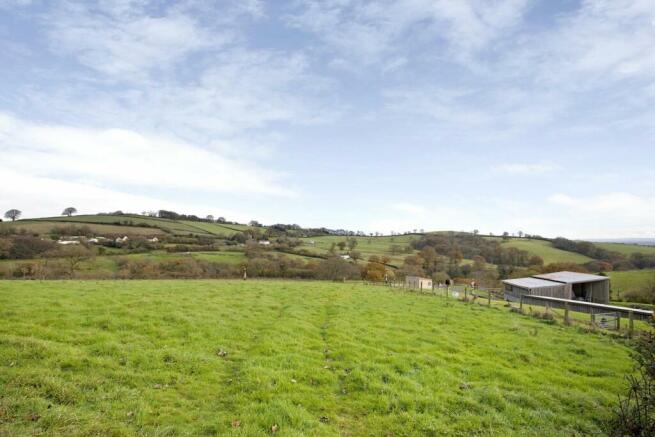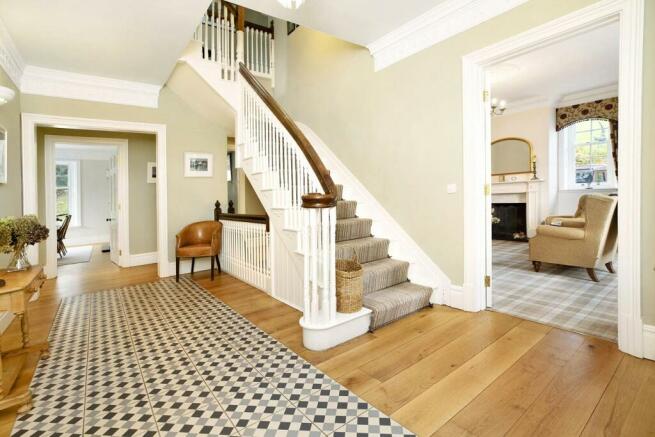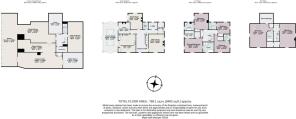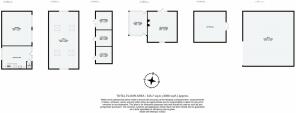
Cadbury, Exeter, EX5

- PROPERTY TYPE
Detached
- BEDROOMS
6
- BATHROOMS
6
- SIZE
Ask agent
- TENUREDescribes how you own a property. There are different types of tenure - freehold, leasehold, and commonhold.Read more about tenure in our glossary page.
Freehold
Key features
- Striking family home in an stunning location
- Impressive and flexible accommodation arranged over 4 floors
- Detached garaging with studio/office above
- Landscaped gardens and grounds extending to 15 acres
- Range of outbuildings
- EPC Rating = C
Description
Description
Built in 2008 with influences of Georgian architecture, Highland House is beautifully position within the stunning Exe Valley whilst enjoying good access to major road and rail links if desired. Approached via a sweeping gated drive which is flanked by mature gardens to the left and the land to its right, Highland House benefits from an impressive entrance and one that really sets the tone for things to come. Inside, Highland House has been thoughtfully designed and configurated to maximise enjoyment for family life and entertaining, alongside making the most of its delightful setting with generous terracing.
The impressive entrance hall, located in the middle of the house is perfect for welcoming guests, immediately the Georgian influences can be seen with high ceilings and a noteworthy staircase. The sociable kitchen/breakfast room is beautifully finished with a wide range of wall, base and drawer units, fitted appliances and a central island. There is ample space for a kitchen table whilst French doors open up into arguably one of the most impressive features – the south facing conservatory. Spanning the full depth of the building, this is a superb space benefitting from a remarkable amount of natural light, French doors out onto the terrace and further access from the study. There are two formal reception rooms in the dining room and sitting room, both double aspect and enjoying feature marble open fireplaces.
Further accommodation on this floor includes a utility room, lobby area and cloakroom. Stairs from the entrance hall lead down to the lower ground floor, which has been devoted to leisure and a great space for a studio or entertaining. There is a games/party room with a bar area, a built-in seating area and an open plan area. This area is ideal for parties and dancing and would easily accommodate a band or something similar. There is access outside via the attractive bi-fold doors onto a gravelled area. Also on this floor is a cinema room with a screen onto which the HD images are projected and a 7.1 speaker system. There is a further room which could be equally used as a library or gym with an adjacent shower room. The boiler and plant room contain the under floor heating and electrical systems plus the computer hub for the house. Back to the entrance hall, the impressive staircase rises to the first galleried landing where there are four en suite bedrooms. The principal bedroom enjoys a south easterly aspect with fine long distant views, a dressing room and en suite bathroom with separate shower. Stairs from the landing lead to the second floor where there are two further bedrooms, one of which is an en suite.
Outbuildings
Accessed over the generous parking is a detached triple garage, with one bay taken to incorporate an entrance, cloakroom and staircase for the first floor office. With four skylights and glazed gable windows this is a perfect space for a home office or studio. All utilities are connected making for an excellent external office/studio space.
Further outbuildings include a number of extremely pretty red brick buildings in the garden. These include a potting shed, the old dairy with a greenhouse attached and first floor. If desired and subject to necessary planning consents conversion of these building may well be possible. Within the land there are two further barns, one of which is an agricultural storage barn, useful storage for machinery and another provides further storage – currently housing a number of model trains.
Gardens and Grounds
The landscaped gardens lie mainly to the front of the house and comprise areas of lawn with flower and shrub beds and meandering paths. Beyond the gardens lies the land which currently benefits from a working miniature trainline that runs through the valley and orchard encompassing the delightful views (train track and machinery are available by separate negotiations). There is a parcel of woodland and wildlife pond offering a diverse landscape behind the house with the remaining land laid to pasture.
Location
Highland House is situated in the delightful parish of Cadbury, amongst the stunning rolling Mid Devon countryside. At its centre is an attractive historic Church, positioned on the side of the valley, perched below Cadbury Castle, an ancient hill fort. Fursdon House which is an ancient country estate is nearby which offers holiday accommodation, house tours, garden visits and a tea room.
There is an excellent selection of state and independent schools in the area including the highly regarded Blundell’s School in Tiverton and Exeter school and The Maynard in Exeter.
The cathedral city of Exeter, with its thriving university, theatres and wide selection of shopping and leisure facilities, including the Princesshay Shopping Centre and a John Lewis department store is about 7.2 miles distant whilst the market towns of Tiverton and Crediton provide all the usual commercial and recreational facilities along with the mainline train station in Tiverton which enjoys regular trains to London Paddington under two hours.
Square Footage: 8,483 sq ft
Directions
Postcode - EX5 5LA
What3words - ///width.tallest.shell
Additional Info
Mains electricity
Private water and drainage (sewage treatment plant)
Oil central heating
Brochures
Web DetailsCouncil TaxA payment made to your local authority in order to pay for local services like schools, libraries, and refuse collection. The amount you pay depends on the value of the property.Read more about council tax in our glossary page.
Band: G
Cadbury, Exeter, EX5
NEAREST STATIONS
Distances are straight line measurements from the centre of the postcode- Newton St. Cyres Station3.6 miles
- Crediton Station5.0 miles
About the agent
Why Savills
Founded in the UK in 1855, Savills is one of the world's leading property agents. Our experience and expertise span the globe, with over 700 offices across the Americas, Europe, Asia Pacific, Africa, and the Middle East. Our scale gives us wide-ranging specialist and local knowledge, and we take pride in providing best-in-class advice as we help individuals, businesses and institutions make better property decisions.
Outstanding property
We have been advising on
Notes
Staying secure when looking for property
Ensure you're up to date with our latest advice on how to avoid fraud or scams when looking for property online.
Visit our security centre to find out moreDisclaimer - Property reference EXS200069. The information displayed about this property comprises a property advertisement. Rightmove.co.uk makes no warranty as to the accuracy or completeness of the advertisement or any linked or associated information, and Rightmove has no control over the content. This property advertisement does not constitute property particulars. The information is provided and maintained by Savills, Exeter. Please contact the selling agent or developer directly to obtain any information which may be available under the terms of The Energy Performance of Buildings (Certificates and Inspections) (England and Wales) Regulations 2007 or the Home Report if in relation to a residential property in Scotland.
*This is the average speed from the provider with the fastest broadband package available at this postcode. The average speed displayed is based on the download speeds of at least 50% of customers at peak time (8pm to 10pm). Fibre/cable services at the postcode are subject to availability and may differ between properties within a postcode. Speeds can be affected by a range of technical and environmental factors. The speed at the property may be lower than that listed above. You can check the estimated speed and confirm availability to a property prior to purchasing on the broadband provider's website. Providers may increase charges. The information is provided and maintained by Decision Technologies Limited.
**This is indicative only and based on a 2-person household with multiple devices and simultaneous usage. Broadband performance is affected by multiple factors including number of occupants and devices, simultaneous usage, router range etc. For more information speak to your broadband provider.
Map data ©OpenStreetMap contributors.
