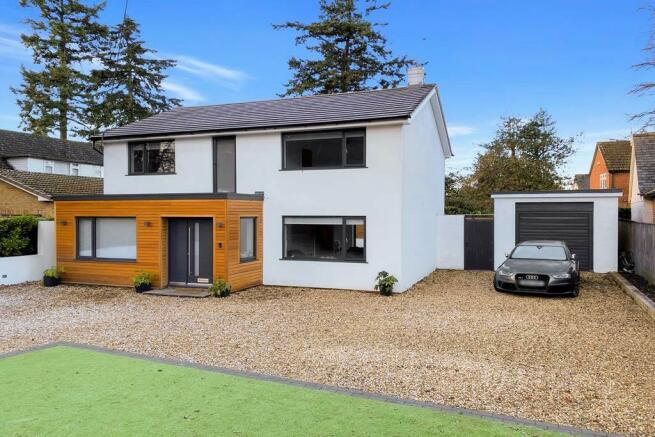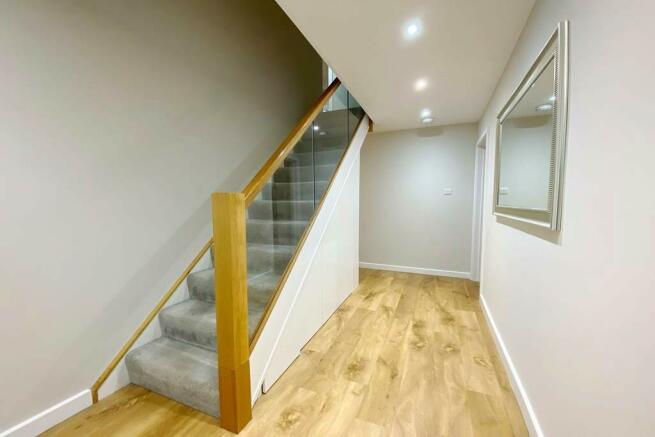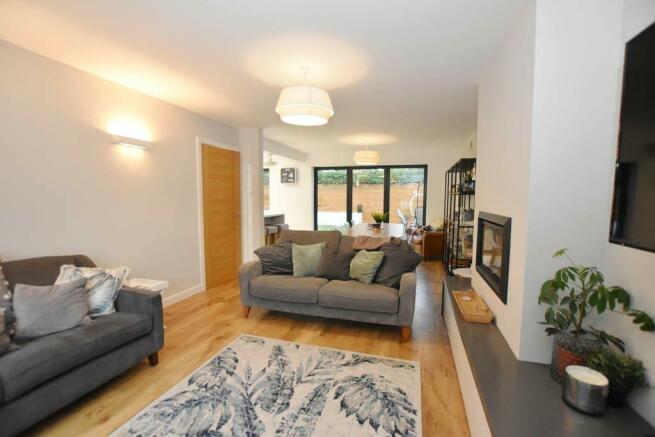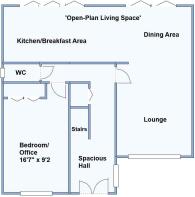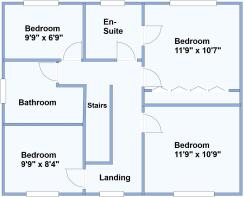
Highfield Road, West Moors, Ferndown, BH22

- PROPERTY TYPE
Detached
- BEDROOMS
5
- BATHROOMS
2
- SIZE
Ask agent
- TENUREDescribes how you own a property. There are different types of tenure - freehold, leasehold, and commonhold.Read more about tenure in our glossary page.
Freehold
Key features
- ++ Beautifully Presented Contemporary Style House in Quality Location ++
- Spacious Hall with useful storage cupboards & Cloakroom
- Exceptional 'Open-Plan' Living Space with superb kitchen
- Bedroom 5/Office
- 4 Good Bedrooms
- En-Suite Shower Room & Family Bathroom
- Mature Road near to amenities & forest walks
- Exceptional 'Off-Road Parking & Large Garage (currently used as utility/gym)
- Viewing Recommended!
Description
Tenure: Freehold Approx 133 sq meters (1431 sq ft)
Spacious Entrance Hall & Cloakroom
Stunning 'Open-Plan' Living Space
Superb Kitchen with integrated appliances
Ground Floor 5th Bedroom/Office
4 Good Bedrooms
En-Suite Shower Room & Luxury Bathroom
Gas central Heating & Double-Glazing
Wide Driveway & Large Garage
Delightful Private Garden
Quality Area near to amenities & forest walks
Spacious, beautifully presented, contemporary style house located in a high quality area near to local amenities and protected forest walks. The property has undergone substantial remodelling & improvement in recent years creating a stylish modern home with an emphasis on natural light and 'open-plan' living. Outside, the house is screened from the road and approached via a wide driveway providing ample 'off-road' parking & leading to a large detached GARAGE, currently used as a utility/gym. The property has a delightful private garden accessed via two sets of bi-fold doors from the kitchen & dining area.
Viewing recommended!
Approximate Room Dimensions & Brief Description:
Spacious Entrance Hall: Range of useful storage cupboards. Karndean flooring. Stylish staircase to first floor.
Cloakroom: Modern suite comprising WC & wash basin.
'Open-Plan' Living Space: A bright, exceptionally spacious room with Karndean flooring throughout. Raised Corian plinth with storage cupboards below and modern inset living flame gas fire. Wide bi-fold doors to rear garden. Opening to:
Kitchen/Breakfast Area: A substantial range of high gloss, soft close, floor and wall cupboards. Built-in high level double oven. Electric induction hob with extractor fan above. Larder unit. Integrated dishwasher & fridge/freezer. Extensive Corian worktops and wide Breakfast Bar. LED spot lights. Bi-fold doors to private rear garden.
Bedroom 5/Office: Double cupboard with plumbing for washing machine & space for tumble dryer. Wall mounted combination gas boiler. Fitted sink unit. Karndean flooring. LED spot lights.
FIRST FLOOR
Landing: Hatch to insulted roof space.
Bedroom 1: PVCu double-glazed window overlooking rear garden. Recessed built-in wardrobes.
En-Suite Bathroom: Comprising large 'walk-in' shower. Vanity wash basin & WC.
Bedroom 2: PVCu double-glazed window overlooking front garden.
Bedroom 3: PVCu double-glazed window overlooking front garden.
Bedroom 4: PVCu double-glazed window overlooking rear garden.
Family Bathroom: Comprising Jacuzzi corner bath with mixer tap & shower. 'His & hers' wall hung vanity sink units & WC. Chrome heated towel rail.
Gas Central Heating (system untested)
PVCu Double-Glazing, PVCu Soffits, Fascias & Gutters
Wide Driveway with an area of artificial lawn & raised flower beds. Excellent off-road parking screened from the road with a high wall having a sliding gate. Hard wired for electric motor if required.
Detached Garage: approx 17' x 9'11". Currently used as a Utility/Gym. Plumbing for washing machine & fitted sink unit. Up & over door and side door.
Rear Garden: Delightful rear garden predominantly laid to artificial lawn with a large paved patio to the rear of the house. Raised flower beds. Side gate. Outside tap. In all, enjoying a good degree of privacy.
Council Tax Band 'E'
Energy Rating 'D'
IMPORTANT NOTE: These particulars are believed to be correct but their accuracy is not guaranteed. They do not form part of any contract .Nothing in these particulars shall be deemed to be a statement that the property is in good structural condition or otherwise, nor that any of the services, appliances, equipment or facilities are in good working order or have been tested. Purchasers should satisfy themselves on such matters prior to purchase. Ref W04693
Brochures
Brochure 1Council TaxA payment made to your local authority in order to pay for local services like schools, libraries, and refuse collection. The amount you pay depends on the value of the property.Read more about council tax in our glossary page.
Ask agent
Highfield Road, West Moors, Ferndown, BH22
NEAREST STATIONS
Distances are straight line measurements from the centre of the postcode- Bournemouth Station7.2 miles
About the agent
If you are looking to sell your home, make Dixon Kelley your first choice. We aim for a swift, smooth sale or rental at the best possible price. And a whole lot more besides.
The Dixon Kelley service begins with an accurate, confidential property valuation, with recommendations on asking price, achievable price and any work required to maximise value.
Established in 1992, when built a reputation for being a friendly professional, family run local business on which are cli
Notes
Staying secure when looking for property
Ensure you're up to date with our latest advice on how to avoid fraud or scams when looking for property online.
Visit our security centre to find out moreDisclaimer - Property reference W04693. The information displayed about this property comprises a property advertisement. Rightmove.co.uk makes no warranty as to the accuracy or completeness of the advertisement or any linked or associated information, and Rightmove has no control over the content. This property advertisement does not constitute property particulars. The information is provided and maintained by Dixon Kelley, Ferndown. Please contact the selling agent or developer directly to obtain any information which may be available under the terms of The Energy Performance of Buildings (Certificates and Inspections) (England and Wales) Regulations 2007 or the Home Report if in relation to a residential property in Scotland.
*This is the average speed from the provider with the fastest broadband package available at this postcode. The average speed displayed is based on the download speeds of at least 50% of customers at peak time (8pm to 10pm). Fibre/cable services at the postcode are subject to availability and may differ between properties within a postcode. Speeds can be affected by a range of technical and environmental factors. The speed at the property may be lower than that listed above. You can check the estimated speed and confirm availability to a property prior to purchasing on the broadband provider's website. Providers may increase charges. The information is provided and maintained by Decision Technologies Limited.
**This is indicative only and based on a 2-person household with multiple devices and simultaneous usage. Broadband performance is affected by multiple factors including number of occupants and devices, simultaneous usage, router range etc. For more information speak to your broadband provider.
Map data ©OpenStreetMap contributors.
