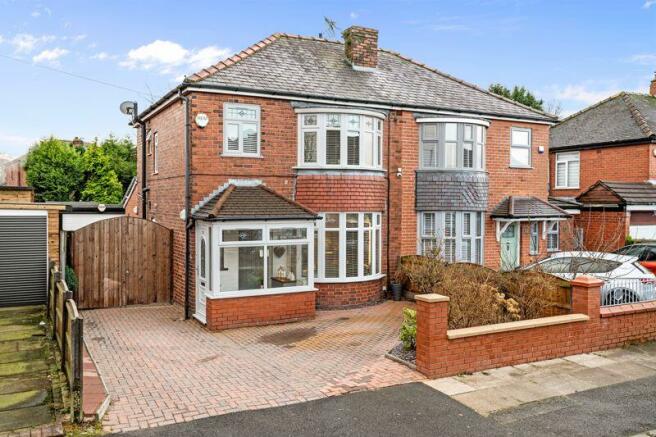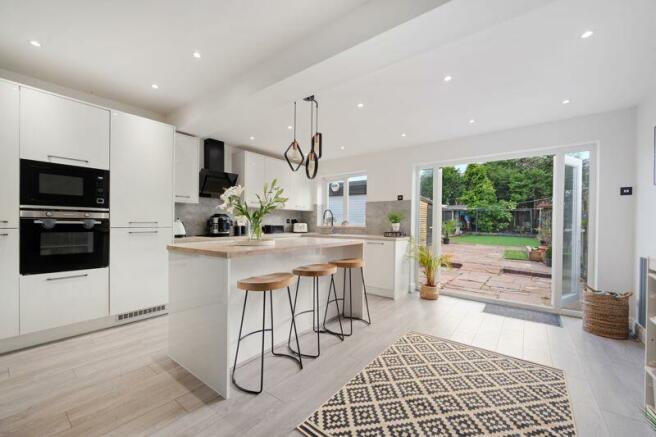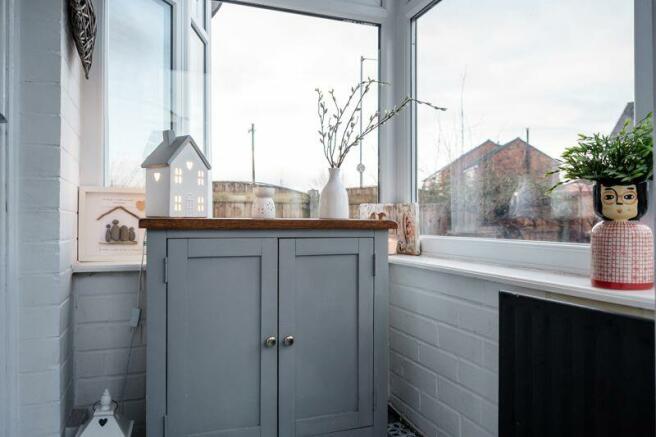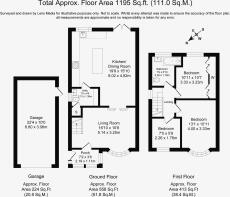Rutherford Drive, Over Hulton

- PROPERTY TYPE
Semi-Detached
- BEDROOMS
3
- BATHROOMS
1
- SIZE
Ask agent
Key features
- Three Bed Semi-Detached Property
- Highly Desirable Location with Superb Motorway Links
- Immaculate Standard of Presentation Throughout
- Circa 1,195 Square Feet of Accommodation
- 19' Open Plan Kitchen/Diner/Family Room
- Separate Utility Room/Downstairs WC
- Modern Three Piece Family Bathroom
- Extensive Landscaped Rear Garden with Southerly Aspect
- Driveway Parking & Detached Garage
- Early Viewing Strongly Advised
Description
Situated just off the A6 Manchester Road, the location is wonderfully convenient, equidistant from junctions four and five of the M61 and, therefore, ideal for those with a commute to consider, with the major commercial centres of Manchester, Preston and Bolton being easily accessible. A host of shops and amenities, as well as well-regarded schools are within easy reach, the latter being an important consideration for any family home. Despite its convenience, the area similarly affords beautiful local countryside on the doorstep for those leisurely walks with the dogs, perhaps stopping off at nearby Milk Maids on the return leg to indulge with one of their award-winning ice creams in those warm summer evenings.
The accommodation itself is lovely and light throughout, accentuated by the neutral and tasteful décor and extends to circa 1,195 square feet in total, entering via the entrance porch and proceeding directly into the inviting 16’ lounge with its lovely feature bay window. The leaded stained glass feature window adds a delightful touch of character, harking back to this home’s 1930s origins, whilst the stylish media wall with its integrated back-lighting firmly cements this property’s 21st century credentials.
The smart wooden flooring extends through into the beautiful open plan kitchen/diner/family room, linking the spaces perfectly, with the ability to open up or close off these individual spaces, as required, via the glazed sliding double doors, which will be particularly useful when one is entertaining those most populous of gatherings, with guests also able to spill out onto the garden via the uPVC double glazed French doors for an after-dinner glass of something sparkling. This wonderfully sociable environment is the epitome of modern day living and undoubtedly the hub of this home, being fitted with an extensive range of high-gloss wall and base units in white, with contrasting laminated wooden work surfaces, including a central island incorporating a useful breakfast bar, as well as a host of integrated appliances, including high-level electric oven, induction hob with overhead extractor canopy, microwave, fridge/freezer and dishwasher. A handy off-lying utility room provides an ideal space in which to keep the family laundry out of view of unexpected visitors and cleverly also includes a two-piece cloakroom/WC, which is always useful in any family home.
Up on the first floor, the landing provides access to the three bedrooms, with bedroom one benefitting from a range of built-in wardrobes and bedroom two another lovely bay window mirroring the lounge. The accommodation is completed by the beautifully appointed bathroom, which is fitted with a stylish three-piece suite in classic white with black fittings, comprising of WC, vanity wash hand basin and panelled bath with overhead shower.
Externally, the low-maintenance frontage provides off-road parking facilities for a number of vehicles, the driveway extending to the side elevation and giving access to the 22’ detached garage. The rear garden is of a truly fantastic size, comprising of a generous stone-flagged patio area for those impromptu barbecues and a good-sized artificial lawn for the little ones to burn off their energy with a few games of football. The adults can keep a watchful eye from the decking, which provides ample space to site a rattan sofa set and a table and chairs, an ideal spot in which to soak up the last of the sunshine offered by the southerly aspect.
Homes within this highly sought-after location are rarely available for long and we would highly recommend an early inspection to avoid disappointment and to appreciate all that this beautiful property has to offer.
- Tenure: Leasehold
- Lease Term: 990 years from 1st July, 1938
- Years Remaining on Lease: 905
- Ground Rent Payable: £4.25 p.a.
- Council Tax: Band C
Brochures
Property BrochureFull DetailsProperty Fact ReportTenure: Leasehold You buy the right to live in a property for a fixed number of years, but the freeholder owns the land the property's built on.Read more about tenure type in our glossary page.
GROUND RENTA regular payment made by the leaseholder to the freeholder, or management company.Read more about ground rent in our glossary page.
£4.25 per year (Ask agent about the review period)When and how often your ground rent will be reviewed.Read more about ground rent review period in our glossary page.
ANNUAL SERVICE CHARGEA regular payment for things like building insurance, lighting, cleaning and maintenance for shared areas of an estate. They're often paid once a year, or annually.Read more about annual service charge in our glossary page.
£0
LENGTH OF LEASEHow long you've bought the leasehold, or right to live in a property for.Read more about length of lease in our glossary page.
905 years left
Council TaxA payment made to your local authority in order to pay for local services like schools, libraries, and refuse collection. The amount you pay depends on the value of the property.Read more about council tax in our glossary page.
Band: C
Rutherford Drive, Over Hulton
NEAREST STATIONS
Distances are straight line measurements from the centre of the postcode- Atherton Station1.3 miles
- Hag Fold Station1.3 miles
- Daisy Hill Station1.9 miles
About the agent
Covering Bolton and the surrounding areas, Redpath Leach Estate Agents was established to reinvigorate the Estate Agency marketplace, offering a new and innovative approach to the process of moving home.
Being accredited by the Royal Institution of Chartered Surveyors and underpinned by their Valuer Registration programme, it is this prestigious hallmark which demonstrates our commitment to quality in every aspect of our business.
With a combined 25 years' experience within the lo
Notes
Staying secure when looking for property
Ensure you're up to date with our latest advice on how to avoid fraud or scams when looking for property online.
Visit our security centre to find out moreDisclaimer - Property reference 12245603. The information displayed about this property comprises a property advertisement. Rightmove.co.uk makes no warranty as to the accuracy or completeness of the advertisement or any linked or associated information, and Rightmove has no control over the content. This property advertisement does not constitute property particulars. The information is provided and maintained by Redpath Leach Estate Agents, Bolton. Please contact the selling agent or developer directly to obtain any information which may be available under the terms of The Energy Performance of Buildings (Certificates and Inspections) (England and Wales) Regulations 2007 or the Home Report if in relation to a residential property in Scotland.
*This is the average speed from the provider with the fastest broadband package available at this postcode. The average speed displayed is based on the download speeds of at least 50% of customers at peak time (8pm to 10pm). Fibre/cable services at the postcode are subject to availability and may differ between properties within a postcode. Speeds can be affected by a range of technical and environmental factors. The speed at the property may be lower than that listed above. You can check the estimated speed and confirm availability to a property prior to purchasing on the broadband provider's website. Providers may increase charges. The information is provided and maintained by Decision Technologies Limited. **This is indicative only and based on a 2-person household with multiple devices and simultaneous usage. Broadband performance is affected by multiple factors including number of occupants and devices, simultaneous usage, router range etc. For more information speak to your broadband provider.
Map data ©OpenStreetMap contributors.




