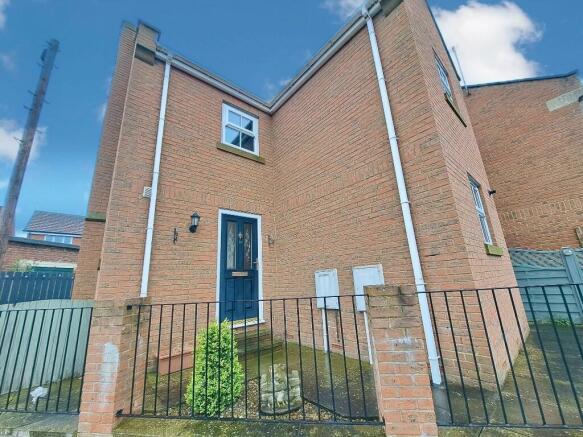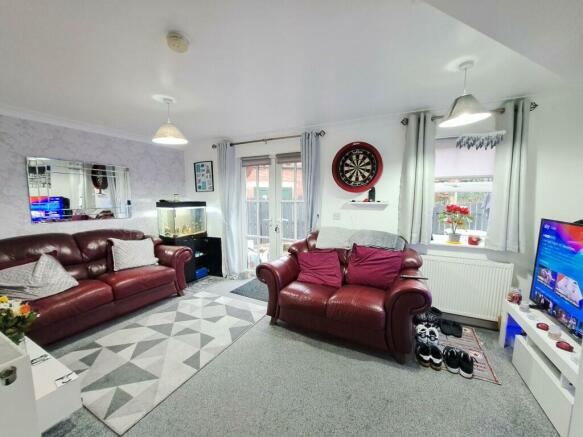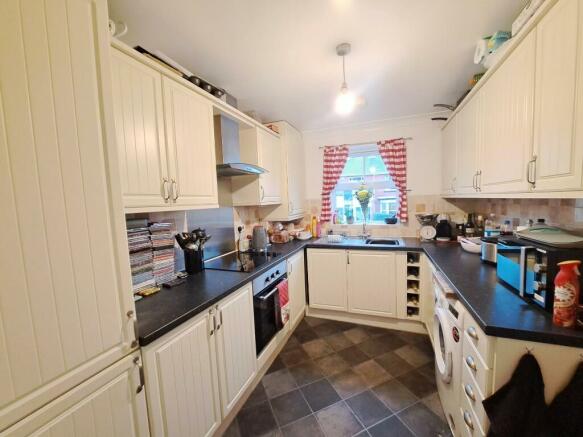Holmbeck Road, TS12

- PROPERTY TYPE
Detached
- BEDROOMS
2
- BATHROOMS
1
- SIZE
Ask agent
- TENUREDescribes how you own a property. There are different types of tenure - freehold, leasehold, and commonhold.Read more about tenure in our glossary page.
Freehold
Key features
- A competitively priced TWO bedroom DETACHED family home, constructed in 2006
- Warmed by gas central heating system with radiators throughout
- Complimenting uPVC sealed unit Double Glazing including French doors to rear garden
- Offering the benefit of a ground floor Cloakroom/wc, Rear Living Room and Breakfast Kitchen
- Two good sized Bedrooms and family Bathroom/wc to the first floor level
- Rarely available to the market offering a family detached home within North Skelton
- Small wrap around Gardens with paved patio and allocated parking to the rear
- Offered for sale with no onward chain and vacant possession upon completion
- Viewing comes highly recommended, but be quick!
Description
Leapfrog are delighted to offer FOR SALE this competitively priced TWO bedroom DETACHED family home, constructed in 2006 and offering spacious, well planned living accommodation at the end of a small row of similar built properties, close to Skelton's many amenities including shops, schools, doctor and dental surgeries and the nearby Victorian Town centre of Saltburn with it's famous blue flag beach, is only a five minute drive away.
Enjoying a detached corner plot, the property is warmed by gas central heating system and complimenting uPVC sealed unit Double Glazing the property briefly comprises; ground floor Cloakroom/wc, rear Living Room opening into the rear garden/courtyard and a Breakfast Kitchen with integrated appliances at the ground floor level, together with a family Bathroom suite and two Bedrooms to the first floor. Externally the property is situated separately at the end of a small row of modern built town houses and enjoys a detached corner pot, with small gardens to the front and rear with allocated parking space.
The property is decorated in neutral tones throughout and viewing comes highly recommended.
ACCOMMODATION
GROUND FLOOR
Entrance Hallway
Through double glazed entrance door, radiator, room thermostat.
Cloakroom/wc
White suite comprising low level wc, wash hand basin, radiator.
Rear Living Room 5.22m x 2.85m
uPVC French doors to the rear garden with second uPVC window to rear aspect and providing a good degree of light, being West facing with ceiling cornice, tv aerial point, radiator, understairs storage cupboard and turning staircase to first floor.
Kitchen 3.15m x 2.36m
Fitted with a matching range of matching white wall, base and drawer units with laminate worktops, tiled splashbacks, single drainer stainless steel sink unit with mixer tap, integrated fan assisted electric style oven, with hob over and extractor hood, concealed gas central heating boiler, vinyl flooring, radiator, uPVC window to front.
FIRST FLOOR
Landing
With uPVC window to side, radiator, coving and stairs to second floor.
Bedroom 1 3.87m x 2.66m
uPVC double glazed windows to front and rear aspects and radiator.
Bedroom 2 3.16m x 2.39m
uPVC double glazed window to front aspect and radiator.
Family Bathroom/wc
Three piece white suite comprising: low level WC with push button flush, wash hand basin with mixer tap, panelled bath, extractor fan, radiator and uPVC window.
EXTERNALLY
Front Garden
The front garden is mainly pebbled with paved pathways and wrought iron railings.
Rear Garden
The fence enclosed corner rear garden is low maintenance with a large paved patio area, pathway, cold water external tap, gate access.
Parking
Providing parking for 2 cars.
To sum it up ...
The Hollies really is a splendid chance to acquire a fine family home particularly well suited for the First Time Buyer or growing family, offering immediate vacant possession and being priced for a quick sale, of course viewing comes highly recommended.
EXTRAS: All fitted carpets as described are to be included in the sale.
VIEWING ARRANGEMENTS: Strictly by Appointment with the Sole Agent.
TENURE: Freehold
SERVICES: Mains water, gas and electricity are connected. None of these services have been tested by the Agent.
LOCAL AUTHORITY: Redcar and Cleveland Borough Council.
COUNCIL TAX ASSESSMENT: We are advised that the property is a Band B.
EPC: Please ask at our branch for a copy.
AGENTS NOTES: The photographs and information regarding this property is the copyright of Leapfrog Lettings & Sales. All measurements are approximate and have been taken using a laser tape measure therefore, may be subject to a small margin of error.
- COUNCIL TAXA payment made to your local authority in order to pay for local services like schools, libraries, and refuse collection. The amount you pay depends on the value of the property.Read more about council Tax in our glossary page.
- Ask agent
- PARKINGDetails of how and where vehicles can be parked, and any associated costs.Read more about parking in our glossary page.
- Private,Allocated,Visitor
- GARDENA property has access to an outdoor space, which could be private or shared.
- Back garden,Patio,Rear garden,Enclosed garden,Front garden
- ACCESSIBILITYHow a property has been adapted to meet the needs of vulnerable or disabled individuals.Read more about accessibility in our glossary page.
- Ask agent
Holmbeck Road, TS12
NEAREST STATIONS
Distances are straight line measurements from the centre of the postcode- Saltburn Station1.9 miles
- Marske Station3.2 miles
- Longbeck Station3.6 miles
About the agent
Leapfrog celebrates winning GOLD & SILVER national awards !
Leapfrog Lettings and Sales Estate Agents based in the small North Yorkshire village of Skelton, has swooped up not one, but two major accolades recently and and all within the space of a couple of weeks of each other.
In October 2023, the firm travelled down to London picking up SILVER for Sales (North Yorkshire) at the esteemed ESTAS Customer Service Awards 2023 and was also given additional recognition for 'Best
Industry affiliations


Notes
Staying secure when looking for property
Ensure you're up to date with our latest advice on how to avoid fraud or scams when looking for property online.
Visit our security centre to find out moreDisclaimer - Property reference H28s. The information displayed about this property comprises a property advertisement. Rightmove.co.uk makes no warranty as to the accuracy or completeness of the advertisement or any linked or associated information, and Rightmove has no control over the content. This property advertisement does not constitute property particulars. The information is provided and maintained by Leapfrog Lettings & Sales, Skelton-in-Cleveland. Please contact the selling agent or developer directly to obtain any information which may be available under the terms of The Energy Performance of Buildings (Certificates and Inspections) (England and Wales) Regulations 2007 or the Home Report if in relation to a residential property in Scotland.
*This is the average speed from the provider with the fastest broadband package available at this postcode. The average speed displayed is based on the download speeds of at least 50% of customers at peak time (8pm to 10pm). Fibre/cable services at the postcode are subject to availability and may differ between properties within a postcode. Speeds can be affected by a range of technical and environmental factors. The speed at the property may be lower than that listed above. You can check the estimated speed and confirm availability to a property prior to purchasing on the broadband provider's website. Providers may increase charges. The information is provided and maintained by Decision Technologies Limited. **This is indicative only and based on a 2-person household with multiple devices and simultaneous usage. Broadband performance is affected by multiple factors including number of occupants and devices, simultaneous usage, router range etc. For more information speak to your broadband provider.
Map data ©OpenStreetMap contributors.



