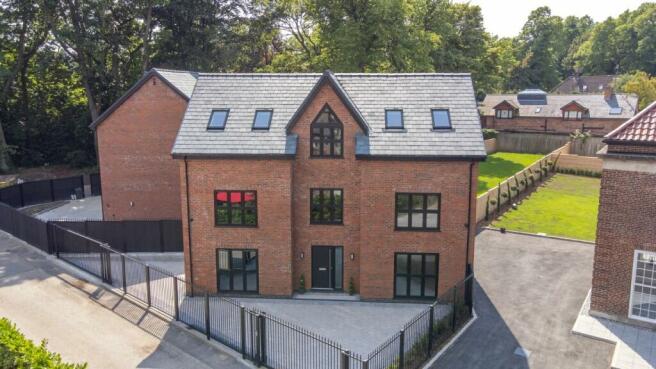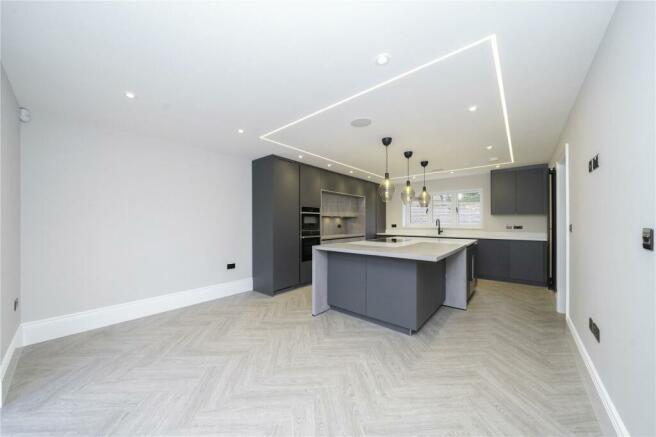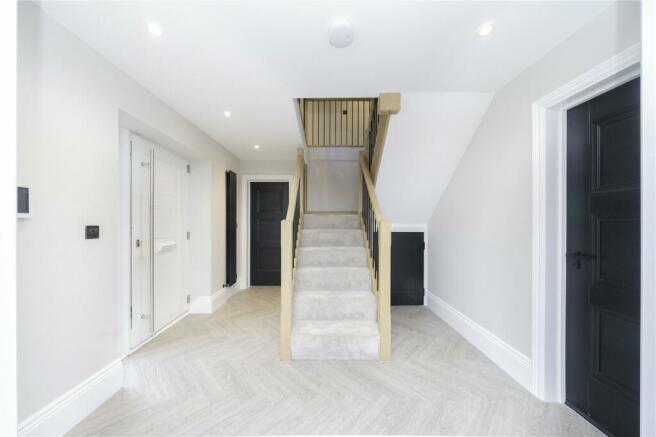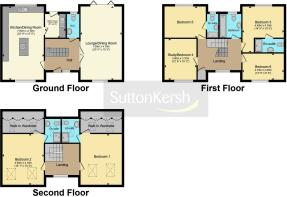Kiln Hey, West Derby, Liverpool, L12

- PROPERTY TYPE
Detached
- BEDROOMS
6
- BATHROOMS
5
- SIZE
Ask agent
- TENUREDescribes how you own a property. There are different types of tenure - freehold, leasehold, and commonhold.Read more about tenure in our glossary page.
Ask agent
Key features
- Stunning Executive Detached Residence
- Six Double Bedrooms & Five Bathrooms
- Available For Sale with No Onward Chain
- Hikvision Security System
- Sonos Sound System
- Flush LED Lighting Throughout
- Integrated Appliances
- Roca Legrand Tiling to Bathrooms
- 10 Year Warranty
- Electric Gates to Driveway
Description
The private development is within the leafy surroundings of Sandfield Park and is considered one of Liverpool's premier residential locations and set back off a private road.
The property has been built to the highest of specifications and thoughtfully designed to accommodate any modern family.
As you enter the property, the reception hall greets you with a stunning oak staircase and eye catching Herringbone flooring. Double doors welcome you into a large formal lounge that has duel aspect and bi-fold doors opening to the rear garden. As you enter the kitchen/ family room, you are met with a stunning German made Hacker Kitchen with central Island, a range of high spec Neff appliances and access to the fitted utility room. The ground floor is complete with a water closet.
The first floor has four double bedrooms with two of them having adjoining ensuites. A stunning family bathroom completes the first floor.
The second floor has two large master bedroom suites that mirror each other with large dressing rooms and stunning en-suites.
The front of the property is block paved and has two electric access gates with. The rear garden boasts a 40m rolling lawn.
Reception Hall
Oak turning staircase, flush LED profile lighting, black spotlights, black LPD Amsterdam doors, Herringbone flooring, 220mm Vienna skirting, 70mm Vienna arcs, Farrow and Ball Carnworth white walls.
Living Room/ Dinning Room
7m x 4.1m
Double door entrance doors to the lounge, with Bi-fold doors to rear, window to the front elevation, black wall sockets, pre-wired for Sky, ceiling fitted speaker system, flush ceiling LED lighting, Herringbone flooring.
Open Plan Kitchen/ Family Room
7m x 4.1m
Hacker Kitchen units, central Island with wine fridge, storage, plinth lighting and seating area. Quartz worktops, Neff induction hob, Neff combination oven, Neff single oven, Neff dishwasher, Neff fridge freezer, Quooker 3in1 tap, inset sink, flush ceiling LED lighting, black spot lights, Herringbone floors, ceiling fitted speaker system.
Utility Room
2.3m x 2m
Vaillant Boiler in unit, Hacker cabinets with sink, Herringbone flooring.
W.C
Large format porcelain tiles to the floor, Flush ceiling LED lighting, wash hand basin, W.C.
First Floor Landing
Bedroom Three
4.36m x 4m
Adjoing Three Piece En-suite
Bedroom Four
4.07m x 3.08m
Adjoing Three Piece En-suite
Bedroom Five
3.1m x 3.8m
Bedroom Six
4.1m x 2.6m
Second Floor Landing
Bedroom Two
4.9m x 4.1m
Pendant lighting either side of the bed, electronically operated Velux windows, Vaulted ceilings, flush ceiling LED lighting With adjoining dressing room and electronically operated Velux windows.
En-Suite
Vaulted ceiling, Large format porcelain tiles, wash basin, W.C, Shower, black tile trims, Vado shower accessories and taps, rainfall shower head.
Bedroom One
4.9m x 4.1m
Pendant lighting either side of the bed, electronically operated Velux windows, Vaulted ceilings, flush ceiling LED lighting With adjoining dressing room and electronically operated Velux windows.
En-suite
Vaulted ceiling, Large Format porcelain tiles, wash basin, W.C, Shower, black tile trims, Vado shower accessories and taps, rainfall shower head.
Outside
Excellent driveway parking for several vehicles. Electric car charger Large private garden, ideal for a family, with large lawned aspect and patio.Security Alarm, Camera system, Large DrivewayBlack railings. The garden depth is approx 40m
Council TaxA payment made to your local authority in order to pay for local services like schools, libraries, and refuse collection. The amount you pay depends on the value of the property.Read more about council tax in our glossary page.
Band: TBC
Kiln Hey, West Derby, Liverpool, L12
NEAREST STATIONS
Distances are straight line measurements from the centre of the postcode- Broad Green Station1.4 miles
- Wavertree Technology Park Station1.5 miles
- Roby Station2.2 miles
About the agent
One of Sutton Kersh's first branches was in West Derby Village in 1976 . We have over 39 years of experience selling property in Merseyside. All of our professionally trained staff have an intimate knowledge of West Derby, Walton and the surrounding areas, which makes us ideally placed to find a buyer for your property quickly and maximise the price we achieve on your behalf.
We are committed to providing high levels of customer service throughout the entire sales process, from instr
Industry affiliations




Notes
Staying secure when looking for property
Ensure you're up to date with our latest advice on how to avoid fraud or scams when looking for property online.
Visit our security centre to find out moreDisclaimer - Property reference WDB230564. The information displayed about this property comprises a property advertisement. Rightmove.co.uk makes no warranty as to the accuracy or completeness of the advertisement or any linked or associated information, and Rightmove has no control over the content. This property advertisement does not constitute property particulars. The information is provided and maintained by Sutton Kersh, West Derby. Please contact the selling agent or developer directly to obtain any information which may be available under the terms of The Energy Performance of Buildings (Certificates and Inspections) (England and Wales) Regulations 2007 or the Home Report if in relation to a residential property in Scotland.
*This is the average speed from the provider with the fastest broadband package available at this postcode. The average speed displayed is based on the download speeds of at least 50% of customers at peak time (8pm to 10pm). Fibre/cable services at the postcode are subject to availability and may differ between properties within a postcode. Speeds can be affected by a range of technical and environmental factors. The speed at the property may be lower than that listed above. You can check the estimated speed and confirm availability to a property prior to purchasing on the broadband provider's website. Providers may increase charges. The information is provided and maintained by Decision Technologies Limited.
**This is indicative only and based on a 2-person household with multiple devices and simultaneous usage. Broadband performance is affected by multiple factors including number of occupants and devices, simultaneous usage, router range etc. For more information speak to your broadband provider.
Map data ©OpenStreetMap contributors.




