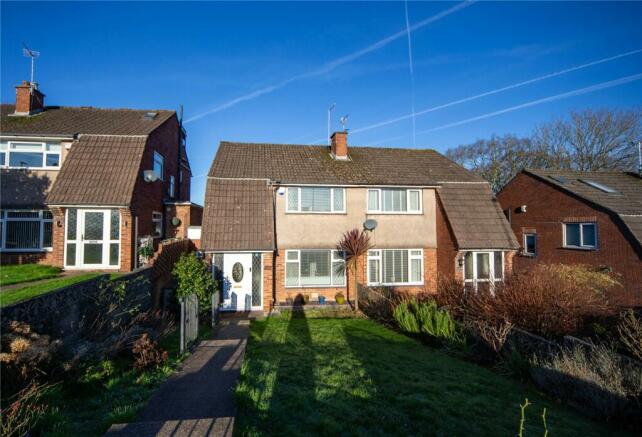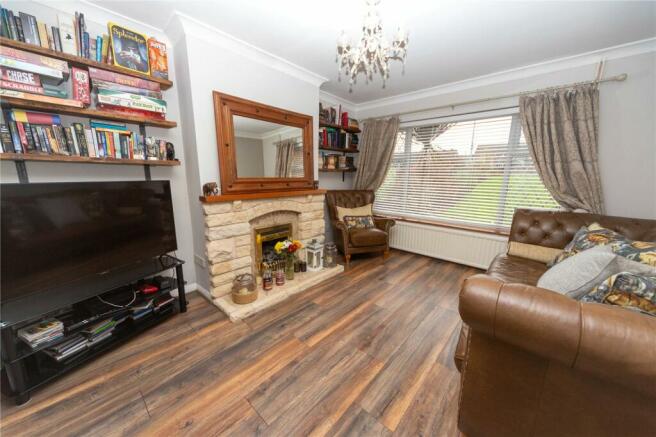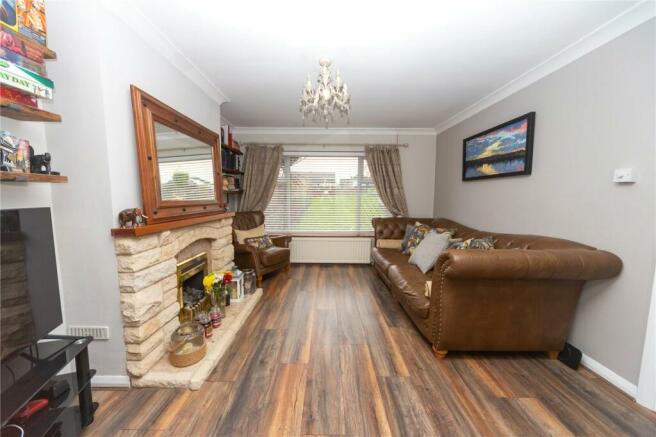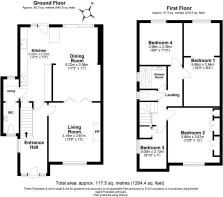
Llanedeyrn Road, Penylan, Cardiff, CF23

- PROPERTY TYPE
Semi-Detached
- BEDROOMS
4
- BATHROOMS
1
- SIZE
Ask agent
- TENUREDescribes how you own a property. There are different types of tenure - freehold, leasehold, and commonhold.Read more about tenure in our glossary page.
Ask agent
Key features
- Semi Detached Property
- Four Bedrooms
- Master En Suite
- Family Shower Room
- Living Room
- Open Plan Kitchen/Diner
- Uility Room
- Ground Floor W.C
- New Garage
- Front & Rear Gardens
Description
Upon entering the residence, a generously proportioned and inviting hallway welcomes you, complete with ample storage solutions. The ground floor unfolds to reveal a contemporary open-plan kitchen diner, complemented by a cozy living room. Additionally, a utility room and cloakroom with storage further enhance the practicality of this well-designed space.
Ascending to the first floor, you will find four spacious bedrooms, accompanied by a modern shower room and a separate W.C. This layout ensures both comfort and functionality for a growing or established family.
Externally, the property boasts a front lawned garden with convenient side access. The rear of the home features an easily maintained garden, providing access to the newly constructed garage and a side storage unit. The garage, a recent addition less than one year ago, is equipped with power and light, and it features an up-and-over door for added convenience.
This residence, with its tasteful enhancements, strategic location, and thougthtful design, offers an inviting and comfortable family living experience.
Entrance Hall
Property entered into porchway opening to hall. Access to ground floor rooms, with staircase to first floor. Radiator. Under stair storage cupboard.
Living Room
4.2m x 3.66m
Spacious living room with window to the front elevation. Ornate fireplace. Radiator. Open to dining room.
Dining Room
5.23m x 3.35m
Sunny dining room with patio doors opening onto the rear garden. Folding doors opening into the living room. Open to the kitchen. Radiator.
Kitchen
5.23m x 2.2m
Well-appointed new fitted kitchen with a range of wall, floor, full height units along with an island. Quartz work tops complement the quality units. Integrated dishwasher. Space for a range cooker and a housing unit providing space for an American style fridge freezer. Storage cupboard housing consumer unit and providing additional storage.
Utility Area
Window to the rear aspect. Space and plumbing for washing machine. Space for tumble dryer. Door to cloaks.
Cloakroom
Low level w.c. Vanity wash hand basin. Electric towel heater. Window to the front aspect. Deep storage cupboard..
Landing
Approached via staircase to landing area. Access to all bedrooms, shower room and separate w.c. Window to the side elevation.
Bedroom One
5.9m x 2.54m
Extended bedroom with window to the rear elevation. Radiator.
Bedroom Two
0.76m x 3.66m
Formally the master bedroom with window to the front elevation. Fitted wardrobes along one wall with matching fitted drfessing table. Radiator.
Bedroom Three
3m x 2.13m
Window to the side elevation. Cupboard (over stairs). Radiator.
Bedroom Four
2.97m x 2.4m
Window to the rear aspect. Radiator.
Shower Room
Contemporary shower room with double walk in shower enclosure, wash hand basin with large vanity storage unit with inset mirror above. Tiled walls and flooring. Chrome heated towel rail.
Cloakroom
Window to the side elevation. Low level w.c.
Front Garden
Mostly laid to lawn with established borders. Pathway leading to the front door. Gated side access. Outdoor power socket and outside tap.
Rear Garden
Paved low maintenance garden. Gated access to the rear leading onto Ormonde Road. Access to garage.
Outside Storage Shed
Useful outdoor storage shed located to the side of the property and accessed from the rear garden. With power sockets and light. Additionally hot and cold water plumbing and tap.
Garage
New garage built within the last year. Power and light. Up and over door and side door into garden.
Council TaxA payment made to your local authority in order to pay for local services like schools, libraries, and refuse collection. The amount you pay depends on the value of the property.Read more about council tax in our glossary page.
Band: F
Llanedeyrn Road, Penylan, Cardiff, CF23
NEAREST STATIONS
Distances are straight line measurements from the centre of the postcode- Heath Low Level Station1.5 miles
- Heath High Level Station1.5 miles
- Cathays Station1.7 miles
About the agent
Welcome to Hogg and Hogg, a refreshingly simple approach to estate agency in Cardiff. Whether you’re renting your first property or buying your fifth, we appreciate the significance to you and are here to guide you through the process by tailoring our service to each client to make your experience a great one.
You can take comfort in the fact that Hogg and Hogg are dedicated Professionals. We are voluntary members of the National Association of Estate Agents (NAEA) and the Association o
Industry affiliations

Notes
Staying secure when looking for property
Ensure you're up to date with our latest advice on how to avoid fraud or scams when looking for property online.
Visit our security centre to find out moreDisclaimer - Property reference HOH230295. The information displayed about this property comprises a property advertisement. Rightmove.co.uk makes no warranty as to the accuracy or completeness of the advertisement or any linked or associated information, and Rightmove has no control over the content. This property advertisement does not constitute property particulars. The information is provided and maintained by Hogg & Hogg, Cardiff. Please contact the selling agent or developer directly to obtain any information which may be available under the terms of The Energy Performance of Buildings (Certificates and Inspections) (England and Wales) Regulations 2007 or the Home Report if in relation to a residential property in Scotland.
*This is the average speed from the provider with the fastest broadband package available at this postcode. The average speed displayed is based on the download speeds of at least 50% of customers at peak time (8pm to 10pm). Fibre/cable services at the postcode are subject to availability and may differ between properties within a postcode. Speeds can be affected by a range of technical and environmental factors. The speed at the property may be lower than that listed above. You can check the estimated speed and confirm availability to a property prior to purchasing on the broadband provider's website. Providers may increase charges. The information is provided and maintained by Decision Technologies Limited. **This is indicative only and based on a 2-person household with multiple devices and simultaneous usage. Broadband performance is affected by multiple factors including number of occupants and devices, simultaneous usage, router range etc. For more information speak to your broadband provider.
Map data ©OpenStreetMap contributors.





