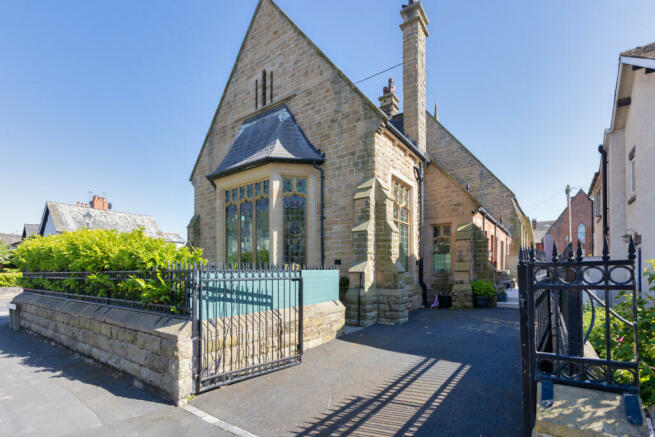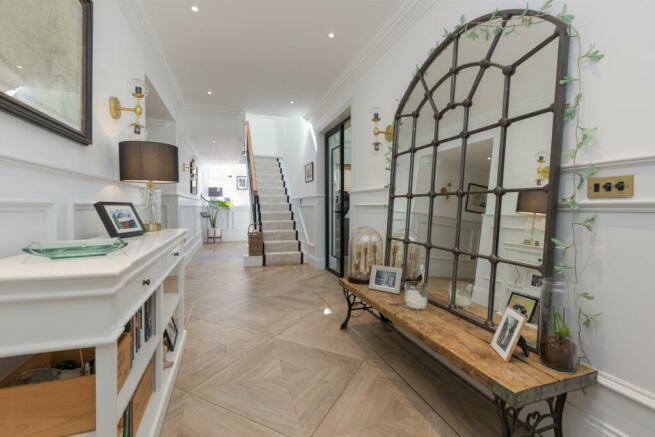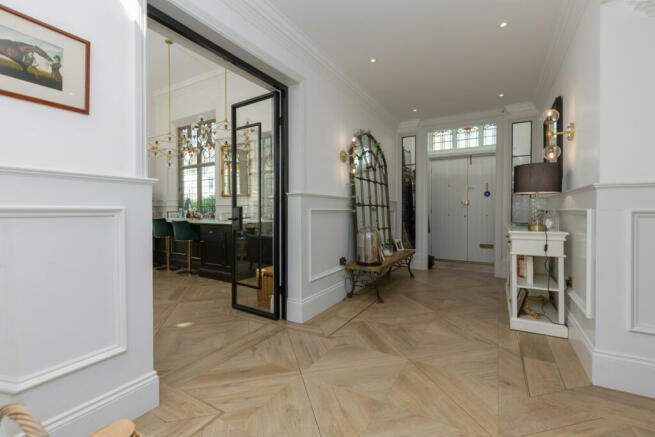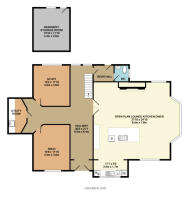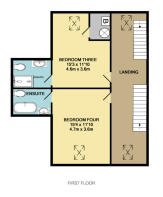Bannister Street, Lytham, FY8

- PROPERTY TYPE
Character Property
- BEDROOMS
4
- BATHROOMS
4
- SIZE
Ask agent
- TENUREDescribes how you own a property. There are different types of tenure - freehold, leasehold, and commonhold.Read more about tenure in our glossary page.
Freehold
Description
Property comprises:
To the ground floor - Open plan dining living room with a stunning hand built kitchen with Gaggenau built-in appliances, impressively tall ceilings & the most amazing original stone stained glass windows, study, family/snug, utility & WC,
To the first floor -Two spacious double bedrooms with ensuite bathrooms.
To the second floor - Impressive master bedroom suite with unique vaulted ceilings and luxury ensuite bathroom and further double bedroom suite. The home offers private garden space & off street parking.
Entrance Vestibule
Bespoke hardwood outer doors with original stained glass windows above. Porcelanosa tiled floor with sunken mat and underfloor heating. Bespoke made hardwood vestibule frame to hallway with glass panel detail to either side.
Hallway
Two hardwood sash windows to the rear, bespoke hand made wood panelling and original refurbished painted Mahogany doors. Bespoke powder coated wrought iron spindles and open tread staircase with oak handrail leading to the first floor. Porcelanosa tiled floor and brass trim with under floor heating. Coving, inset lighting and wall lights. Door leading to rear garden and further doors leading to:
Open Plan Lounge Kitchen Diner
Through bespoke glass Crittlall double opening doors lead to:
Living Dining Area
Original stone stained glass bay window to the front of the property and two further original stone stained glass windows to either side of the property allowing plenty of natural light. Original (1910) brick built feature fireplace with oak mantle and inset log burner. Bespoke hand made wood panelling, large space for dining table and seating area, TV aerial, network cables and inset lighting. Porcelanosa tiled floor with under floor heating. Open to:
Kitchen
Original stone stained glass window to the side of the property with café style white shutters. Wide range of Iroko handmade bespoke painted units with contrasting Silestone work surfaces incorporating sink and drainer unit with Zipp instant hot water tap. Fitted Gaggenau oven, Gaggenau microwave combi oven, Gaggenau induction hob and concealed extractor. Integrated appliances include: Siemens tall fridge freezer, Siemens dishwasher and integrated Siemens freezer. Matching fitted tall larder cupboard with Silestone work surface and large kitchen island with cupboards and drawers below providing ample storage and breakfast seating area. Porcelanosa tiled floor with under floor heating and inset ceiling lights.
Snug
Original stone stained glass window with café style white shutters. Wall lights, TV, Network and telephone points. Porcelanosa tiled floor with under floor heating.
Utility Room
Range of cupboards with Oak Butchers block work surfaces incorporating Belfast sink and combi flexi tap. Integrated tall fridge freezer, space and plumbing for washing machine and space for dryer. Marble Herringbone tiles to walls, inset ceiling lights and heated towel rail. Porcelanosa tiled floor with under floor heating.
Study
Original sash windows with stained glass. TV and network cables. Sunken plug sockets to the floor and Porcelanosa tiled floor with under floor heating.
Rear Hallway
Cupboard housing consumer units, sunken mat to the floor and Porcelanosa tiled floor with under floor heating. Inset lighting to the ceiling which is on a sensor. Door leading to rear garden. Door to:
WC
Original stone stained glass window and further bespoke hardwood obscured sash window with café style shutters. Two piece suite comprising: Pedestal wash hand basin and WC.
First Floor Landing
Approached via the aforementioned bespoke staircase with oak handrail, further staircase leading to the second floor and balcony overlooking the entrance. Exposed original beams, seating area, three Velux double glazed windows (2 remote operated), radiator and inset ceiling lights. Doors leading to:
Bedroom Three
Double glazed Velux window. Radiator, TV networking cables and bedside wall lights. Door to boiler room housing Boiler and hot water cylinder. Built in wardrobes. Door to:
En Suite 1
Three piece Laura Ashley Georgian style bathroom suite comprising: walk in shower with mains shower attachment and sage green metro style tiles. Vanity unit with wash hand basin and cupboards below and low level flush WC. Porcelanosa marble tiled floor, traditional style towel radiator and inset ceiling lights.
En Suite 2
Three piece Laura Ashley Georgian style bathroom suite comprising: free standing roll top bath with shower attachment. Vanity unit with wash hand basin and cupboards below and low level flush WC. Porcelanosa marble tiled floor, part tiled walls, traditional style towel radiator and inset ceiling lights.
En Suite 3
Four piece Bagnodesign London bathroom suite comprising: Free standing bath with free standing matt black mixer tap and shower head. Walk in shower with mains shower attachment, bespoke made glass shower screen, hexagonal mosaic tiles and three original feature windows with brass trim. Two feature circular sinks with matt black wall mounted taps, on Quartz vanity unit with shelving below and concealed mirrored cupboards above. Low level flush WC. Matt black heated towel rail, matt Porcelanosa tiled floor, inset ceiling lights and wall lights.
En Suite 4
Three piece Laura Ashley Georgian style bathroom suite comprising: walk in shower with mains shower attachment and grey metro style tiles. Vanity unit with wash hand basin and cupboards below and low level flush WC. Porcelanosa marble tiled floor, traditional style towel radiator and inset ceiling lights.
Bedroom Four
Double glazed Velux window. Fitted sliding mirrored wardrobes providing ample storage. TV networking cables, radiator, bedside wall lights and inset ceiling lights. Door to:
Second Floor Landing
Approached via the aforementioned bespoke staircase with oak handrail and feature balcony overlooking all floors bridging Master Suite and bedroom two. Radiator and double glazed Velux windows. Doors leading to:
Master Bedroom
Twelve Velux double glazed windows with the top four being electric and all with fitted blinds. Two radiators, bedside wall lights and TV networking cables. Original exposed feature beams and feature opening to:
Bedroom Two
Four Velux double glazed windows with the top two being electric. TV networking cables, radiator, bedside wall lights and inset ceiling lights. Fitted wardrobes. Door to:
Dressing Room
Double glazed Velux ceiling light. Fitted shelving, cupboards and ample hanging space. Radiator and inset ceiling lights. Door to:
External
Private rear garden. Composite decking with sunken lighting, concealed hatch to the basement currently used for storage. Outside wall mounted lighting.
Further walled garden area with wrought iron railings, grey stone paving, artificial grass area and hedges to the border providing privacy.
Driveway providing off road parking for up to 2 cars with bespoke wrought iron gates.
- COUNCIL TAXA payment made to your local authority in order to pay for local services like schools, libraries, and refuse collection. The amount you pay depends on the value of the property.Read more about council Tax in our glossary page.
- Ask agent
- PARKINGDetails of how and where vehicles can be parked, and any associated costs.Read more about parking in our glossary page.
- Yes
- GARDENA property has access to an outdoor space, which could be private or shared.
- Yes
- ACCESSIBILITYHow a property has been adapted to meet the needs of vulnerable or disabled individuals.Read more about accessibility in our glossary page.
- Ask agent
Energy performance certificate - ask agent
Bannister Street, Lytham, FY8
NEAREST STATIONS
Distances are straight line measurements from the centre of the postcode- Lytham Station0.2 miles
- Ansdell & Fairhaven Station1.4 miles
- Moss Side Station2.0 miles
About the agent
TO VIEW PROPERTIES, CLICK ON BELOW LINK
CLICK HERE
When you appoint an Estate Agent to sell your home you expect them to work hard and to work smart, as the process of buying or selling your property can be stressful. So at Lytham Estates we provide the highest level of service and professionalism that draws on many years of successful experience selling property as a premier Estate Agents in Lytham, St. Annes and The Fylde Coast.
Not only do we understand the local m
Industry affiliations



Notes
Staying secure when looking for property
Ensure you're up to date with our latest advice on how to avoid fraud or scams when looking for property online.
Visit our security centre to find out moreDisclaimer - Property reference RX261168. The information displayed about this property comprises a property advertisement. Rightmove.co.uk makes no warranty as to the accuracy or completeness of the advertisement or any linked or associated information, and Rightmove has no control over the content. This property advertisement does not constitute property particulars. The information is provided and maintained by Lytham Estate Agents, Lytham. Please contact the selling agent or developer directly to obtain any information which may be available under the terms of The Energy Performance of Buildings (Certificates and Inspections) (England and Wales) Regulations 2007 or the Home Report if in relation to a residential property in Scotland.
*This is the average speed from the provider with the fastest broadband package available at this postcode. The average speed displayed is based on the download speeds of at least 50% of customers at peak time (8pm to 10pm). Fibre/cable services at the postcode are subject to availability and may differ between properties within a postcode. Speeds can be affected by a range of technical and environmental factors. The speed at the property may be lower than that listed above. You can check the estimated speed and confirm availability to a property prior to purchasing on the broadband provider's website. Providers may increase charges. The information is provided and maintained by Decision Technologies Limited. **This is indicative only and based on a 2-person household with multiple devices and simultaneous usage. Broadband performance is affected by multiple factors including number of occupants and devices, simultaneous usage, router range etc. For more information speak to your broadband provider.
Map data ©OpenStreetMap contributors.
