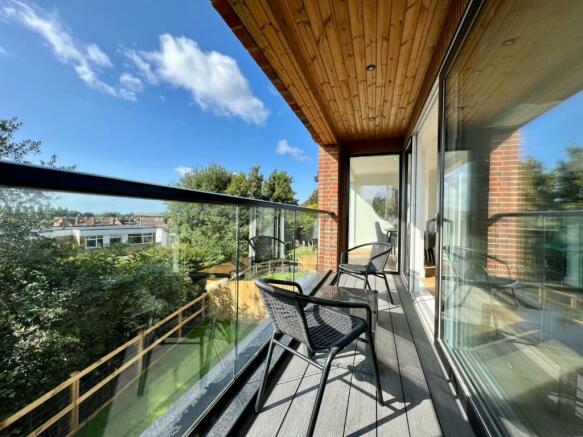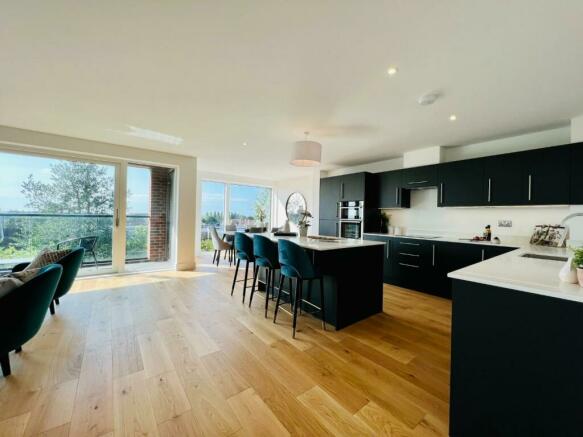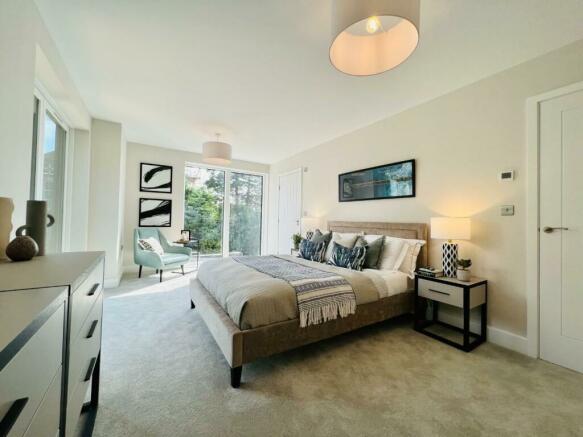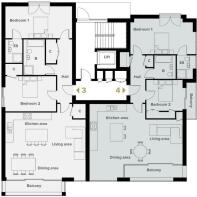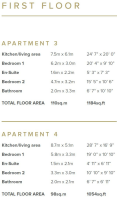Apartment 4, Bay Tree House, Tanners Hill, Hythe

- PROPERTY TYPE
Apartment
- BEDROOMS
2
- BATHROOMS
2
- SIZE
1,054 sq ft
98 sq m
Key features
- 1054 SQ FT FIRST FLOOR 2 BEDROOM APARTMENT
- BESPOKE KITCHEN
- UNDERFLOOR HEATING THROUGHOUT
- OAK WOODEN FLOORING & CERAMIC TILES
- LIFT TO ALL FLOORS
- WALKING DISTANCE TO HYTHE TOWN CENTRE
- SHARE OF FREEHOLD
- MANAGEMENT COSTS: £1,100 PA
Description
Bay Tree House Development - ENJOY THE PLEASURE OF COASTAL LIVING WITHIN THE LEAFY SECLUSION OF ONE OF HYTHE’S MOST DESIRABLE LOCATIONS.
Bay Tree House is an exclusive development of 6 spacious two bedroom apartments located on Tanners Hill, perfectly positioned, only a few minutes walk from the town centre, the Hythe canal and beach.
Designed with award winning architects Clague, who have maximised their elevated position above Hythe, incorporating high ceilings, large glazing and balconies that provide far reaching sea views across the channel towards France.
The spacious apartments comprise of a large open plan living space with doors accessing onto either their own private garden or a large south facing balcony from which to enjoy the spectacular views. The bespoke Roma kitchens include Neff integrated appliances and quartz worktops. The large master bedroom includes a luxury en-suite shower room and the first and second floor apartments boast Juliet balconies. All the apartments have a second generous double bedroom and separate bathroom.
Under floor heating throughout gives complete design freedom without having to plan around radiators whist providing efficient and consistent warmth. The generous glazing throughout the apartments maximises the views, as well as flooding the space with light and letting the outside in.
Each apartment has an allocated car parking space and there is an additional visitor parking space as well as a cycle store. The video entry system and ‘Secured by Design’ windows & doors gives security and peace of mind and the communal lift enables ease of access.
A footpath adjacent to the development allows an easy, quick walk into town or to enjoy a day at the beach.
Specification - All Tolman Homes are built to the very highest standard using modern construction methods to give a long lasting, energy efficient family home.
Each home is individually quality checked throughout the construction process and carries a full 10-year construction and building warranty guarantee.
Inside - Bespoke Roma kitchen with Neff integrated ovens and Quartz worktops
Mains gas central heating system with underfloor heating throughout
Choices of ceramic tile and oak wooden finish flooring available throughout
RAK sanitaryware & Grohe taps
Tiled flooring and walls in bathrooms and WC
Brushed chrome ironmongery
Downlights to kitchen and all bathroom
‘Secured by Design’ external windows and doors
Mirror and vanity lighting to en-suites / bathrooms with shaver point
Wall mounted basin and vanity units with integrated storage
Thermostatically controlled showers from Grohe
Heated chrome towel rail to en-suites / bathrooms
Outside - Bike storage
Block paved drive
Fully landscaped communal and private gardens, including turf, shrubs and fencing
Patio & Balcony Lighting
Tolman Homes - Tolman Homes are an award winning developer having been commended for single residence architecture in the United Kingdom Property Awards 2021-2022.
We aim to create homes that aren’t just long-lasting and energy efficient, but beautiful as well.
Our homes are exceptionally well-built and well-appointed, and every single one of our projects comes with a 10 year construction and building warranty guarantee as standard. We also provide a 6 month after sales support service on all Tolman Homes developments to help you settle in to your new home. You can enjoy peace of mind knowing that any possible issues that may occur in this initial period will all be managed by Tolman Homes.
Brochures
Bay Tree House Sales BrochureTenure: Share of Freehold When the freehold ownership is shared between other properties in the same building. Read more about tenure type in our glossary page.
GROUND RENTA regular payment made by the leaseholder to the freeholder, or management company.Read more about ground rent in our glossary page.
Ask agent
ANNUAL SERVICE CHARGEA regular payment for things like building insurance, lighting, cleaning and maintenance for shared areas of an estate. They're often paid once a year, or annually.Read more about annual service charge in our glossary page.
£1100
LENGTH OF LEASEHow long you've bought the leasehold, or right to live in a property for.Read more about length of lease in our glossary page.
125 years left
Council TaxA payment made to your local authority in order to pay for local services like schools, libraries, and refuse collection. The amount you pay depends on the value of the property.Read more about council tax in our glossary page.
Band: TBC
Apartment 4, Bay Tree House, Tanners Hill, Hythe
NEAREST STATIONS
Distances are straight line measurements from the centre of the postcode- Sandling Station1.4 miles
- Channel Tunnel Terminal Station2.9 miles
- Westenhanger Station2.4 miles
About the agent
The Hunters Land & New Homes department supports land owners and property developers on all aspects of planning and development from land sales and site acquisition to specialist planning advice, site feasibility and appraisals. We offer full marketing consultancy and sales progression management for all types and sizes of developments throughout the region.
The Hunters Land & New Homes team carry out land appraisals, provide advice on valuation and planning matters and regularly help l
Notes
Staying secure when looking for property
Ensure you're up to date with our latest advice on how to avoid fraud or scams when looking for property online.
Visit our security centre to find out moreDisclaimer - Property reference 32830794. The information displayed about this property comprises a property advertisement. Rightmove.co.uk makes no warranty as to the accuracy or completeness of the advertisement or any linked or associated information, and Rightmove has no control over the content. This property advertisement does not constitute property particulars. The information is provided and maintained by Hunters, Land & New Homes covering South Kent. Please contact the selling agent or developer directly to obtain any information which may be available under the terms of The Energy Performance of Buildings (Certificates and Inspections) (England and Wales) Regulations 2007 or the Home Report if in relation to a residential property in Scotland.
*This is the average speed from the provider with the fastest broadband package available at this postcode. The average speed displayed is based on the download speeds of at least 50% of customers at peak time (8pm to 10pm). Fibre/cable services at the postcode are subject to availability and may differ between properties within a postcode. Speeds can be affected by a range of technical and environmental factors. The speed at the property may be lower than that listed above. You can check the estimated speed and confirm availability to a property prior to purchasing on the broadband provider's website. Providers may increase charges. The information is provided and maintained by Decision Technologies Limited.
**This is indicative only and based on a 2-person household with multiple devices and simultaneous usage. Broadband performance is affected by multiple factors including number of occupants and devices, simultaneous usage, router range etc. For more information speak to your broadband provider.
Map data ©OpenStreetMap contributors.
