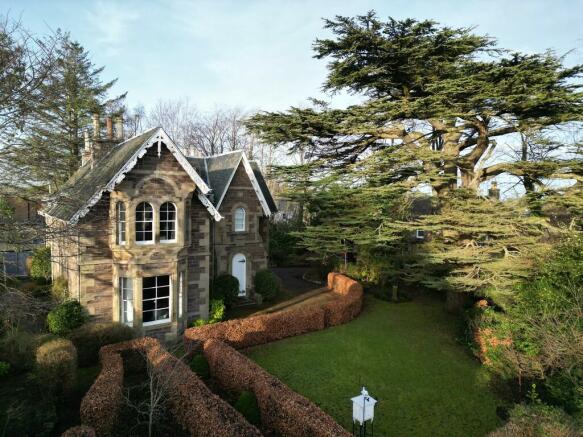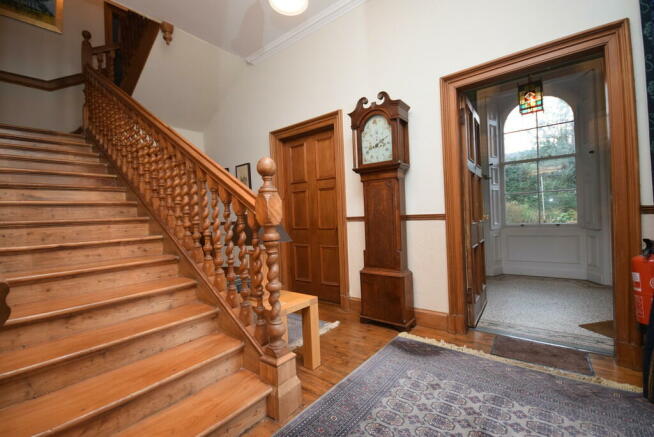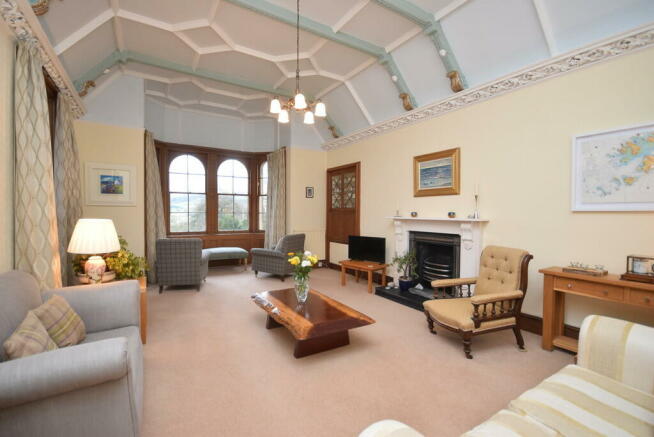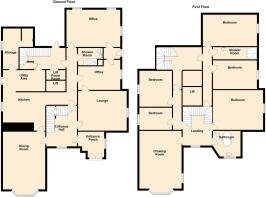
Drumcharry, Montrose Road, Auchterarder

- PROPERTY TYPE
Detached
- BEDROOMS
5
- BATHROOMS
3
- SIZE
3,961 sq ft
368 sq m
- TENUREDescribes how you own a property. There are different types of tenure - freehold, leasehold, and commonhold.Read more about tenure in our glossary page.
Freehold
Key features
- Rare to the market
- Original features throughout
- Drawing room
- Spacious rooms
- Lovely mature gardens
- 3/4 acre plot
- Garage/workshop
- 'B' listed property
- Popular residential area
- Ideal family home
Description
Drumcharry sits in a quiet, private and enclosed setting just off the High Street in central Auchterarder.
The property is 'B' Listed and benefits from many of its original features such as: cornicing, decorative vaulted ceiling, wooden staircase, handmade arched wooden windows with shutters, high ceilings, skirting boards and fireplaces.
The property is accessed via wooden arch doors which lead to an entrance porch with original tiling and side window. A bright and spacious entrance hall welcomes all visitors and leads to all accommodation on the ground floor. A formal dining room has ample room for a variety of furniture and benefits from an attractive bay window to the front and period fireplace. Spacious lounge with log burning stove, kitchen with large island and a free-standing cooker/oven, utility room and storage room. Further rooms on the ground floor are accessed by an inner hallway and this leads to 2 home offices and a shower room.
The 1st floor is accessed by a wooden staircase with attractive wooden spindles and leads to a large landing with a front facing window allowing natural light in. 'The Drawing Room' is a luxurious space with a vaulted ceiling, original cornicing, feature fire place and a bay window to the front to take in the stunning south facing views of the extensive garden and the Ochil Hills beyond. 5 double bedrooms are located on the 1st floor with 2 of them currently used as dressing rooms. There is also a shower room and family bathroom.
This property occupies approx. ¾ of an acre and the current owner has sympathetically restored the mature and private garden. It has been divided into 6 parts: an area of lawn surrounded by decorative hedging and formal topiary, sandstone paths link the lower garden which features a woodland garden with cherry trees and shrub planting, ornamental pond, vegetable plots, fruit and orchard area. There is also an original wooden Edwardian summer house with windows and metal roof.
ENTRANCE PORCH 9' 4" x 9' 1" (2.84m x 2.77m)
ENTRANCE HALL 19' 3" x 8' 8" (5.87m x 2.64m)
DINING ROOM 25' x 15' (7.62m x 4.57m)
LOUNGE 15' 9" x 13' 9" (4.8m x 4.19m)
KITCHEN 14' 9" x 14' 9" (4.5m x 4.5m)
UTILITY ROOM 16' 3" x 7' 9" (4.95m x 2.36m)
STORAGE 14' 7" x 5' 4" (4.44m x 1.63m)
OFFICE 1 13' 5" x 9' 4" (4.09m x 2.84m)
OFFICE 2 16' x 12' 5" (4.88m x 3.78m)
LANDING 21' 4" x 9' 8" (6.5m x 2.95m)
DRAWING ROOM 25' x 15' (7.62m x 4.57m)
BEDROOM 16' x 14' (4.88m x 4.27m)
BEDROOM 12' x 11' 6" (3.66m x 3.51m)
BEDROOM 11' 5" x 8' 6" (3.48m x 2.59m)
BEDROOM 12' 2" x 9' 6" (3.71m x 2.9m)
BEDROOM 15' 9" x 11' 5" (4.8m x 3.48m)
BATHROOM 9' 2" x 8' 2" (2.79m x 2.49m)
SHOWER ROOM 11' 1" x 3' 5" (3.38m x 1.04m)
Brochures
BrochureEnergy performance certificate - ask agent
Council TaxA payment made to your local authority in order to pay for local services like schools, libraries, and refuse collection. The amount you pay depends on the value of the property.Read more about council tax in our glossary page.
Ask agent
Drumcharry, Montrose Road, Auchterarder
NEAREST STATIONS
Distances are straight line measurements from the centre of the postcode- Gleneagles Station1.8 miles
About the agent
Whether you are a first time buyer, or have a house to sell, as INDEPENDENT ESTATE AGENTS, we are able to offer sound, professional advice on all aspects of selling and buying your new home. What this provides you with is peace of mind. Because of our wealth of experience in the property market, we can use our knowledge to smooth the house selling and buying process on your behalf.
Industry affiliations



Notes
Staying secure when looking for property
Ensure you're up to date with our latest advice on how to avoid fraud or scams when looking for property online.
Visit our security centre to find out moreDisclaimer - Property reference 103180014735. The information displayed about this property comprises a property advertisement. Rightmove.co.uk makes no warranty as to the accuracy or completeness of the advertisement or any linked or associated information, and Rightmove has no control over the content. This property advertisement does not constitute property particulars. The information is provided and maintained by Next Home, Perth. Please contact the selling agent or developer directly to obtain any information which may be available under the terms of The Energy Performance of Buildings (Certificates and Inspections) (England and Wales) Regulations 2007 or the Home Report if in relation to a residential property in Scotland.
*This is the average speed from the provider with the fastest broadband package available at this postcode. The average speed displayed is based on the download speeds of at least 50% of customers at peak time (8pm to 10pm). Fibre/cable services at the postcode are subject to availability and may differ between properties within a postcode. Speeds can be affected by a range of technical and environmental factors. The speed at the property may be lower than that listed above. You can check the estimated speed and confirm availability to a property prior to purchasing on the broadband provider's website. Providers may increase charges. The information is provided and maintained by Decision Technologies Limited.
**This is indicative only and based on a 2-person household with multiple devices and simultaneous usage. Broadband performance is affected by multiple factors including number of occupants and devices, simultaneous usage, router range etc. For more information speak to your broadband provider.
Map data ©OpenStreetMap contributors.





