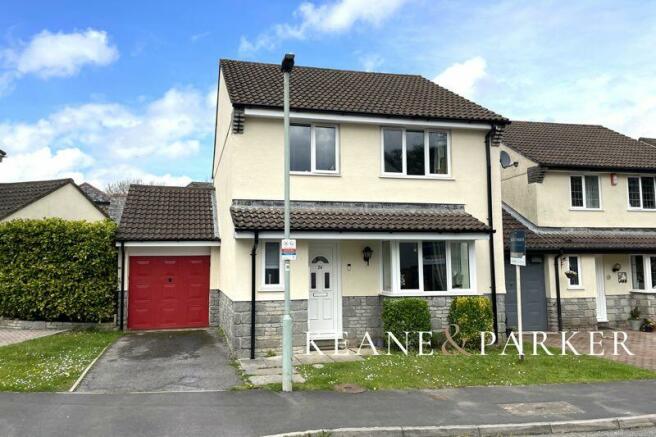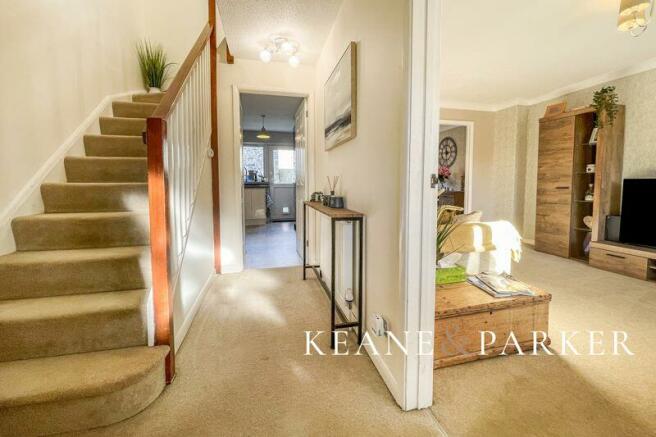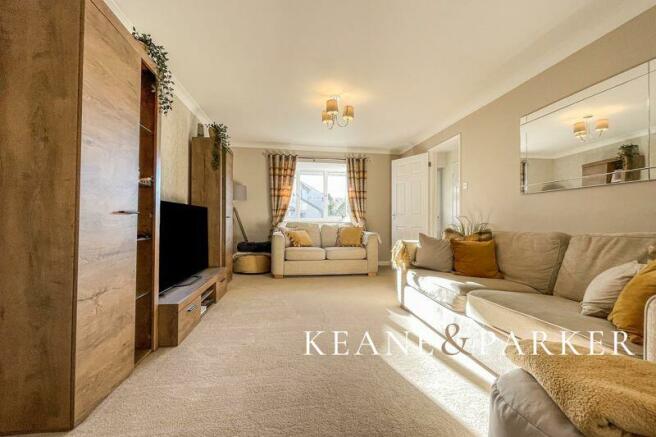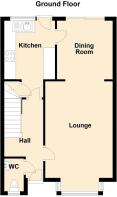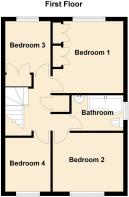Cameron Drive, Woodlands, Ivybridge

- PROPERTY TYPE
Detached
- BEDROOMS
4
- BATHROOMS
1
- SIZE
Ask agent
- TENUREDescribes how you own a property. There are different types of tenure - freehold, leasehold, and commonhold.Read more about tenure in our glossary page.
Freehold
Key features
- GUIDE PRICE £350,000 to £355,000
- Detached Four Bedroom Family Home
- Lounge & Separate Dining Room
- Modern Kitchen
- Large Hallway & Downstairs WC
- Private Enclosed Garden
- Garage & Driveway
- Gas Central Heating & Double Glazing
Description
Cameron Drive is located in the Woodlands area of Ivybridge, a popular location perfect for families with a primary school just a short walk from the property, a Co-op store with Post Office and a large park perfect for dog walking and for children to play in. Ivybridge Community College is within walking distance for secondary school ages, and the busy town centre offers many independent shops, pubs and cafes. Easily reached from the A38, the area is perfect for anyone looking to commute either direction, and with Dartmoor National Park as a backdrop and the beaches of the South Hams just a 20-30 minute drive away, Ivybridge remains a most favourable place to live.
This detached home is positioned on a generous level plot and enjoys a most private enclosed garden at the rear, with the benefit of a driveway and single garage to the side giving it potential to extend if ever required. On entering the property, the reception hallway leads into the ground floor accommodation and a Cloakroom/WC. The lounge features an attractive bay window to the front aspect and has a large opening through to the Dining Room where you will find sliding doors directly into the rear garden.
The modern kitchen offers a range of fitted cabinets and worktop space along with two built-in ovens, an electric hob and extractor hood over. There is a large cupboard under the stairs, plus plumbing and space suitable for a dishwasher along with a recess for an under-cabinet fridge. A doorway leads directly from the kitchen into the garden, and there is a large window to the rear also.
On the first floor, there are four well-proportioned bedrooms and the family bathroom. Bedroom 1 has quality Sharps built-in wardrobes, as does Bedroom 3 with a unique sliding shelf cabinet. The family bathroom is fitted with a modern suite with shower over the bath, and there is a useful airing cupboard off the landing.
Outside, the gardens feature a patio which runs across the rear of the house, perfect for outdoor summer living, and there is a courtesy door leading into the garage, ideal for storage and easy access. There is a wooden summerhouse in the corner of the garden, with the remaining area being laid to lawn with a number of shrubs and plants to the borders. There is an outside tap, plus a pathway to the side of the property linking it to the front garden area.
The property is fitted with gas central heating and had a new boiler installed in 2017, plus has Upvc framed double glazing. It holds an EPC of 66D and is registered in council tax band D. All viewings and information can be sought through the Sole Agent Keane & Parker.
Entrance Hallway
Downstairs WC
Lounge
18' 6'' x 11' 5'' (5.65m x 3.47m) Into Bay
Dining Room
9' 10'' x 9' 5'' (3m x 2.86m)
Kitchen
12' 11'' x 8' 7'' (3.93m x 2.61m)
First Floor Landing
Bedroom 1
11' 2'' x 10' 11'' (3.4m x 3.32m)
Bedroom 2
11' 0'' x 9' 2'' (3.35m x 2.79m)
Bedroom 3
10' 1'' x 7' 1'' (3.08m x 2.17m) Inc Wardrobe
Bedroom 4
9' 2'' x 7' 0'' (2.79m x 2.14m) Max
Family Bathroom
Garage
17' 0'' x 8' 3'' (5.18m x 2.51m)
Brochures
Full DetailsCouncil TaxA payment made to your local authority in order to pay for local services like schools, libraries, and refuse collection. The amount you pay depends on the value of the property.Read more about council tax in our glossary page.
Band: D
Cameron Drive, Woodlands, Ivybridge
NEAREST STATIONS
Distances are straight line measurements from the centre of the postcode- Ivybridge Station1.4 miles
About the agent
Welcome to Keane & Parker Estate Agents, a highly experienced and effective team of dedicated people selling and letting property, based in South Devon.
Founded and managed by Mark Keane, an agent of great experience who has been working in Plymouth, the South Hams & the Tamar Valley area since 1999, Keane & Parker are dedicated to providing the finest marketing and a personal service to their clients whether they are looking to sell or let their property.
Covering South Devon and
Notes
Staying secure when looking for property
Ensure you're up to date with our latest advice on how to avoid fraud or scams when looking for property online.
Visit our security centre to find out moreDisclaimer - Property reference 12260354. The information displayed about this property comprises a property advertisement. Rightmove.co.uk makes no warranty as to the accuracy or completeness of the advertisement or any linked or associated information, and Rightmove has no control over the content. This property advertisement does not constitute property particulars. The information is provided and maintained by Keane & Parker, Plymouth. Please contact the selling agent or developer directly to obtain any information which may be available under the terms of The Energy Performance of Buildings (Certificates and Inspections) (England and Wales) Regulations 2007 or the Home Report if in relation to a residential property in Scotland.
*This is the average speed from the provider with the fastest broadband package available at this postcode. The average speed displayed is based on the download speeds of at least 50% of customers at peak time (8pm to 10pm). Fibre/cable services at the postcode are subject to availability and may differ between properties within a postcode. Speeds can be affected by a range of technical and environmental factors. The speed at the property may be lower than that listed above. You can check the estimated speed and confirm availability to a property prior to purchasing on the broadband provider's website. Providers may increase charges. The information is provided and maintained by Decision Technologies Limited.
**This is indicative only and based on a 2-person household with multiple devices and simultaneous usage. Broadband performance is affected by multiple factors including number of occupants and devices, simultaneous usage, router range etc. For more information speak to your broadband provider.
Map data ©OpenStreetMap contributors.
