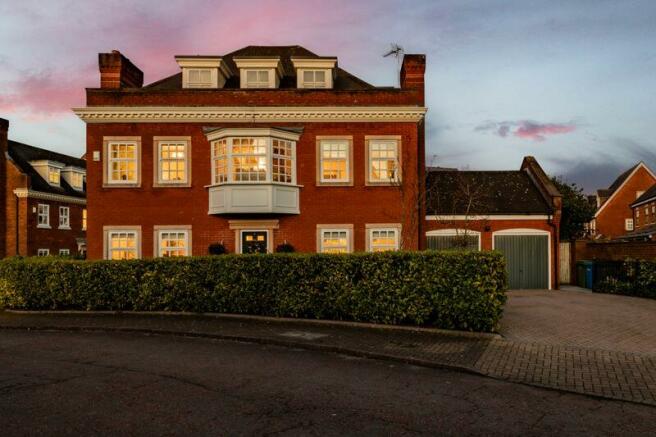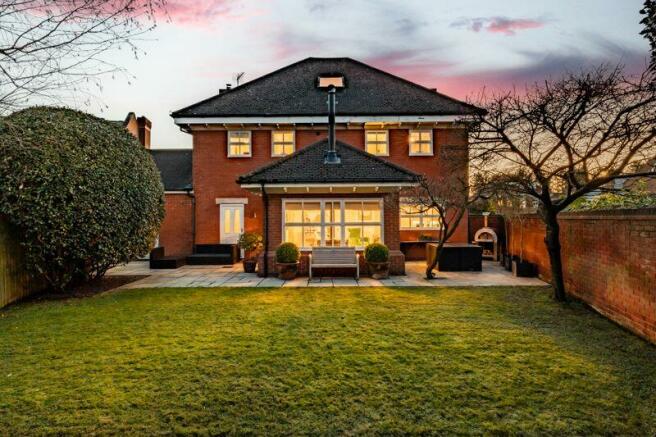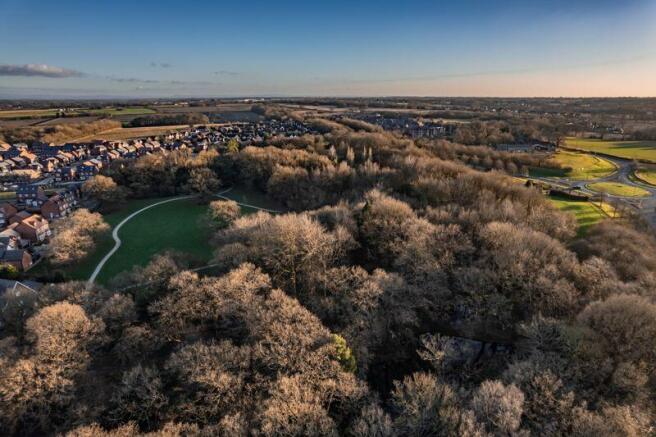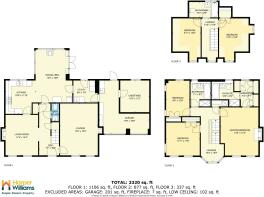Broughton Close, Grappenhall Heys
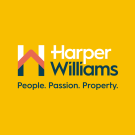
- PROPERTY TYPE
Detached
- BEDROOMS
5
- BATHROOMS
3
- SIZE
Ask agent
- TENUREDescribes how you own a property. There are different types of tenure - freehold, leasehold, and commonhold.Read more about tenure in our glossary page.
Freehold
Key features
- Georgian Style Detached Property
- Spread Over Three Floor
- Beautifully Presented Throughout
- Three Reception Rooms
- Kitchen & Utility
- Luxurious Master Suite
- Five Bedrooms & Three Bathrooms
- Double Attached Garage & Gardens
- Desirable South-Warrington Location
- Early Viewings Recommended
Description
The well-appointed accommodation offers generous living space arranged over three floors and is tastefully decorated throughout, which is a credit to our current owners. To the ground floor living space there is an inviting entrance hall which flows through an opening into the music room leading further into the open plan kitchen and dining room an even benefits from a wood burner, perfect for enjoying cosy family nights in during cooler months. The kitchen is sure to impress the family chef fitted with a comprehensive range of wall and base units with complimentary granite worktops over and equipped with a range of integrated appliances with a lovely view overlooking the rear garden as you cook up a storm! There is a fully functioning utility room off the kitchen with a door leading to the rear garden and a door into the internal attached double garage. There is also a cloakroom/ WC off the hallway fitted with a modern two-piece suite and a spacious and well-proportioned formal lounge to the ground floor living space which is light and airy with two double glazed window to the front aspect and also boasts a wood burner, making a lovely addition and the ideal place to relax and unwind after a busy day!
To the first floor there is a spacious landing with a feature seating area currently used as an additional study space into the signature bay window which overlooks the stunning green and surrounding landscape, a lovely area to catch up on some paperwork or emails. The luxurious master suite is on this floor which is a fantastic size and light and airy with two double glazed windows to the front aspect, has a feature stone fireplace and also benefits from every woman's dream, a walk-in dressing room which leads further into the ensuite bathroom fitted with a contemporary four-piece suite in white with chrome fittings. As far as master bedrooms go, it doesn't get much better than this! There are also two further double bedrooms and a family bathroom complete with a modern four-piece suite to the first floor living space. To the second floor, there are two double bedrooms with with dormer style windows to the front aspect overlooking the development landscape and far reaching views beyond with another bathroom fitted with a three-piece suite and a velux window to the rear aspect.
Externally the property is garden fronted with mature borders and has a large block paved driveway which in turn leads to the attached double garage. From the moment you walk up the driveway and gaze up at the impressive architecture, you can't help but feel a sense of grandeur and pride, a property you would be extremely proud to call 'home'. To the rear, there is a fully enclosed private garden with well-established border and has been cleverly landscaped to include three separate patio areas, perfect for chasing the sun in the summer months, including a raised decked area for sunbathing, a BBQ area and patio area off the family room, for making the most of indoors/ outdoors living and 'Alfreso' dining on those warmer days.
Properties of this size, calibre and position rarely come to the market, so registering your early interest is highly advised to avoid disappointment.
Brochures
Full DetailsEnergy performance certificate - ask agent
Council TaxA payment made to your local authority in order to pay for local services like schools, libraries, and refuse collection. The amount you pay depends on the value of the property.Read more about council tax in our glossary page.
Band: G
Broughton Close, Grappenhall Heys
NEAREST STATIONS
Distances are straight line measurements from the centre of the postcode- Warrington Central Station2.2 miles
- Warrington Bank Quay Station2.3 miles
- Padgate Station2.6 miles
About the agent
Our Harper Team help people to move onto the next chapters of their lives by negotiating the maximum selling prices for our clients, along with helping to save them as much as possible on their onward moves by providing an end-to-end negotiation service, all while providing award-winning customer service to make their move as stress-free as possible!
Our mission is simple, to keep our customers happy.
When you’re happy, we’re happy!
Notes
Staying secure when looking for property
Ensure you're up to date with our latest advice on how to avoid fraud or scams when looking for property online.
Visit our security centre to find out moreDisclaimer - Property reference 12192250. The information displayed about this property comprises a property advertisement. Rightmove.co.uk makes no warranty as to the accuracy or completeness of the advertisement or any linked or associated information, and Rightmove has no control over the content. This property advertisement does not constitute property particulars. The information is provided and maintained by Harper Williams, Birchwood. Please contact the selling agent or developer directly to obtain any information which may be available under the terms of The Energy Performance of Buildings (Certificates and Inspections) (England and Wales) Regulations 2007 or the Home Report if in relation to a residential property in Scotland.
*This is the average speed from the provider with the fastest broadband package available at this postcode. The average speed displayed is based on the download speeds of at least 50% of customers at peak time (8pm to 10pm). Fibre/cable services at the postcode are subject to availability and may differ between properties within a postcode. Speeds can be affected by a range of technical and environmental factors. The speed at the property may be lower than that listed above. You can check the estimated speed and confirm availability to a property prior to purchasing on the broadband provider's website. Providers may increase charges. The information is provided and maintained by Decision Technologies Limited.
**This is indicative only and based on a 2-person household with multiple devices and simultaneous usage. Broadband performance is affected by multiple factors including number of occupants and devices, simultaneous usage, router range etc. For more information speak to your broadband provider.
Map data ©OpenStreetMap contributors.
