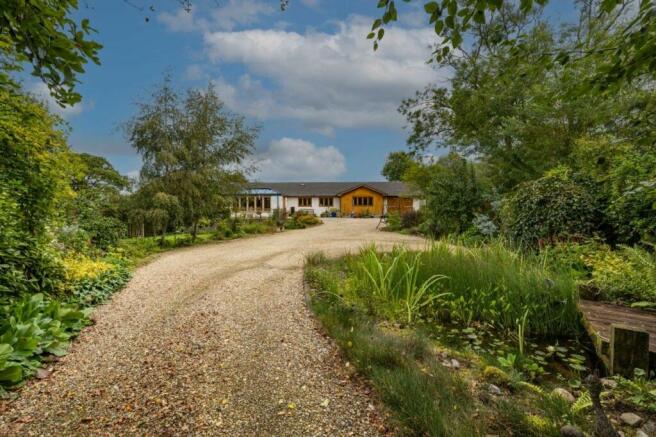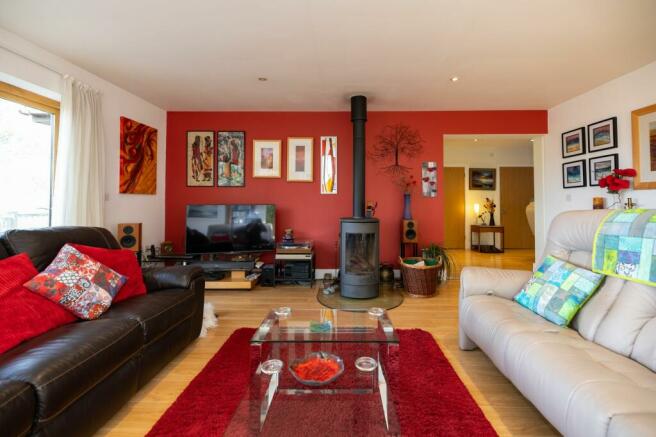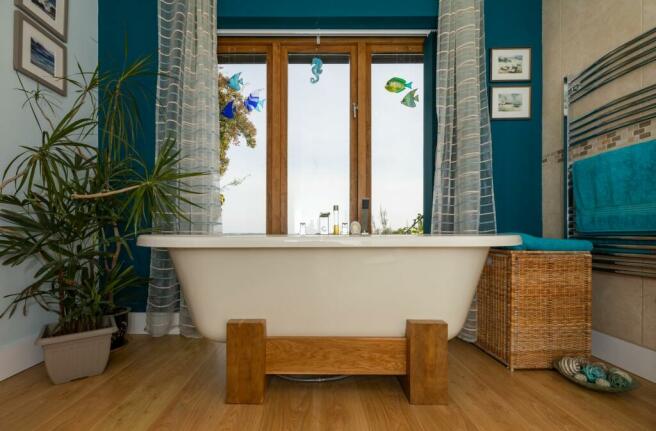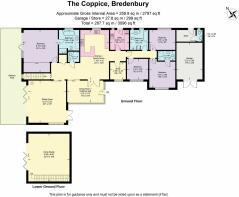Bredenbury, Bromyard, HR7

- PROPERTY TYPE
Detached Bungalow
- BEDROOMS
4
- BATHROOMS
4
- SIZE
3,096 sq ft
288 sq m
- TENUREDescribes how you own a property. There are different types of tenure - freehold, leasehold, and commonhold.Read more about tenure in our glossary page.
Freehold
Key features
- Private Location
- Beautifully Presented
- Luscious landscaped gardens
- Far reaching farmland views
- Less than 4 miles to Bromyard
- Over 3,000 sq.ft of accommodation
Description
The Coppice is that rarest of combinations, a fabulous house in a fabulous position. This is a fantastic opportunity for a slice of country living without being completely detached from civilisation. The property has a clean and contemporary finish which will delight any new owner and outside is a charming and carefully landscaped country garden. In an extremely private position there are magnificent, far reaching views over the local countryside. The graveled driveway leads to a parking area to the front of the house where you can find the front door and garage..
Bredenbury is a splendid Herefordshire village with an active church, C of E Primary School and a vibrant community which can meet in its local public house.
It is easily accessible to both Bromyard (4 miles) and Leominster where both have a range of independent shops and a choice of Supermarkets. The nearest fuel station is in Bromyard, whilst Leominster has a train station. There are all sorts of eateries and pubs located across the countryside within easy reach of this property, catering for all types of tastes and diets.
The Cathedral Cities of Hereford and Worcester are also both within an easy reach which offer a hugely comprehensive range of leisure, retail and social facilities.
Communications and distances
M5 (J7) 20 miles & (J5) 26 miles
Birmingham Airport (BHX) 56 miles, Leominster 8 miles, Bromyard 4 miles, Worcester 18 miles, Hereford 17 miles, Birmingham 45 miles, Leominster Railway Station 8 miles, Ledbury Railway Station 15 miles,
Supermarkets are in Tenbury Wells 8 miles (Tesco), Co-Op in Bromyard, Sainsburys, Tesco & Morrisons are in Hereford.
WHAT3WORDS:
Massive, Workflow, Racetrack
EPC Rating: C
Dining Room / Reception Room
5.25m x 3.15m
The Dining Room is a beautiful Oak Framed Orangery with a lantern roof ensuring natural light flows with ease though this room and the into the adjoining kitchen. It has a porcelain tiled underfloor heating and delightful views across the front gardens.
Kitchen and Family Room
7.19m x 4.19m
The kitchen is an eye catching room with bespoke units crafted by Kitcheners' of Hereford with a stunning worktop supplied by Just Granite. Its is filled with many domestic appliances including an integrated dishwasher, electric Stoves range cooker with multi hobs and three ovens. There is also an integrated Fridge and freezer and Oak laminate flooring.
Utility
2.88m x 2.73m
A great area just off from the kitchen with white gloss fitted units and a varnished hard wood work surface metal sink and draining board and plumbing for a washing machine. There is also space for two upright fridge/ freezers. The utility has a back door into the rear garden area as well cat flap integrated into external the wall. The gas fired Worcester Bosch Greenstar 2000 boiler is located here which was installed in 2023 and is Hydrogen ready for conversion when appropriate.
Study
2.58m x 2.28m
The study is a delightful space to work from home and has a window overlooking the gardens to the front of the property.
Sitting Room
6.13m x 5.52m
A wonderfully spacious sitting room with ample dimensions to ensure large furniture will fit. Its central focal point is a Scandinavian log burning stove set on a glass hearth; equally eye-catching the magnificent view from the concertina glazed doors that open up onto a outside terrace with a far reaching vista across farmland and the Herefordshire countryside. Double doors to the back of the room lead onto a path to the lovely front garden.
Master Bedroom 1 with En Suite Bathroom
6.12m x 5m
A luxurious boudoir with bi folding doors onto the surrounding terrace which encompasses far reaching views over the neighbouring fields. The bedroom is of fantastic proportions in has a large built in wardrobes with sliding mirrored doors hiding ample hanging space and shelving.
It has beautifully presented en suite bathroom with a shower, and Swedish bath set on Oak mounts and located centrally to enjoy the rural views whilst soaking the tub.
Bedroom 2 with ensuite shower room
4.2m x 3.8m
A wonderful spacious second bedroom with the added luxury of en suite shower room facilities.
Bedroom 3
3.79m x 2.88m
A charming double bedroom with views over the neighbouring farmland.
Bedroom 4
3.1m x 3m
Currently arranged as a single bedroom But space to be a small double bedroom with 2 walls dedicated to library shelving. This is a versatile room to the front of the property.
Family Bathroom
2.88m x 2.66m
A good sized family bathroom with all the expected furniture to service two nearby bedrooms.
Home Studio
6.95m x 6m
The home studio sits below the principal house and has concertina doors which open up into the serene Oriental garden with sunken Koi pool. The vast space has a whole host of uses; the current owners have made it into an extensive hobby craft room. Previous uses have included being a music studio, it could make a really fun games room.
Front Garden
The front garden is divided by the sweeping gravel driveway to one side a small wild pond and wetland area and natural area, to the other side is a lawn area with mature shrubs and plants with a pathway under a pergola with mature roses and clematis to the side and rear garden.
Rear Garden
The rear garden is incredibly private and consists of many carefully landscaped areas including a large lawn area summer house, greenhouse and a large paved area ideal for alfresco entertaining. There steps that take you up to a higher balcony area.
Rear Garden
A tranquil Oriental garden with paved area with sunken Koi pond.
Brochures
Brochure 1Council TaxA payment made to your local authority in order to pay for local services like schools, libraries, and refuse collection. The amount you pay depends on the value of the property.Read more about council tax in our glossary page.
Band: G
Bredenbury, Bromyard, HR7
NEAREST STATIONS
Distances are straight line measurements from the centre of the postcode- Leominster Station6.6 miles
About the agent
When it comes to navigating the property market in Worcester, Malvern, and the Teme Valley, Ross, Stuart & George from Chartwell Noble are your trusted companions. As locals deeply rooted in the community, we bring over 50 years of combined expertise to elevate your property experience. We're not just any estate agency; we're your personal advisors, your neighbours, and your guide to a seamless property journey.
The Chartwell Noble Advantage
We know that selling a property
Notes
Staying secure when looking for property
Ensure you're up to date with our latest advice on how to avoid fraud or scams when looking for property online.
Visit our security centre to find out moreDisclaimer - Property reference 256b0784-ac4e-49a3-bc9d-e5b193bc9453. The information displayed about this property comprises a property advertisement. Rightmove.co.uk makes no warranty as to the accuracy or completeness of the advertisement or any linked or associated information, and Rightmove has no control over the content. This property advertisement does not constitute property particulars. The information is provided and maintained by Chartwell Noble, Covering Central England. Please contact the selling agent or developer directly to obtain any information which may be available under the terms of The Energy Performance of Buildings (Certificates and Inspections) (England and Wales) Regulations 2007 or the Home Report if in relation to a residential property in Scotland.
*This is the average speed from the provider with the fastest broadband package available at this postcode. The average speed displayed is based on the download speeds of at least 50% of customers at peak time (8pm to 10pm). Fibre/cable services at the postcode are subject to availability and may differ between properties within a postcode. Speeds can be affected by a range of technical and environmental factors. The speed at the property may be lower than that listed above. You can check the estimated speed and confirm availability to a property prior to purchasing on the broadband provider's website. Providers may increase charges. The information is provided and maintained by Decision Technologies Limited.
**This is indicative only and based on a 2-person household with multiple devices and simultaneous usage. Broadband performance is affected by multiple factors including number of occupants and devices, simultaneous usage, router range etc. For more information speak to your broadband provider.
Map data ©OpenStreetMap contributors.




