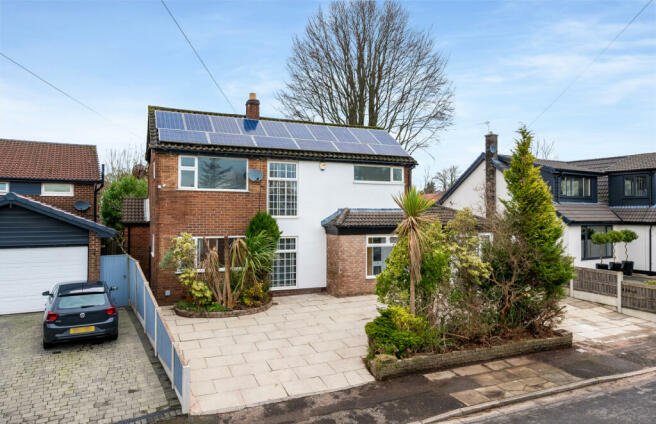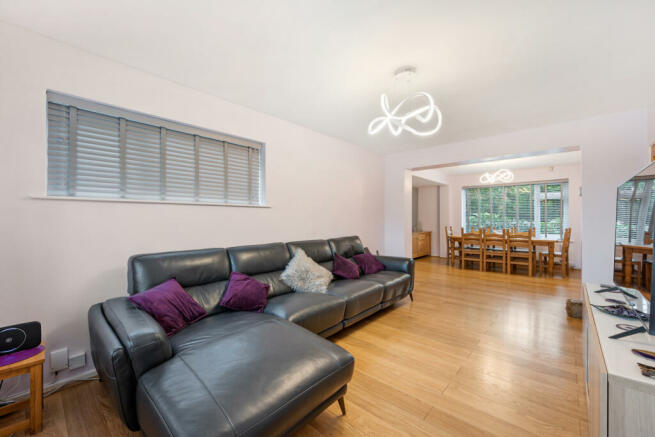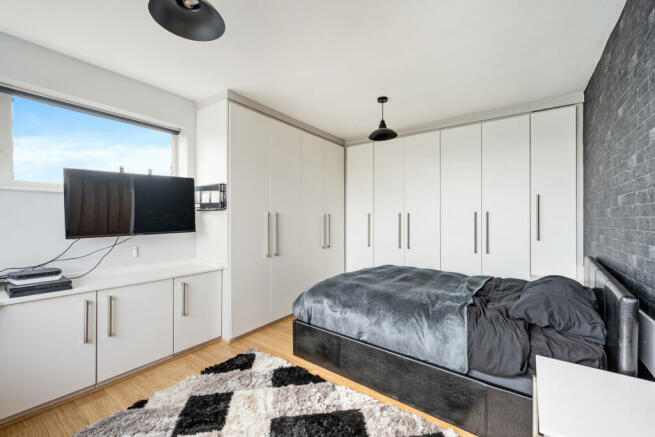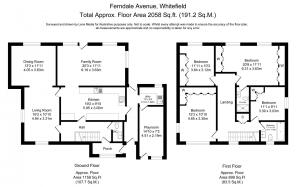Ferndale Avenue, Whitefield, M45 7QP
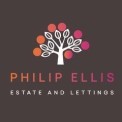
- PROPERTY TYPE
Detached
- BEDROOMS
4
- BATHROOMS
2
- SIZE
Ask agent
- TENUREDescribes how you own a property. There are different types of tenure - freehold, leasehold, and commonhold.Read more about tenure in our glossary page.
Freehold
Key features
- Executive Detached Home
- Four Reception Rooms
- Sought After Location
- Four Double Bedrooms
- Driveway Parking
- Immaculately Presented
- Kitchen-Diner
- Garden
- En-suite
- Open Plan Lounge
Description
*** Buying your dream home with Philip Ellis Estate Agents **
*** This is a stunning four bedroom extended modern detached family home on a lovely quiet suburban road. *** ** A desirable and exclusive Whitefield location. **Philip Ellis are proud to be advertising this beautifully presented four bedroom extended detached house. Offering the benefit of a truly spacious double height extension. Featuring a gorgeous kitchen/diner/family room, and also a beautifully decorated separate lounge and dining area, downstairs WC., A garage conververted into a playroom/home office completes the downstairs.
Upstairs there are four double bedrooms, a master with plenty of wardrobe space including an ensuite and a fabulous family bathroom. This home has a luxurious feel throughout. Situated a short stroll away from Philips Park , and Hurstwood, the property has superb local transport links - ideal for commuting via car, bus, train or Metrolink.DescriptionNestled in a highly sought-after location, this charming four bedroom property presents an enticing opportunity for buyers looking to make their mark in the property market. Boasting a prime position, this property offers a wealth of features and benefits that are sure to impress. Upon entering this spacious home, you'll be greeted by a bright and inviting entrance hall. The hall provides access to all of the reception rooms on this level, as well as the guest facilities. The focal point of the ground floor is the spacious lounge and dining room, offering plenty of room for a large dining table and chairs, a comfortable three-piece suite, and display furniture. The extended kitchen, with its open plan extended family space, is ideal for family gatherings. French doors seamlessly connect this space to the garden. The kitchen is very spacious with contrasting block worktops, featuring an extensive range of base and wall-mounted units. It is equipped with top-notch appliances, including a Neff oven, induction hob with an extractor, fridge freezer, dishwasher, and a stainless steel sink with a mixer tap and drainer. There's also ample space for a table and seating, all complemented by tiled flooring. Just off the kitchen is a very handy utility room with the a washing machine, dryer and seperate sink. This then connects to the dowsntairs office/playroom, which also has a door and window to the front of the property, This gives access to the office from the driveway.
Moving up the stairs to the first floor, you'll find a generously-sized master bedroom with en-suite facilities with plenty of full-height fitted wardrobes. With two windows, this room has plently of light and overlooks the rear garden. The bedroom also features a matching dressing table and bedside tables. The en-suite has a walk in shower cubicle with a thermostatically controlled showerhead, a matching W.C, and a designer washbasin set on a vanity unit with cupboard space below and a mirror above. There are three additional double bedrooms on this floor which provide plenty of space and all are fitted with full-height wardrobes, offering an abundance of storage solutions. A fully tiled designer family bathroom completes the first-floor layout, featuring a bath with a tiled side panel with a glass screen, a pedestal wash hand basin, a matching W.C
Externally the house is set back from the road. The front of the property boasts a beautifully landscaped driveway for up to three vehicles. As you explore the external features further, you'll discover a fully enclosed, lawned garden to the rear, ideal for outdoor family life. Additionally, there's a paved patio area, providing a lovely space for al fresco dining or relaxation. These external features enhance the overall appeal and functionality of this wonderful property
There is also a storage shed with electric supply and security lighting in the garden.
Viewing is strongly recommended to appreciate all this property has to offer.
The finish is of a high standard throughout.
This property is ideal for a growing family and/or working professionals.
Call our office promptly to arrange a viewing as this will not stay on the market for long
*Disclaimer
This brochure and property details are a representation of the property offered for sale or rent, as a guide only. Brochure content must not be relied upon as fact and does not form any part of a contract. Measurements are approximate. No fixtures or fittings, heating system or appliances have been tested, nor are they warranted by Philip Ellis Estate and lettings or any staff member in any way as being functional or regulation compliant. Philip Ellis Estate And Lettings do not accept any liability for any loss that may be caused directly or indirectly by the brochure content, all interested parties must rely on their own, their surveyor’s or solicitor’s findings. We advise all interested parties to check with the local planning office for details of any application or decisions that may be consequential to your decision to purchase or rent any property. Any floor plans provided should be used for illustrative purposes only and should be used as such by any interested party
Features
- Full Double Glazing
- Oven/Hob
- Gas Central Heating Combi Boiler
Council TaxA payment made to your local authority in order to pay for local services like schools, libraries, and refuse collection. The amount you pay depends on the value of the property.Read more about council tax in our glossary page.
Band: F
Ferndale Avenue, Whitefield, M45 7QP
NEAREST STATIONS
Distances are straight line measurements from the centre of the postcode- Whitefield Tram Stop0.9 miles
- Besses 'o th' Barn Tram Stop1.1 miles
- Clifton Station1.4 miles
About the agent
We know the time and devotion that you've invested in your property, so when it comes to selling, we value the importance of helping you get the maximum exposure for your home.
We will work with you to develop a strategic property marketing plan tailored to your individual needs, we will use cutting-edge technology and bespoke digital design to push your property to the forefront of buyers' minds.
With our free valuations and our local knowledge, we'll tell you how much your prop
Industry affiliations

Notes
Staying secure when looking for property
Ensure you're up to date with our latest advice on how to avoid fraud or scams when looking for property online.
Visit our security centre to find out moreDisclaimer - Property reference philip_1257503817. The information displayed about this property comprises a property advertisement. Rightmove.co.uk makes no warranty as to the accuracy or completeness of the advertisement or any linked or associated information, and Rightmove has no control over the content. This property advertisement does not constitute property particulars. The information is provided and maintained by Philip Ellis Properties Limited, Whitefield. Please contact the selling agent or developer directly to obtain any information which may be available under the terms of The Energy Performance of Buildings (Certificates and Inspections) (England and Wales) Regulations 2007 or the Home Report if in relation to a residential property in Scotland.
*This is the average speed from the provider with the fastest broadband package available at this postcode. The average speed displayed is based on the download speeds of at least 50% of customers at peak time (8pm to 10pm). Fibre/cable services at the postcode are subject to availability and may differ between properties within a postcode. Speeds can be affected by a range of technical and environmental factors. The speed at the property may be lower than that listed above. You can check the estimated speed and confirm availability to a property prior to purchasing on the broadband provider's website. Providers may increase charges. The information is provided and maintained by Decision Technologies Limited.
**This is indicative only and based on a 2-person household with multiple devices and simultaneous usage. Broadband performance is affected by multiple factors including number of occupants and devices, simultaneous usage, router range etc. For more information speak to your broadband provider.
Map data ©OpenStreetMap contributors.
