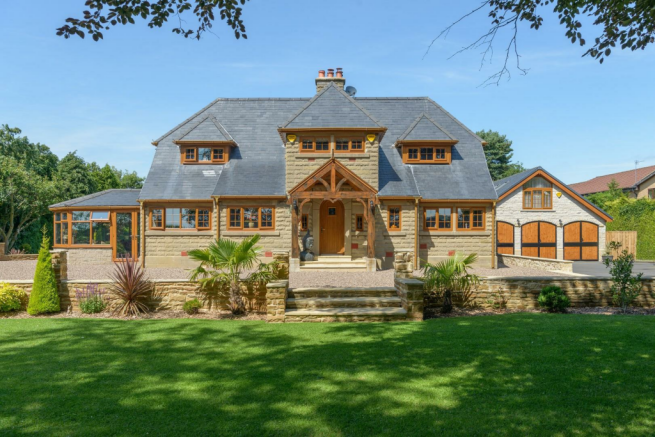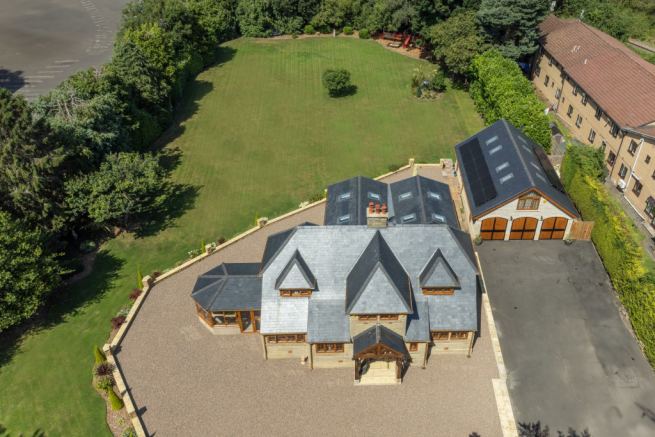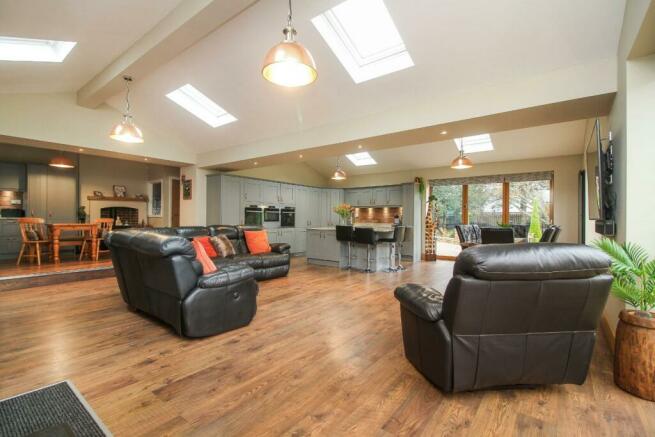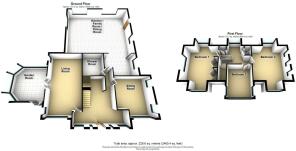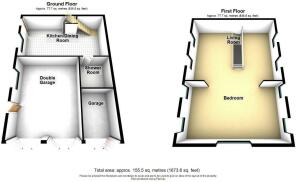
Hepscott, Morpeth

- PROPERTY TYPE
Detached
- BEDROOMS
4
- BATHROOMS
3
- SIZE
2,461 sq ft
229 sq m
- TENUREDescribes how you own a property. There are different types of tenure - freehold, leasehold, and commonhold.Read more about tenure in our glossary page.
Freehold
Description
Stepping into this captivating property, you are greeted by a grand central hallway that gracefully connects to the main principal rooms on the ground floor. The journey begins in the living room, showcasing one of the four stunning log burner fireplaces that adorn this home. This room boasts generous space, providing an ideal canvas for your preferred furnishings. Continuing through, you enter the garden room, bathed in natural light streaming through large windows and elegant French doors leading to the rear garden.
As you explore further, you'll encounter the impressive open-plan kitchen/family/dining room, meticulously redesigned to offer an abundance of space for both living and dining furnishings. Skylight windows bathe the area in natural light, creating an inviting atmosphere. The kitchen, adorned with attractive shaker-style wall and base units, seamlessly blends style with convenience. A central island, complete with a breakfast bar, forms an ideal setting for casual dining. The kitchen is fully equipped with integrated appliances, including 2 ovens, a microwave, a dishwasher, two 60/40 fridges, and a ceramic side burner hob.
Living Room - 7.21 x 4 (23'7" x 13'1") -
Sitting Room - 4.31 x 4.09 (14'1" x 13'5") -
Kitchen / Dining Room - 8.7 x 10 (28'6" x 32'9") -
Garden Room - 4.51 x 4.09 (14'9" x 13'5") -
Bedroom One - 4.1 x 4 (13'5" x 13'1") -
Bedroom Two - 4.09 x 4 (13'5" x 13'1") -
Bedroom Three - 3.51 x 2.71 (11'6" x 8'10") -
Shower Room - 2.8 x 2.52 (9'2" x 8'3") -
Annex Kitchen / Dining Room - 7.4 x 4.18 (24'3" x 13'8") -
Annex Living Room - 7.4 x 6 (24'3" x 19'8") -
Annex Bedroom - 7.4 x 4.28 (24'3" x 14'0") -
Annex Shower Room - 2.58 x 2.38 (8'5" x 7'9") -
Double Garage - 6.1 x 5.01 (20'0" x 16'5") -
Garage - 3.41 x 2.38 (11'2" x 7'9") -
Continuing the journey, you'll discover the versatile sitting room, a space ready to be transformed to suit your specific needs. Concluding the ground floor is the shower room, featuring beautiful ornate tiling, a walk-in shower, a hand basin, and a WC, adding a touch of elegance to this meticulously designed home.
Ascending to the first floor, you will be greeted by three generously sized bedrooms, each adorned with a stunning bay window, capable of accommodating a king-size bed alongside your preferred furnishings. The master bedroom stands out with the added convenience of fitted wardrobes, providing ample storage space. Completing this floor is a conveniently located WC, adding a touch of practicality to the elegant design of the home.
Externally, to the rear of the residence, awaits an expansive back garden adorned with a lush, well-maintained lawn. Encircled by mature trees, plants, and greenery, the outdoor space is enhanced by a dedicated play area for older children, offering both beauty and functionality. This garden truly encapsulates a sense of luxury.
Adding to the appeal, a vast driveway provides abundant off-street parking for up to 11 cars, leading to a detached triple garage. This detached annex further elevates the property's charm, boasting its own open-plan kitchen-dining room adorned with high-gloss units. The annex includes a fully tiled shower room and a spacious bedroom area, completing this versatile and stylish addition to the home.
Brochures
Hepscott, MorpethCouncil TaxA payment made to your local authority in order to pay for local services like schools, libraries, and refuse collection. The amount you pay depends on the value of the property.Read more about council tax in our glossary page.
Band: E
Hepscott, Morpeth
NEAREST STATIONS
Distances are straight line measurements from the centre of the postcode- Morpeth Station0.8 miles
- Pegswood Station1.4 miles
- Cramlington Station5.6 miles
About the agent
Whether buying, selling or renting expect more from Signature North East.
We have listened to our customers and we have built our companies ethos on those comments, which is why you should expect more from Signature. We take pride in offering first class customer service, concentrating on making sure every customer receives our impeccable and personalised service from the beginning to the end of their customer journey.
Priding ourselves on individuality, we have created the image
Notes
Staying secure when looking for property
Ensure you're up to date with our latest advice on how to avoid fraud or scams when looking for property online.
Visit our security centre to find out moreDisclaimer - Property reference 32872712. The information displayed about this property comprises a property advertisement. Rightmove.co.uk makes no warranty as to the accuracy or completeness of the advertisement or any linked or associated information, and Rightmove has no control over the content. This property advertisement does not constitute property particulars. The information is provided and maintained by Signature, Whitley Bay. Please contact the selling agent or developer directly to obtain any information which may be available under the terms of The Energy Performance of Buildings (Certificates and Inspections) (England and Wales) Regulations 2007 or the Home Report if in relation to a residential property in Scotland.
*This is the average speed from the provider with the fastest broadband package available at this postcode. The average speed displayed is based on the download speeds of at least 50% of customers at peak time (8pm to 10pm). Fibre/cable services at the postcode are subject to availability and may differ between properties within a postcode. Speeds can be affected by a range of technical and environmental factors. The speed at the property may be lower than that listed above. You can check the estimated speed and confirm availability to a property prior to purchasing on the broadband provider's website. Providers may increase charges. The information is provided and maintained by Decision Technologies Limited.
**This is indicative only and based on a 2-person household with multiple devices and simultaneous usage. Broadband performance is affected by multiple factors including number of occupants and devices, simultaneous usage, router range etc. For more information speak to your broadband provider.
Map data ©OpenStreetMap contributors.
