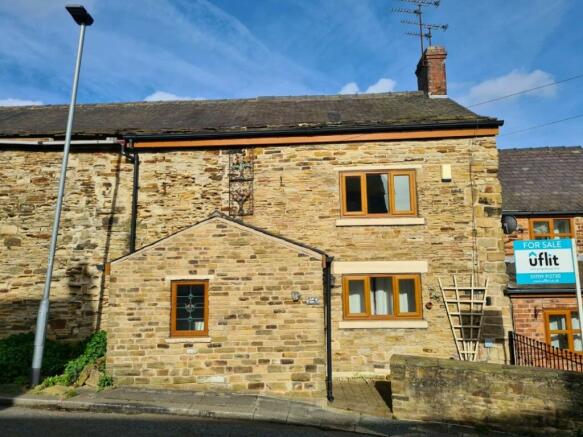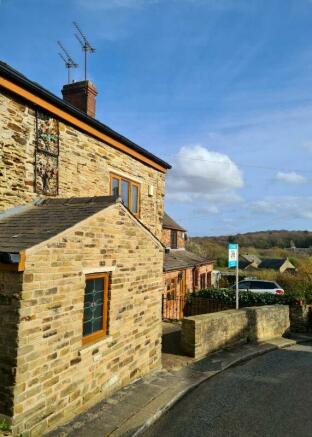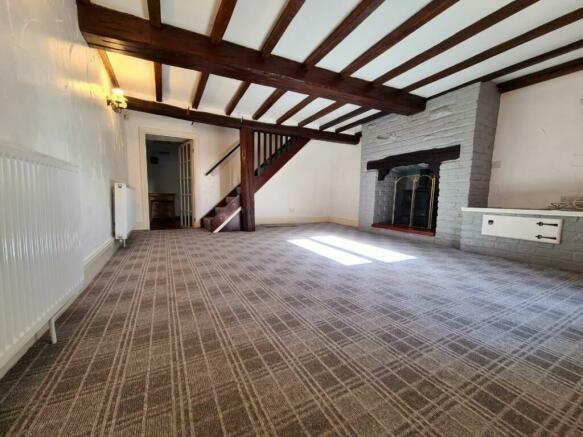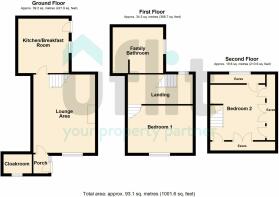
Scholes Village, Rotherham
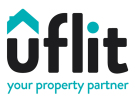
- PROPERTY TYPE
Cottage
- BEDROOMS
1
- BATHROOMS
1
- SIZE
Ask agent
- TENUREDescribes how you own a property. There are different types of tenure - freehold, leasehold, and commonhold.Read more about tenure in our glossary page.
Ask agent
Key features
- Beautiful Spacious Lounge
- Highly sought after village location
- Nearby Village Pub, Cricket Club, Convenience Store & Walks to Wentworth
- Original Period Features
- Loft Conversion with Views to Greasbrough Dams
- Cottage-Style Tiled Kitchen
- Large Bathroom with Separate Bath and Shower
- NO ONWARD CHAIN…MUST BE VIEWED…!
- Hive Boiler & central heating system
Description
central heating system, high-speed broadband port and power shower. The cottage boasts a welcoming entrance porch with attached utility-storage space, a well-proportioned lounge, and a large country-style fitted kitchen. To the first floor, a large master
bedroom and family bathroom with both bath and separate shower. To the second floor, a tastefully converted loft with extensive storage space and views over lakes, fields and woodland. To the outside, a low-maintenance front courtyard and spacious shared rear courtyard, where you can listen to the birds singing over breakfast.
Located in a quiet and highly desirable area of Scholes, close to local amenities, Meadowhall, and excellent national transport links. Relax, entertain or work from home in peace while enjoying nearby shopping, eating and days-out.
Uflit looks forward to hearing from you!
Council Tax Band: C
Porch/Cloakroom
1.3m x 2.9m
Glazed upvc door with glazed side panel and tiled flooring. Door to separate utility/cloakroom, with glazed upvc window and smart gas boiler access.
Lounge
5.3m x 4.2m
Glazed-panel door leading to spacious living area. Beamed ceilings and woodburner-effect gas stove, tiled fireplace and stone-built painted surround. Front-facing upvc window with seating area and view to Keppel's Column. Staircase to first floor landing, with an understairs reading area. A further glazed-panel door leads to the kitchen.
Kitchen
3.7m x 3.4m
A range of wall and base units, ample countertop space, tiled back panels, traditional porcelain sink, gas hob, built-in electric fan oven, extractor fan with bespoke slate hood, period tiled flooring, and spaces for a washing machine and a fridge-freezer. Side-facing upvc window and a further glazed upvc door to the courtyard.
FIRST FLOOR:
First Floor Landing
A bespoke staircase gives access to the first floor landing with traditional wooden ballustrade. Continuation of large exposed beams, interspersed with spotlighting. A porthole window looks out onto the courtyard. Doors give access to the master bedroom, bathroom and further stairs to the second floor.
Master bedroom
3.4m x 4.4m
Double bedroom with spotlights and convenient bedside light switches. Ample space for freestanding storage. Front-facing upvc window with bespoke seating area and view to Keppel's Column.
Family Bathroom
3.1m x 3.4m
Separate panelled bath (with shower over) and built-in shower cubicle. Porcelain wc and bespoke basin with tiled surround and storage beneath. Split carpet to tiled flooring, vaulted beam ceiling with combined spot lighting and chandelier. Built-in vented storage cupboard. Upvc frosted glass window overlooking the courtyard, with wide sill/display area.
SECOND FLOOR:
3.8m x 3.7m
Second Floor
3.8m x 3.7m
Further converted loft room, which has the potential to be used as a bedroom, workroom or storage. Open spindled banister, carpeted flooring, exposed beams, radiator, spot-lighting, power outlets, TV aerial connection, rear facing upvc window with far-reaching views over countryside, and an abundance of eaves storage.
Outside
Traditional stone frontage, stone walling, slated roofs, and low maintenance paved courtyards with pet-friendly gated access. Ample space for seating, breakfasting and enjoying the wildlife on a warm spring day.
DON’T DELAY CALL UFLIT TODAY.
Brochures
BrochureCouncil TaxA payment made to your local authority in order to pay for local services like schools, libraries, and refuse collection. The amount you pay depends on the value of the property.Read more about council tax in our glossary page.
Band: C
Scholes Village, Rotherham
NEAREST STATIONS
Distances are straight line measurements from the centre of the postcode- Chapeltown Station2.2 miles
- Meadowhall Station2.6 miles
- Rotherham Central Station2.7 miles
About the agent
Welcome to Uflit, a local and independent estate agency, specialising in residential sales throughout Barnsley, Rotherham and Sheffield. We bring a fresh and innovative approach to buying and selling property, with our buyers and sellers placed right at the heart of what we do.
Notes
Staying secure when looking for property
Ensure you're up to date with our latest advice on how to avoid fraud or scams when looking for property online.
Visit our security centre to find out moreDisclaimer - Property reference RS1157. The information displayed about this property comprises a property advertisement. Rightmove.co.uk makes no warranty as to the accuracy or completeness of the advertisement or any linked or associated information, and Rightmove has no control over the content. This property advertisement does not constitute property particulars. The information is provided and maintained by Uflit, Rotherham. Please contact the selling agent or developer directly to obtain any information which may be available under the terms of The Energy Performance of Buildings (Certificates and Inspections) (England and Wales) Regulations 2007 or the Home Report if in relation to a residential property in Scotland.
*This is the average speed from the provider with the fastest broadband package available at this postcode. The average speed displayed is based on the download speeds of at least 50% of customers at peak time (8pm to 10pm). Fibre/cable services at the postcode are subject to availability and may differ between properties within a postcode. Speeds can be affected by a range of technical and environmental factors. The speed at the property may be lower than that listed above. You can check the estimated speed and confirm availability to a property prior to purchasing on the broadband provider's website. Providers may increase charges. The information is provided and maintained by Decision Technologies Limited.
**This is indicative only and based on a 2-person household with multiple devices and simultaneous usage. Broadband performance is affected by multiple factors including number of occupants and devices, simultaneous usage, router range etc. For more information speak to your broadband provider.
Map data ©OpenStreetMap contributors.
