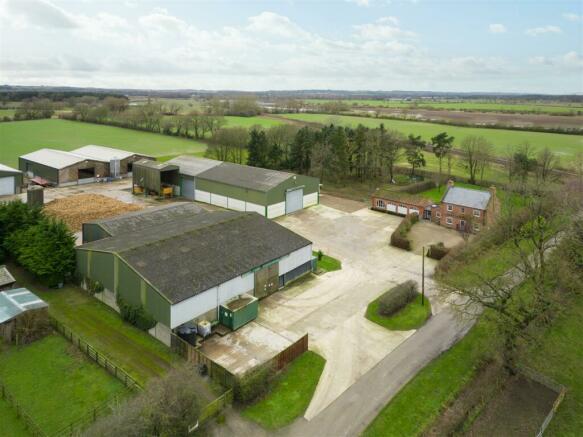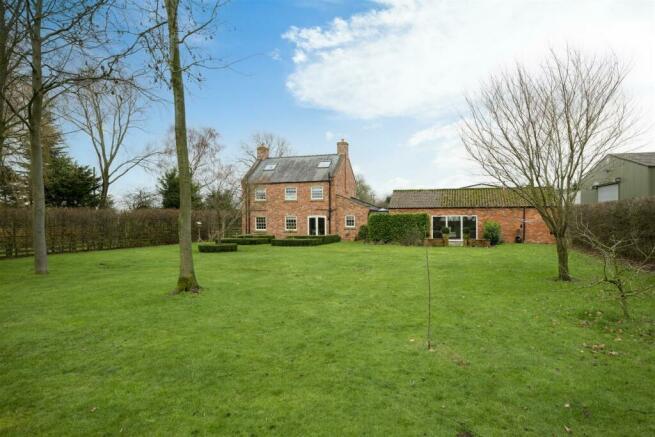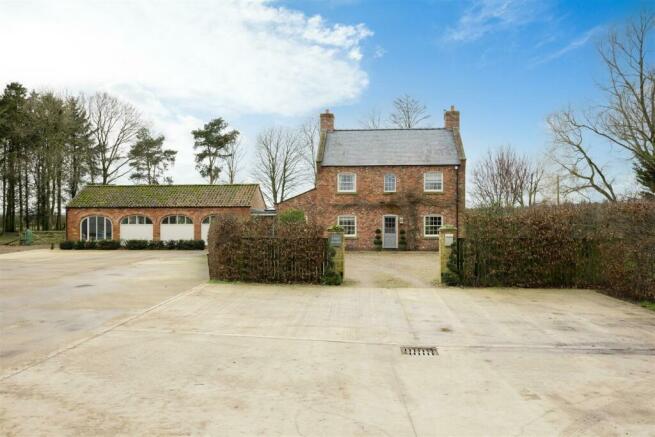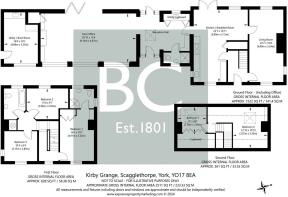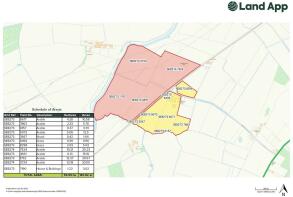
Kirby Grange, Scagglethorpe, Malton

- PROPERTY TYPE
Detached
- BEDROOMS
5
- BATHROOMS
2
- SIZE
Ask agent
- TENUREDescribes how you own a property. There are different types of tenure - freehold, leasehold, and commonhold.Read more about tenure in our glossary page.
Freehold
Description
Kirby Grange briefly comprises an individually designed family home extending to over 2500 sq. ft., providing modern and flexible living accommodation.
The farmhouse is subject to an Agricultural Occupancy Clause, following planning consent in 2010, and is situated within delightful gardens and grounds on the edge of the farmstead.
The farm buildings comprise a first-class range of modern agricultural buildings, extending in all to over 38,000 sq. ft. of internal floor space within a substantial concrete yard, providing superb livestock, machinery and produce facilities.
The land is all situated within a ring fence surrounding the farmstead, comprising arable, grass and wood land. The land to the west of the farmstead is accessed across the Malton to Scarborough railway line, with the River Derwent forming the land’s western boundary.
FOR SALE AS A WHOLE OR IN TWO LOTS
Lot 1:Farmhouse, buildings and land, extending in all to 39.78 acres (16.10 ha) or thereabouts: £1,250,000
Lot 2:Agricultural land extending in all to 101.04 acres (40.89 ha) or thereabouts: £850,000
In all 140.82 acres (56.99ha) or thereabouts.
Kirby Grange Farmhouse - A superb, individually designed and well-appointed five bedroom detached farmhouse, standing in an enviable and much sought-after position, with delightful gardens and grounds.
On The Ground Floor -
The Farmhouse Accommodation -
Entrance Hall - Staircase to first floor, access to living room and kitchen.
Kitchen - 6.88m x 5.16m (22'7" x 16'11") - Front and side aspect timber frame double glazed windows, range of fitted base and wall mounted units, with Quartz worktops, Belfast style sink with chrome mixer taps over, Aga, integral dishwasher, French doors to outside, under floor heating, under stairs cupboard.
Living Room - 9.10m x 4.67m (29'10" x 15'3" ) - Triple aspect timber frame double glazed windows, cast iron wood-burning stove on stone hearth and stone plinth mantelpiece into brick recess.
Reception Hall - 4.88m x 3.23m (16'0" x 10'7") - with separate cloakroom/shower room comprising shower cubicle with chrome fittings, low flush wc, pedestal wash hand basin, tiled floor, front aspect timber frame double glazed window. Utility space with separate stainless steel sink and drainer, double oven and grill, plumbing for washing machine, double glazed to rear dual aspect door to outside.
Farm Office - 9.10m x 4.67m (29'10" x 15'3" ) - Central cast iron wood-burning stove flanked by built-in display cabinets with private cupboard, surround sound system, bifold glazed doors to outside to west patio and gardens beyond.
First Floor -
Landing -
Bedroom 1 (E) - 4.91m x 3.23m (16'1" x 10'7") - Built-in wardrobe, radiator, timber frame double glazed window.
Ensuite Shower Room - Dual aspect timber frame double glazed window, with corner shower cubicle, low flush wc, pedestal wash hand basin, tiled floor and walls.
Bedroom 2 (W) - 3.96m x 2.93m (12'11" x 9'7") - Rear aspect timber frame double glazed window, double radiator.
Bedroom 3 (Se) - 3.13m x 2.85m (10'3" x 9'4") - Dual aspect timber frame double glazed window, double radiator.
Bathroom - Rear aspect timber frame double window, low flush wc, pedestal wash hand basin, chrome heated radiator, tiled floor, airing cupboard.
Second Floor -
Bedroom 4 - 3.91m x 3.30m (12'9" x 10'9") - Double glazed Velux rooflight, double cupboard.
Bedroom 5 - 2.78m x 2.46m (9'1" x 8'0") - Double glazed Velux rooflight.
Outside - Access to the property is along a private hardstanding driveway to the east, with separate access to the farmstead beyond.
To the front, there is an enclosed gravelled driveway and parking area enclosed by hedgerows. To the rear, there are formal gardens comprising appealing patio areas, ideal for al-fresco dining, with views out across the substantial lawned gardens beyond. The gardens are entirely private surrounded by hornbeam and hawthorn hedgerows. A gateway provides access to a woodland garden, currently providing an attractive children’s playing area. Beyond, there is access to the home paddocks.
To the side elevation of the farmhouse, there comprises a further Office / Boot Room 4.88m x 3.23m (16’ x 10’7”), offering scope for alternative annexe accommodation, subject to the necessary consents.
Farm Buildings - The farm buildings are situated directly to the south of the farmhouse and comprise an exceptional range of general purpose agricultural buildings with concrete floors and yard area. The buildings briefly comprise:
1. General Purpose Building 1 - 24.38m x 18.89m (79'11" x 61'11") - Steel portal frame construction, concrete block walls with PCI sheeting above, concrete floor, electric roller shutter door to the front elevation, and adjoining GRAIN DRYER SHELTER 12.19m x 6.09m (40’ x 20’) Open sided with Yorkshire Boarding above. Adjoining ANCILLARY WORKSHOP 12.19m x 8.53m (40' x 28’) of steel portal frame construction under a fibre-cement roof, concrete block to 1m with Yorkshire Boarding above, timber cladding to each elevation, electric power and lighting, concrete floor. Internal stabling available by separate negotiation.
2. Grain Store - 18.28m x 18.89m (59'11" x 61'11") - Steel portal frame construction, concrete panels with PCI sheeting above, concrete floor, electric roller shutter door to side elevation.
3. Livestock Building - 30.48m x 30.48m (99'11" x 99'11") - Dual span steel portal frame construction, concrete block walls with Yorkshire Boarding to front and rear elevations, PCI sheeting to side elevations, concrete floor.
4. General Purpose Building 2 - 30.48m x 18.28m (99'11" x 59'11") - Steel portal frame construction, concrete block walls with PCI sheeting above, concrete floor, roller shutter door to the front, personnel door to the side.
5. Livestock Building 2 - 12.19m x 9.14m (39'11" x 29'11" ) - Steel portal frame construction, concrete block to gable ends, PCI sheeting above, open fronted to south elevation.
6. Farm Workshop - 6.09m x 9.14m (19'11" x 29'11") - Adjoining the east elevation of Livestock Building 2, of similar construction and with electric roller shutter door, personnel door to the side.
7. General Purpose Building 3 - 24.38m x 24.38m (79'11" x 79'11" ) - Adjoining the north elevation of the Farm Workshop and Livestock Building 2 with double doors to the front, roller shutter door to the south elevation, electric power and lighting, with outside chemical and fuel stores.
The Land - Kirby Grange Farm extends in all to 140.82 acres (56.99 hectares) or thereabouts, comprising arable, grass and woodland. Please refer to the sales plan and Schedule of Areas.
According to the Agricultural Land Classification Maps, the land is Grade II / III and the soil type identified in the Landbeach and Fladbury 3 Series, characterised as stoneless clayey, fine silty and fine loamy soils, capable of cereal rotations with some root cropping and grassland management arrangements.
General Information -
Location - Kirby Grange is situated in the between the villages of Scagglethorpe and Rillington, to the north of the market town of Malton. The farm is situated at the end of Scagglethorpe Lane and will be easily identified by our BoultonCooper 'For Sale' board. Postcode: YO17 8EA.
What3words - ///dolphin.airless.reference.
Tenure - We understand to be freehold with vacant possession on completion.
Services - We understand the property benefits from mains water and electricity. The central heating is provided via an air source heat pump with under floor farm heating to the ground floor level. The Aga and office is connected to an oil supply. There is a private package treatment drainage system.
All the services have not been tested but we have assumed that they are in working order and consistent with the age of the property.
Council Tax Band - We are verbally informed the property lies in Band D. Prospective purchasers are advised to check this information for themselves with North Yorkshire Council .
Local Authority - North Yorkshire Council, County Hall, Northallerton DL7 8AD.
Tel: .
Energy Performance Rating - Assessed in Band C. The full EPC can be viewed at our Malton office.
Basic Payment Scheme (Bps) And Environmental Stewa - The land is currently registered for BPS although we understand that the entitlements are not available from 2024 onwards. The land is subject to an existing ES Higher Level Stewardship Agreement which runs to 31st May 2028. Further details available on request.
Sporting And Mineral Rights - The Sporting & Mineral Rights are understood to be in hand and are included in the sale so far as they are owned.
Rights Of Way - We are not aware of any public rights of way that cross the subject property. The property is sold subject to all rights of way whether mentioned in these sale particulars or not. The land hatched red on the sale plan is accessed across a railway level crossing. All prospective viewers must comply with the level crossing instructions shown at the gated crossing.
All viewings are strictly by appointment.
Wayleaves And Easements - The property is sold subject to all wayleaves and easements whether mentioned in these sale particulars or not.
Nitrate Vulnerable Zone (Nvz) - We have checked the Environment Agency's NVZ map which shows part of the farm within a Nitrate Vulnerable Zone.
Health And Safety - Interested parties are reminded that the property is a working farm. We, therefore, ask that you are as vigilant as possible when viewing the property. Be aware of moving vehicles, keep away from machinery and livestock and do not climb on any structural buildings.
Plans, Areas And Schedules - The plans provided and areas stated in these sales particulars are for guidance only and are subject to verification with the title deeds.
Method Of Sale - For Sale by Private Treaty, as a whole or in the two separate lots, as identified on the sale plan. Interested Parties are asked to register their interest with the selling agents. This is particularly important for those who have downloaded the sales particulars from the website. The vendor reserves the right to conclude the sale by any means.
Anti-Money Laundering Regulations - The Agent must comply with Anti Money Laundering regulations. As part of the requirements, the Agent must obtain evidence of the identity and proof of address of potential buyers. Prior to an offer being accepted, all parties who are purchasing must provide the necessary evidence.
Contracts And Completion - Contracts are to be exchanged as soon as possible with completion by agreement.
Viewings - All viewings are to be accompanied and by appointment with the Agents, BoultonCooper. Tel: .
Key Contacts - Henry Scott MSc MRICS
mob:
email:henry. .
Rod Cordingley BSc FRICS FAAV
mob: ;
email:
Beth Bulmer BSc MRICS FAAV
mob: ;
email:beth.
Boulton & Cooper - About Us: - BoultonCooper, together with our association with Stephensons Rural, are the region’s most established estate agency, offering a dynamic and highly professional services. We provide the largest independent network of offices in the Ryedale area (with offices in Malton, Pickering, and Helmsley), together with offices across North Yorkshire which assists in making our properties available to as wide a captive audience as possible.
We specialise in the sale of rural properties and have a significant mailing list of active registered parties who are actively looking for this type of property in this locality.
Do register with us at: .
Brochures
Kirby Grange BROCHURE BC.pdfBrochureCouncil TaxA payment made to your local authority in order to pay for local services like schools, libraries, and refuse collection. The amount you pay depends on the value of the property.Read more about council tax in our glossary page.
Band: D
Kirby Grange, Scagglethorpe, Malton
NEAREST STATIONS
Distances are straight line measurements from the centre of the postcode- Malton Station3.0 miles
About the agent
NORTH YORKSHIRE'S LEADING PROPERTY SPECIALISTS
Robert Boulton founded the firm in 1801 and the same traditional values are driving the business forward over 200 years later.
Network of Offices
We have four offices under the Boulton & Cooper flag at Malton, Pickering, Helmsley and Kirkbymoorside; and a further six offices under the Stephenson banner at York, Knaresborough, Easingwold, Selby, Boroughbri
Industry affiliations



Notes
Staying secure when looking for property
Ensure you're up to date with our latest advice on how to avoid fraud or scams when looking for property online.
Visit our security centre to find out moreDisclaimer - Property reference 32872962. The information displayed about this property comprises a property advertisement. Rightmove.co.uk makes no warranty as to the accuracy or completeness of the advertisement or any linked or associated information, and Rightmove has no control over the content. This property advertisement does not constitute property particulars. The information is provided and maintained by BoultonCooper, Malton. Please contact the selling agent or developer directly to obtain any information which may be available under the terms of The Energy Performance of Buildings (Certificates and Inspections) (England and Wales) Regulations 2007 or the Home Report if in relation to a residential property in Scotland.
*This is the average speed from the provider with the fastest broadband package available at this postcode. The average speed displayed is based on the download speeds of at least 50% of customers at peak time (8pm to 10pm). Fibre/cable services at the postcode are subject to availability and may differ between properties within a postcode. Speeds can be affected by a range of technical and environmental factors. The speed at the property may be lower than that listed above. You can check the estimated speed and confirm availability to a property prior to purchasing on the broadband provider's website. Providers may increase charges. The information is provided and maintained by Decision Technologies Limited. **This is indicative only and based on a 2-person household with multiple devices and simultaneous usage. Broadband performance is affected by multiple factors including number of occupants and devices, simultaneous usage, router range etc. For more information speak to your broadband provider.
Map data ©OpenStreetMap contributors.
