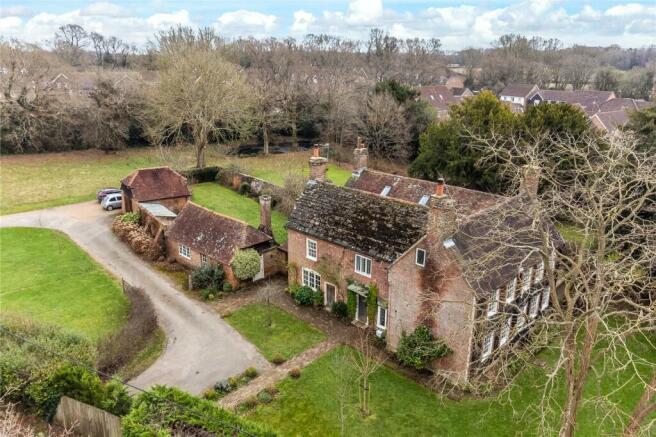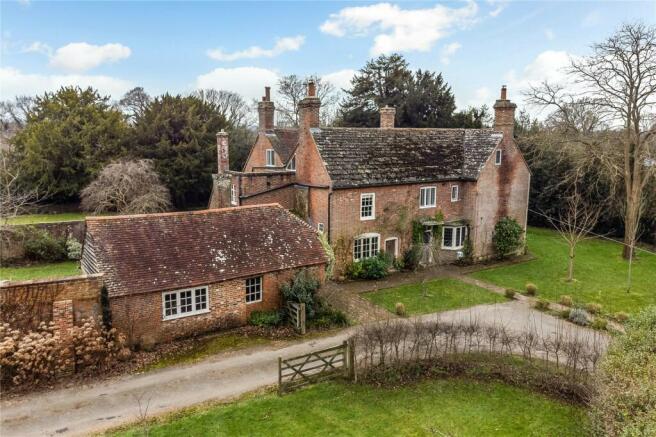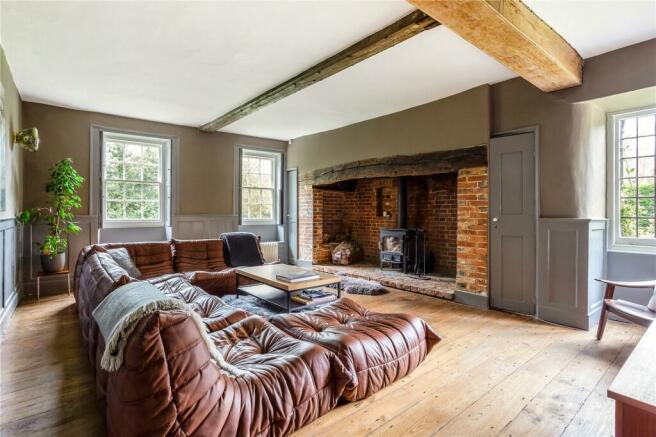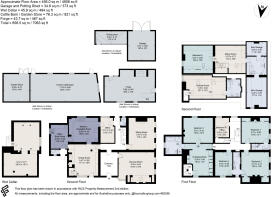
Theobalds Road, Burgess Hill, RH15

- PROPERTY TYPE
Detached
- BEDROOMS
6
- BATHROOMS
5
- SIZE
5,402 sq ft
502 sq m
- TENUREDescribes how you own a property. There are different types of tenure - freehold, leasehold, and commonhold.Read more about tenure in our glossary page.
Freehold
Key features
- Impressive and historic former farmhouse
- Stylish decoration complementing the many period features
- Versatile accommodation, ideal for modern family life and entertaining alike
- Situated in a private road in grounds of about half an acre
- Range of useful outbuildings with huge potential (subject to necessary consents)
- Only half a mile from Wivelsfield railway station
- EPC Rating = E
Description
Description
Dating from the sixteenth century and believed to be one of the oldest houses in Burgess Hill, Theobalds Farm is an impressive former farmhouse, listed Grade II* as a 'particularly important building of more than special interest'. The property has been the subject of a number of additions during its lifespan, its appearance evolving with the architectural fashions of the time. Of particular note is the seventeenth century western wing, with its façade of mathematical tiles, symmetrical sash windows and red brick window dressings, typical of the Georgian era.
The property is situated in a private road, in well enclosed grounds of an acre and a half, yet only about half a mile from Wivelsfield mainline railway station, from which there are regular services to London Bridge/Victoria from 52 minutes.
Internally, the generous accommodation is arranged over four floors (including the cellar), extending to just over 5,400 square feet and with high ceilings throughout much of the house (an indication that the property was once a particularly important home). The property is very well presented, with a stylish muted colour palette complementing the many fine period features, which include exposed timbers, original brick and oak floors, two impressive inglenook fireplaces and a number of original doors, some with thumb latches and some with elegant fan lights over. The result is a substantial yet comfortable home, offering the versatility to be both ideal for modern family living and entertaining alike.
The floor plans offer an excellent and comprehensive overview of the full extent and layout of the accommodation, however there are a number of points worthy of further mention:
An original front door, studded with the date 1627, opens to the entrance hall. Lying off the hall is the generous dual-aspect, half-panelled formal drawing room which features a magnificent inglenook fireplace set with a woodburner. Beyond the entrance hall lies the inner hall, from which the main staircase rises to the first floor and there is under stair access to the cellar, together with a cloakroom.
There are two further large reception rooms and an office on the ground floor: the elegant sitting room with its classical style fire surround, and the dining room, a handsome room which also has an inglenook fireplace and is an ideal space for entertaining on a grand scale. A door to the side of the inglenook opens to a secondary staircase rising directly to the principal suite, and on to the second floor cinema room over.
The adjoining kitchen and breakfast room is fitted with a range of bespoke shaker-style wooden cabinetry with marbled quartz worktops and a range oven, together with further appliances. It has ample space for a central breakfast table and is served by a useful utility/boot room as well a second cloakroom.
There are five bedrooms on the first floor, one currently used as an office. The large principal suite is particularly impressive: comprising a bedroom, well-fitted dressing room and bathroom. The other bedrooms are served by two shower rooms, one en suite and one 'Jack and Jill' between bedrooms two and four.
The second floor is in two sections, each with its own staircase. The suite of rooms the southern side of the house forms an ideal guest suite, comprising a bedroom, sitting room and bathroom, together with two good-sized attic storage rooms; the other second floor room is currently used as a cinema room and has an adjoining bathroom.
The Forge
Connected to the house by a part-covered rear courtyard, this useful outbuilding is understood to have once been a forge and still has the original open fireplace. In need of some repair, the forge has been used more recently as a games/party room with a bar in one corner, but has enormous potential for a variety of other uses, including a gym or large home office, subject to the necessary consents.
Gardens and Grounds
Theobalds Farm is approached from Theobalds Road via a sweeping gated driveway, which opens to a parking area and the garage, then continues around to the front of the house. Opposite the garage, adjacent to the northern boundary, is a large timber barn (formerly a cattle shed) with one end used as a separate garden store, in need of some repair.
The grounds lie predominantly to the south and east of the house and are mainly laid to lawn, dotted with trees and with two large ponds to the southern boundary; banks of mature trees enclose the grounds and ensure a high degree of privacy.
Spanning the southern side of the house is a brick terrace with a covered well, provision for a hot tub, and lots of space for an outside table and chairs. Of particular note is the delightful and secluded walled garden lying immediately to the east of the house, with its lean-to Victorian potting shed/greenhouse.
In all, about 1.5 acres
Location
Theobalds Farm is situated off a private no-through road on the semi-rural outskirts of Burgess Hill, in the parish of Wivelsfield in East Sussex, to the north of the South Downs National Park. Theobalds Road is a bridleway, and to the east connects to a network of footpaths crossing the surrounding countryside.
Both Burgess Hill and the neighbouring town of Haywards Heath (2.5 miles) provide good local shopping and amenities, including a range of supermarkets, high street chains, mainline railway stations and leisure facilities. The City of Brighton & Hove is about 12 miles away on the south coast.
Across Sussex, activities include riding on Ashdown Forest, for which a permit is required, sailing at Ardingly and golf across the county. Spa and country house hotels include Ockenden Manor in Cuckfield, Alexander House, Ashdown Park, Gravetye Manor and South Lodge.
There is a vibrant cultural and arts scene in Sussex, with world-class opera at Glyndebourne, theatre at Royal Tunbridge Wells and the annual Brighton Festival presenting a huge programme of theatre, dance, classical music and literary events.
Transport: Wivelsfield station is just a 12-minute walk away (0.6 of a mile), from which there are fast and frequent commuter services to London Bridge/Victoria from 52 minutes. Further services from Burgess Hill and Haywards Heath. Gatwick airport 16 miles.
Schools: There is an excellent range of educational facilities locally, in both the private and state sectors, including Great Walstead, Cumnor House, Handcross Park School, Burgess Hill Girls, Brighton College, Ardingly College and Hurstpierpoint College.
All times and distances are approximate; walking times taken from Google Maps.
Square Footage: 5,402 sq ft
Acreage: 1.5 Acres
Additional Info
Agent’s Notes: 1. There is a voluntary contribution of c£250 per year towards the maintenance of the private road. 2. Some light fittings are not included in the sale.
Services: Gas fired central heating. Mains gas, electricity, water and drainage.
Outgoings: Lewes District Council, . Tax band G.
Photographs taken: January 2024.
Cladding: This property may have cladding. The property is under six floors so any cladding may not have been tested. Purchasers should make enquiries about the external wall system of the property, if it has cladding and if it is safe or if there are interim measures in place.
Brochures
Web DetailsParticulars- COUNCIL TAXA payment made to your local authority in order to pay for local services like schools, libraries, and refuse collection. The amount you pay depends on the value of the property.Read more about council Tax in our glossary page.
- Band: G
- PARKINGDetails of how and where vehicles can be parked, and any associated costs.Read more about parking in our glossary page.
- Yes
- GARDENA property has access to an outdoor space, which could be private or shared.
- Yes
- ACCESSIBILITYHow a property has been adapted to meet the needs of vulnerable or disabled individuals.Read more about accessibility in our glossary page.
- Ask agent
Theobalds Road, Burgess Hill, RH15
NEAREST STATIONS
Distances are straight line measurements from the centre of the postcode- Wivelsfield Station0.5 miles
- Burgess Hill Station1.3 miles
- Haywards Heath Station2.5 miles
About the agent
Why Savills
Founded in the UK in 1855, Savills is one of the world's leading property agents. Our experience and expertise span the globe, with over 700 offices across the Americas, Europe, Asia Pacific, Africa, and the Middle East. Our scale gives us wide-ranging specialist and local knowledge, and we take pride in providing best-in-class advice as we help individuals, businesses and institutions make better property decisions.
Outstanding property
We have been advising on
Notes
Staying secure when looking for property
Ensure you're up to date with our latest advice on how to avoid fraud or scams when looking for property online.
Visit our security centre to find out moreDisclaimer - Property reference HYS220356. The information displayed about this property comprises a property advertisement. Rightmove.co.uk makes no warranty as to the accuracy or completeness of the advertisement or any linked or associated information, and Rightmove has no control over the content. This property advertisement does not constitute property particulars. The information is provided and maintained by Savills, Haywards Heath. Please contact the selling agent or developer directly to obtain any information which may be available under the terms of The Energy Performance of Buildings (Certificates and Inspections) (England and Wales) Regulations 2007 or the Home Report if in relation to a residential property in Scotland.
*This is the average speed from the provider with the fastest broadband package available at this postcode. The average speed displayed is based on the download speeds of at least 50% of customers at peak time (8pm to 10pm). Fibre/cable services at the postcode are subject to availability and may differ between properties within a postcode. Speeds can be affected by a range of technical and environmental factors. The speed at the property may be lower than that listed above. You can check the estimated speed and confirm availability to a property prior to purchasing on the broadband provider's website. Providers may increase charges. The information is provided and maintained by Decision Technologies Limited. **This is indicative only and based on a 2-person household with multiple devices and simultaneous usage. Broadband performance is affected by multiple factors including number of occupants and devices, simultaneous usage, router range etc. For more information speak to your broadband provider.
Map data ©OpenStreetMap contributors.





