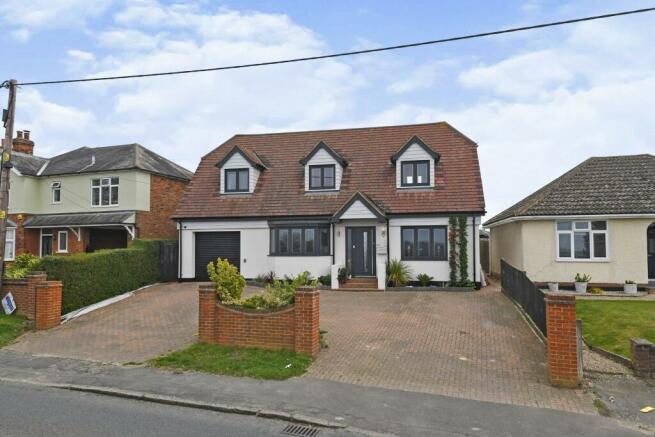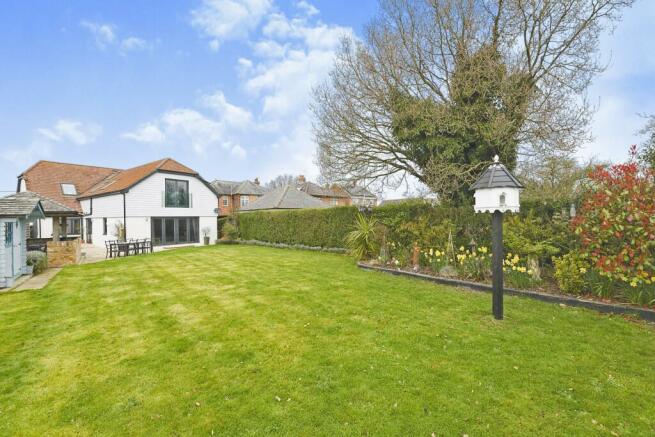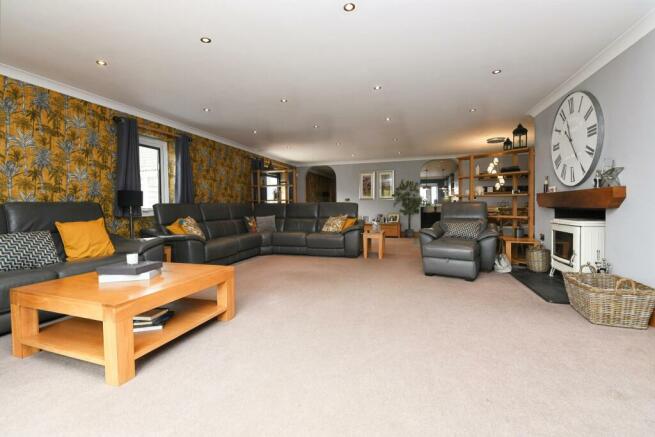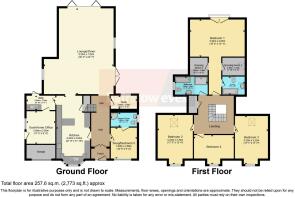Broad Road, Braintree, CM7

- PROPERTY TYPE
Detached
- BEDROOMS
5
- BATHROOMS
3
- SIZE
Ask agent
- TENUREDescribes how you own a property. There are different types of tenure - freehold, leasehold, and commonhold.Read more about tenure in our glossary page.
Freehold
Key features
- SUBSTANTIAL FAMILY HOME
- FIVE DOUBLE BEDROOMS
- CLOSE TO 3,000 SQ FT OVER TWO FLOORS
- LARGE PLOT WITH FANTASTIC GARDEN
- BESPOKE FITTED KITCHEN
- 30FT SITTING ROOM WITH BI-FOLD DOORS
- OUTDOOR KITCHEN AND ENTERTAINING SPACE
- MASTER SUITE WITH TWO DRESSING ROOMS AND LUXURY EN-SUITE
- NON ESTATE POSITION OVERLOOKING FIELDS
- DRIVEWAY FOR 3-4 CARS
Description
With accommodation over two floors, the ground floor offers; bespoke kitchen/diner, utility room, gym, study, snug/bedroom 5, shower room and 30ft living/dining room. To the first floor you will find; excellent galleried landing with 4 x Velux windows, Master suite with 2 x dressing rooms and En-suite bathroom, three further double bedrooms and family bathroom.
At the front of the property there is a carriage driveway for 3/4 cars, garage with electric roller door (currently a storage area, with gym created behind). To the rear you will find an enormous garden which has been mainly laid to lawn, hot tub, purpose built outdoor kitchen with power light and water for year round entertaining and an allotment section at the very rear of the plot.
Broad Road is a non-estate position between Bocking and Thistley Green. The Town Centre and Train Station are just a short walk or drive away, with many amenities within walking distance. This area is popular with families and commuters.
Porch
A welcome break between the driveway and the hallway, this is the ideal place for coats and shoes away from the main body of the home.
Hallway
The impressive entrance hallway offers access to the kitchen, snug, study and sitting room. the stairs lead up to the galleried landing.
Kitchen/Diner
6.6m x 3.6m
Located at the front of the property and with far reaching views over countryside, the bespoke kitchen comprises; eye and base level units with stone countertop, integral appliances, breakfast bar, pantry cupboard and underfloor heating, a door leads through to the utility room and sitting room.
Utility Room
3m x 1.55m
Located off of the kitchen, the utility room offers; eye and base level units with stone counter top, window to the side and doors leading through to the garden and the gym.
Gym
3.48m x 2.84m
Originally the garage, this is now a versatile space currently used as a gym, but would make an ideal office if an additional workstation was required.
Garage/Store
Snug/Bedroom 5
3.2m x 2.8m
On the ground floor, this En-Suite room is currently used as a snug. It would make a great size ground floor bedroom with private bathroom, or as an additional reception room.
Shower Room
2.8m x 1.4m
The three piece bathroom suite includes; walk in double shower, low level WC and wash hand basin.
Study
2.8m x 1.6m
The purpose built study comes complete with fitted workstation furniture and the window to the rear allows the light to flood in.
Lounge Diner
9.2m x 7.2m
This generous reception space offers more than enough room for; relaxing, dining or entertaining. the full width bi-fold doors lead out to the garden and the wood burning stove provides an eye catching focal point. The dining area (which is located next to the kitchen door) has underfloor heating and a tiled floor.
Galleried Landing
The huge first floor landing has the wow factor, with four Velux windows galleried rail and doors to all first floor rooms.
Master Bedroom
5.84m x 4m
The Master Suite is at the rear of the property with views over the gardens, complete with Juliette style French doors, the room offers space for a Super King size bed, sofas, furniture as well as having two dressing rooms and beautiful En-Suite bathroom.
En-Suite Bathroom
The three piece luxury suite offers; freestanding, roll top bath, low level WC and wash hand basin, there is also a Velux window to the side.
Dressing Room 1
Dressing Room 2
Bedroom 2
5.26m x 3.76m
At the front of the property, this is a generous size double room, which is dual aspect with windows to the front and rear.
Bedroom 3
5.2m x 3.53m
At the front of the property, this is a generous size double room, which is dual aspect with windows to the front and rear.
Bedroom 4
A further double bedroom at the front of the property with far reaching views, over the countryside to the front.
Bathroom
3.5m x 1.93m
The family bathroom is a four piece bathroom suite including; double walk in shower, low level WC, panel enclosed bath and wash hand basin. The room has been finished with a complimentary tile.
Carraige Driveway
The driveway at the front offers two entry/exit points for easy of parking. there is room enough for three to four cars.
Garden
The large rear garden begins with a patio area with sunken hot tub and space for entertaining, this then leads to a fabulous outdoor kitchen which can be used year round. The kitchen has power, light, heating and running water and is the perfect place for a summer party. At the rear of the plot there is an allotment section complete with greenhouse and sheds, the remainder is laid to a large expanse of lawn with mature borders and a summerhouse used as a changing room with toilet and washing facilities.
Council TaxA payment made to your local authority in order to pay for local services like schools, libraries, and refuse collection. The amount you pay depends on the value of the property.Read more about council tax in our glossary page.
Band: TBC
Broad Road, Braintree, CM7
NEAREST STATIONS
Distances are straight line measurements from the centre of the postcode- Braintree Station1.5 miles
- Braintree Freeport Station1.8 miles
- Cressing Station3.1 miles
About the agent
Bairstow Eves - Bringing people and property together since 1899
Through our extensive marketing campaigns, we are able to access more buyers, more effectively than any other estate agent, ensuring that we always obtain the very best price for our clients. By bringing together state of the art technology and good old-fashioned customer service and values we are able to present a proposition that is second to none.
Our aim is to eliminate the stress usually involved in a ho
Industry affiliations



Notes
Staying secure when looking for property
Ensure you're up to date with our latest advice on how to avoid fraud or scams when looking for property online.
Visit our security centre to find out moreDisclaimer - Property reference BTR220096. The information displayed about this property comprises a property advertisement. Rightmove.co.uk makes no warranty as to the accuracy or completeness of the advertisement or any linked or associated information, and Rightmove has no control over the content. This property advertisement does not constitute property particulars. The information is provided and maintained by Bairstow Eves, Braintree. Please contact the selling agent or developer directly to obtain any information which may be available under the terms of The Energy Performance of Buildings (Certificates and Inspections) (England and Wales) Regulations 2007 or the Home Report if in relation to a residential property in Scotland.
*This is the average speed from the provider with the fastest broadband package available at this postcode. The average speed displayed is based on the download speeds of at least 50% of customers at peak time (8pm to 10pm). Fibre/cable services at the postcode are subject to availability and may differ between properties within a postcode. Speeds can be affected by a range of technical and environmental factors. The speed at the property may be lower than that listed above. You can check the estimated speed and confirm availability to a property prior to purchasing on the broadband provider's website. Providers may increase charges. The information is provided and maintained by Decision Technologies Limited.
**This is indicative only and based on a 2-person household with multiple devices and simultaneous usage. Broadband performance is affected by multiple factors including number of occupants and devices, simultaneous usage, router range etc. For more information speak to your broadband provider.
Map data ©OpenStreetMap contributors.




