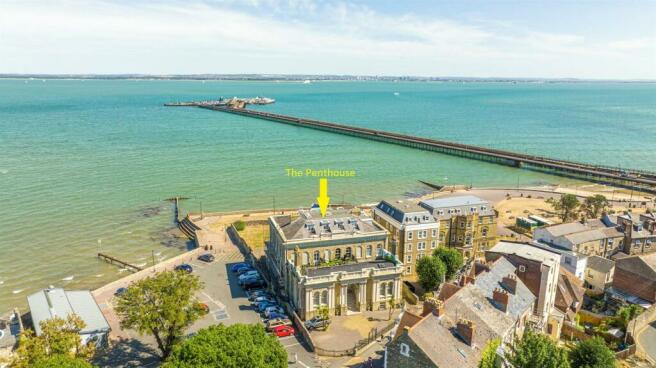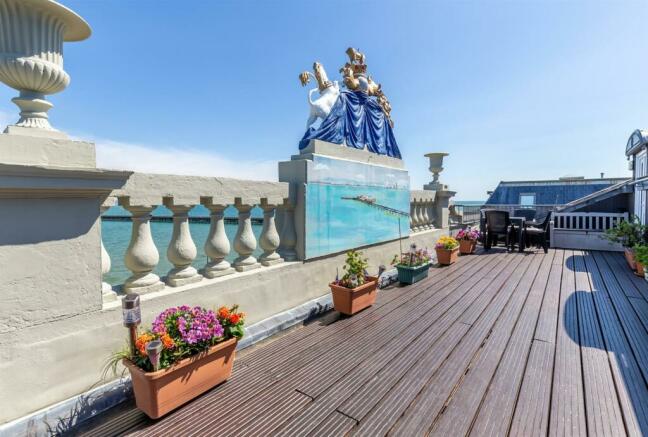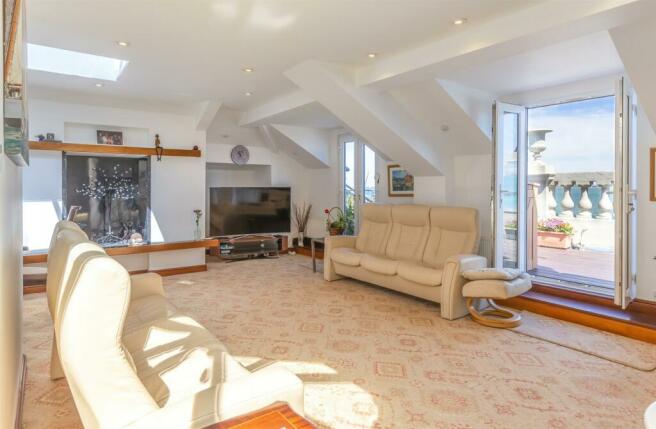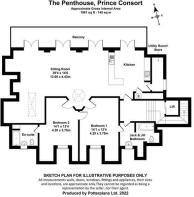St Thomas Street, Ryde, PO33 2DL

- PROPERTY TYPE
Apartment
- BEDROOMS
2
- BATHROOMS
2
- SIZE
Ask agent
Key features
- EXTRAORDINARY PENTHOUSE APARTMENT
- FANTASTIC 43FT ROOF TERRACE
- BREATHTAKING SEA/FORT/MAINLAND VIEWS
- BEAUTIFUL 39FT OPEN-PLAN LIVING
- DESIGNATED SITTING & DINING AREAS
- MOMENTS FROM BEACH/TOWN/FERRIES
- 2 BEDROOMS / 2 LUXURY BATHROOMS
- PRIVATE ENTRANCE & LIFT ACCESS
- PARKING * COUNCIL TAX BAND: C
- 999 YR LEASE WEF 2001 £208 p.m.* NO CHAIN
Description
The PRINCE CONSORT was completed in 1847 and its foundation stone was laid by Prince Albert in the spring of the previous year. It was originally known as the Royal Victoria Yacht Club set up by Queen Victoria to rival the male-only Royal Yacht Squadron in Cowes - and apparently one of her very favourite places. The PENTHOUSE was a much more recent addition (within 2002) - offering modern luxury at the top of this iconic residence. Benefiting from a private entrance and LIFT ACCESS to the top floor, there is a magnificent 39ft+ open-plan living area (incorporating kitchen, sitting and dining areas) - with roof lanterns and French doors offering an abundance of natural light, with the latter leading to the large secluded decked ROOF TERRACE - perfect for entertaining/relaxing in total seclusion (bearing the original emblem). From this point are the most SPECTACULAR VIEWS across the busy Solent scene - taking in Osborne House as well as the mainland beyond. Beautiful curved doors lead to the 2 DOUBLE BEDROOMS - both with luxurious en suite facilities - and there is also a large utility room and 'cellar' storage (due to the depth between the Penthouse and apartment beneath). Further benefits include ample storage, gas central heating and an off street parking space. The Prince Consort is perfectly positioned moments from the long stretch of sandy beaches, Ryde marina, the Fast Cat and Hover mainland links, as well as the excellent town facilities including shops, bars and restaurants.
Private Entrance: - Few steps up to private timber 5-lever lock entrance door with original shutters to:
Ground Hall, Lift & Stairs: - A light and airy stairwell with large wall mirror and carpeted staircase leading to the top/third floor. Private LIFT in an enclosed shaft.
Penthouse Landing: - Large landing with video operated entry phone. Door to the 'Jack & Jill' bathroom plus further door to the living area.
Open-Plan Living: - 11.99m x 4.42m (39'4 x 14'6) - This fabulous open plan living area incorporates designated sitting, dining and kitchen areas - providing such luxury and great space for entertaining and enjoying the breathtaking views of the busy Solent scene.
Sitting/Dining Area: - Beautifully presented, bright room with 'roof lanterns' x 2 - allowing ample natural light to flow throughout the room - plus French doors x 4 leading to Roof Terrace. Radiators. Carpeted flooring. Designated dining area with space for large dining table and chairs. Large curved timber doors to Bedrooms 1 and 2. Recess ideal for use as a study area.
Kitchen Area: - The kitchen comprises an extensive range of cupboard and drawer units with contrasting work surfaces over incorporating 1.5 bowl sink unit, oven and hob and fridge. Plumbing for washing machine.
Cupboard housing wall-mounted Vaillant gas condensing boiler.
Utility Room/Store: - Comprising further range of cupboard storage and space and plumbing for an additional fridge/freezer. Door to deep under eaves storage.
Bedroom 1: - 4.29m x 3.76m (14'1 x 12'4) - Accessed via beautiful curved door, a carpeted double bedroom with double glazed window. Door to 'Jack & Jill' en suite facilities.
En Suite/Jack & Jill Bathroom: - Suite comprising bath, wash basin and w.c. Heated towel rail and window to front. Return door to Landing.
Bedroom 2: - 4.29m x 3.76m (14'1 x 12'4 ) - A second double bedroom accessed via curved door. Carpeted flooring. Door to en suite room.
En Suite Shower Room: - Comprising suite of shower cubicle, wash basin, w.c. Heated towel rail. Window to front. Storage cupboards x 2.
Roof Terrace/Balcony: - 13.11m x 2.21m (43'0 x 7'3) - One of the main attractions to The Prince Consort Penthouse is this fabulous 43ft decked balcony/roof terrace - commanding truly breathtaking views across the Solent and taking in the Forts, Portsmouth, Southampton - and Osborne House. A totally secluded, tranquil setting - perfect for relaxing and entertaining.
Parking: - There is a parking space in the gated enclosed entrance accessed via St Thomas Street. For further parking, we understand a Council Parking Permit can be obtained for the adjacent carpark.
Further Facts: - Tenure: Long Leasehold: 999 years lease granted in 2001. £208 per month management Fee to include building maintenance, building insurance and ground rent.
Council Tax Band: C
Energy Performance: Exempt due to Listed Building
Brochures
St Thomas Street, Ryde, PO33 2DLBrochureTenure: Leasehold You buy the right to live in a property for a fixed number of years, but the freeholder owns the land the property's built on.Read more about tenure type in our glossary page.
GROUND RENTA regular payment made by the leaseholder to the freeholder, or management company.Read more about ground rent in our glossary page.
Ask agent
ANNUAL SERVICE CHARGEA regular payment for things like building insurance, lighting, cleaning and maintenance for shared areas of an estate. They're often paid once a year, or annually.Read more about annual service charge in our glossary page.
Ask agent
LENGTH OF LEASEHow long you've bought the leasehold, or right to live in a property for.Read more about length of lease in our glossary page.
976 years left
Energy performance certificate - ask agent
Council TaxA payment made to your local authority in order to pay for local services like schools, libraries, and refuse collection. The amount you pay depends on the value of the property.Read more about council tax in our glossary page.
Ask agent
St Thomas Street, Ryde, PO33 2DL
NEAREST STATIONS
Distances are straight line measurements from the centre of the postcode- Ryde Esplanade Station0.1 miles
- Ryde Pier Head Station0.5 miles
- Ryde St. Johns Road Station0.7 miles
About the agent
Seafields Estates offer both a professional sales and lettings service, aiming to provide the highest standards for all your Isle of Wight property needs. Seafields are keen to retain their reputation for top quality customer care - offering a personal service together with objective and honest property advice.
Situated in a prime position within Union Street, Ryde, the enthusiastic and friendly staff are bursting with extensive local knowledge and would be delighted at
Industry affiliations



Notes
Staying secure when looking for property
Ensure you're up to date with our latest advice on how to avoid fraud or scams when looking for property online.
Visit our security centre to find out moreDisclaimer - Property reference 32938498. The information displayed about this property comprises a property advertisement. Rightmove.co.uk makes no warranty as to the accuracy or completeness of the advertisement or any linked or associated information, and Rightmove has no control over the content. This property advertisement does not constitute property particulars. The information is provided and maintained by Seafields Estates, Ryde. Please contact the selling agent or developer directly to obtain any information which may be available under the terms of The Energy Performance of Buildings (Certificates and Inspections) (England and Wales) Regulations 2007 or the Home Report if in relation to a residential property in Scotland.
*This is the average speed from the provider with the fastest broadband package available at this postcode. The average speed displayed is based on the download speeds of at least 50% of customers at peak time (8pm to 10pm). Fibre/cable services at the postcode are subject to availability and may differ between properties within a postcode. Speeds can be affected by a range of technical and environmental factors. The speed at the property may be lower than that listed above. You can check the estimated speed and confirm availability to a property prior to purchasing on the broadband provider's website. Providers may increase charges. The information is provided and maintained by Decision Technologies Limited.
**This is indicative only and based on a 2-person household with multiple devices and simultaneous usage. Broadband performance is affected by multiple factors including number of occupants and devices, simultaneous usage, router range etc. For more information speak to your broadband provider.
Map data ©OpenStreetMap contributors.




